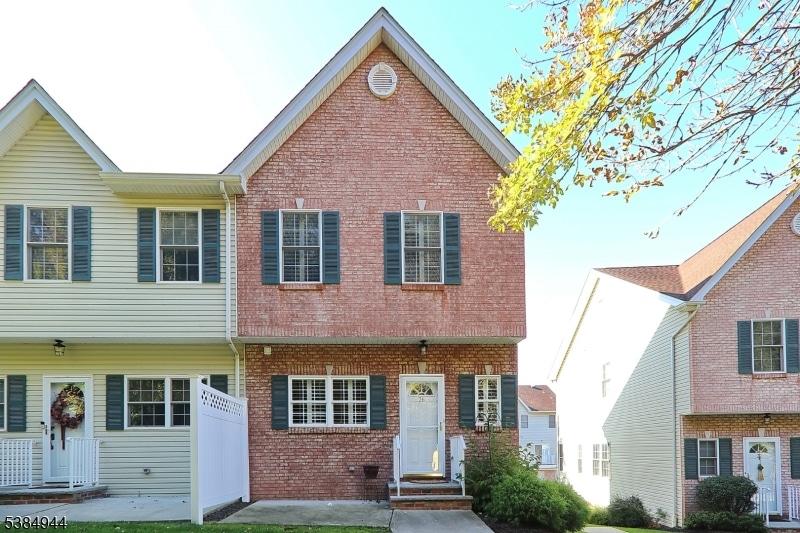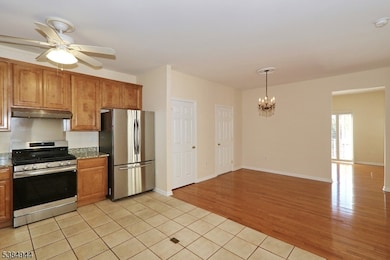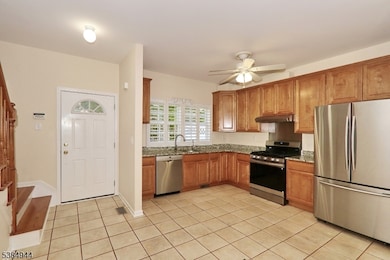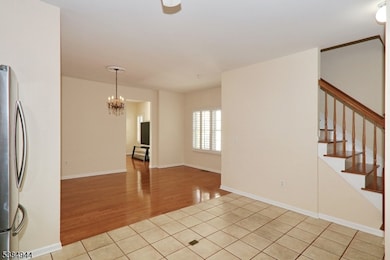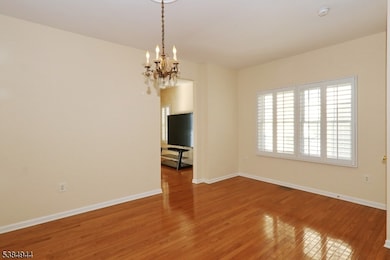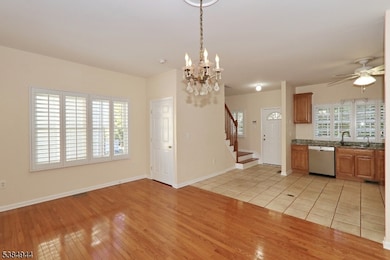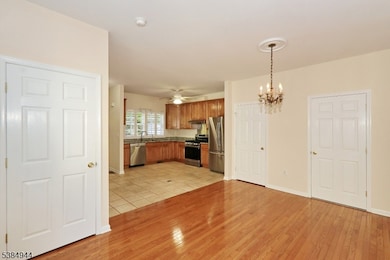26 Riga Ct Unit 3A Scotch Plains, NJ 07076
Estimated payment $4,431/month
Highlights
- Recreation Room
- Wood Flooring
- High Ceiling
- Evergreen Elementary School Rated A
- Attic
- 1 Car Attached Garage
About This Home
SPACIOUS END UNIT IN DESIRABLE RIGA COURT. LOTS OF SUNLIGHT. MOVE IN CONDITION. BRAND NEW SAMSUNG STOVE WITH AIR FRYER.BRAND NEW SAMSUNG FRENCH DOOR REFIGERATOR 33 CUBIC FEET NEVER USED. NEWER CARIIER FURNACE AND CENTRAL AC, NEWER WATER HEATER. BOSCH DISHWASHER.KOHLER SHOWER IN MASTER BATHROOM .NEWER ROOF, DECK AND PATIO RECENTLY INSTALLED. GRANITE IN KITCHEN AND BATHROOMS. 3 AND HALF BATHROOMS IN THE UNIT. SUNBURST SHUTTERS THROUGHOUT . HARDWOOD FLOORS . ONE CAR GARAGE. UPGRADED GARAGAGE DOOR R 19 INSULATION.TILED GARAGE WITH PAINTED WALL AND VINYL SHELVING. PULL DOWN STAIRS TO LARGE FLOORED ATTIC . FINISHED BASEMENT. ASSOCIATION RESPONSIBLE FOR ALL EXTERIOR ITEMS INCLUDING A ROOF THAT WAS PUT ON RECENTLY. WALKING DISTANCE TO NYC BUSES. WALK TO SCHOOL AND PARKS . LAUNDRY ON SECOND FLOOR. New GE REVERSE OSMOSIS DRINKING WATER SYSTEM. CULLIGAN WHOLE HOUSE WATER SOFTNER.ANDERSEN SCREEN DOORS ON ALL EXIT DOORS. HARD WIRED ADP SECURITY SYSTEM HOOK UP AVAIL, CURRENTLY NOT ACTIVE .. 86 INCH LG TV IN FAMILY ROOM AND 55 INCH TCL TV IN MASTER BEDROOM INCLUDED IN THE SALE. LG WASHER AND DRYER INCLUDED IN THE SALE . VENTED STOVE HOOD TO EXTERIOR WALL. POLYURETHANE WOOD FLOORS THROUGH OUT TOWNHOME. 2ND BEDROOM HAS A WALK IN CLOSET DESIGN AND AN ADITIONAL 5 STANDING WARDDROBE CLOSET INCLUDED WITH THE UNIT .
Property Details
Home Type
- Condominium
Est. Annual Taxes
- $10,673
Year Built
- Built in 2002
HOA Fees
- $545 Monthly HOA Fees
Parking
- 1 Car Attached Garage
Home Design
- Brick Exterior Construction
- Vinyl Siding
- Tile
Interior Spaces
- High Ceiling
- Window Treatments
- Family or Dining Combination
- Recreation Room
- Attic
- Finished Basement
Kitchen
- Eat-In Kitchen
- Gas Oven or Range
- Recirculated Exhaust Fan
- Dishwasher
Flooring
- Wood
- Wall to Wall Carpet
Bedrooms and Bathrooms
- 2 Bedrooms
- Primary bedroom located on second floor
- En-Suite Primary Bedroom
- Walk-In Closet
- Powder Room
Laundry
- Laundry Room
- Dryer
- Washer
Home Security
Outdoor Features
- Patio
Schools
- Evergreen Elementary School
- Nettingham Middle School
- Sp Fanwood High School
Utilities
- Forced Air Heating and Cooling System
- One Cooling System Mounted To A Wall/Window
- Standard Electricity
- Gas Water Heater
- Water Softener is Owned
Listing and Financial Details
- Assessor Parcel Number 2916-04303-0000-00010-0001-C0026
Community Details
Overview
- Association fees include maintenance-common area, maintenance-exterior, snow removal, trash collection
Pet Policy
- Pets Allowed
Security
- Fire and Smoke Detector
Map
Home Values in the Area
Average Home Value in this Area
Tax History
| Year | Tax Paid | Tax Assessment Tax Assessment Total Assessment is a certain percentage of the fair market value that is determined by local assessors to be the total taxable value of land and additions on the property. | Land | Improvement |
|---|---|---|---|---|
| 2025 | $10,674 | $90,700 | $25,000 | $65,700 |
| 2024 | $10,359 | $90,700 | $25,000 | $65,700 |
| 2023 | $10,359 | $90,700 | $25,000 | $65,700 |
| 2022 | $10,236 | $90,700 | $25,000 | $65,700 |
| 2021 | $10,218 | $90,700 | $25,000 | $65,700 |
| 2020 | $10,169 | $90,700 | $25,000 | $65,700 |
| 2019 | $10,094 | $90,700 | $25,000 | $65,700 |
| 2018 | $9,657 | $90,700 | $25,000 | $65,700 |
| 2017 | $9,517 | $90,700 | $25,000 | $65,700 |
| 2016 | $9,517 | $90,700 | $25,000 | $65,700 |
| 2015 | $9,361 | $90,700 | $25,000 | $65,700 |
| 2014 | $9,053 | $90,700 | $25,000 | $65,700 |
Property History
| Date | Event | Price | List to Sale | Price per Sq Ft |
|---|---|---|---|---|
| 10/23/2025 10/23/25 | For Sale | $569,900 | -- | -- |
Purchase History
| Date | Type | Sale Price | Title Company |
|---|---|---|---|
| Quit Claim Deed | -- | None Listed On Document | |
| Quit Claim Deed | -- | None Listed On Document | |
| Interfamily Deed Transfer | -- | None Available |
Source: Garden State MLS
MLS Number: 3994126
APN: 16-04303-0003-00026-0000-CR026
- 16 Riga Ct Unit 2B
- 524 William St
- 414 Roberts Ln
- 417 Victor St
- 2588 Liberty Ave
- 2323 Belvedere Dr
- 2430 Mountain Ave
- 2291 Belvedere Dr
- 2398 Hamlette Place
- 2269 Redwood Rd
- 217 William St
- 2406 Park Place
- 24 Deborah Way
- 177 Pleasant Ave
- 2286 Stocker Ln
- 215 Katherine St
- 113 Barchester Way
- 4 Lois Place
- 2227 Pine Terrace
- 1163 Lawrence Ave
- 737 Jerusalem Rd Unit 2
- 2545 Us Highway 22
- 879 Odonnell Ave
- 2037 Westfield Ave
- 1944 Grand St Unit 2
- 1474 Alpine Ridge Way Unit 2
- 1793 E 2nd St Unit 1
- 1801 Front St Unit A
- 1776 E 2nd St
- 1776 E 2nd St Unit 40
- 282 South Ave
- 1792 Mountain Ave
- 250 South Ave
- 1737 E 2nd St
- 809 North Ave W
- 11 Maclennan Place Unit A
- 1 Second St
- 310 Prospect St
- 802 South Ave W Unit 2A
- 825 Mountain Ave Unit 4B
