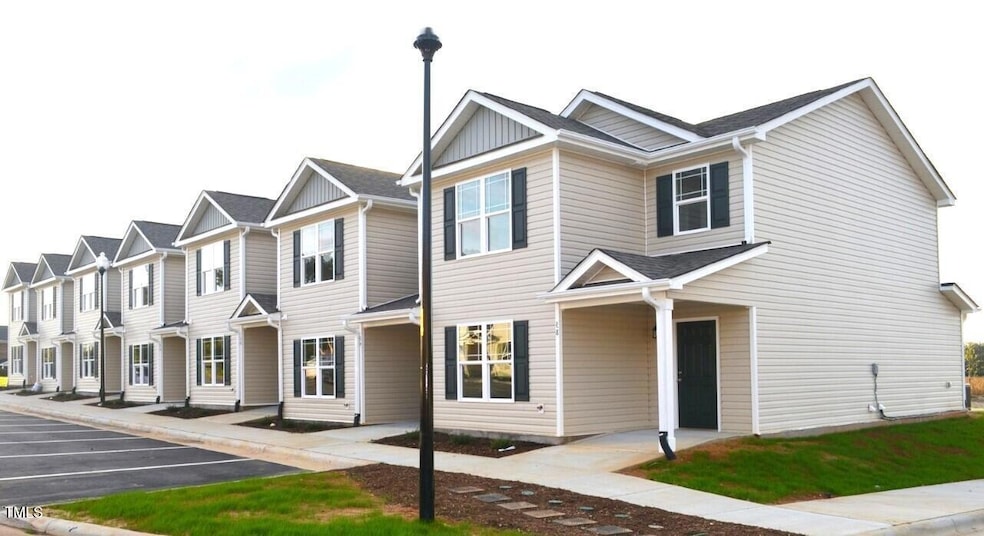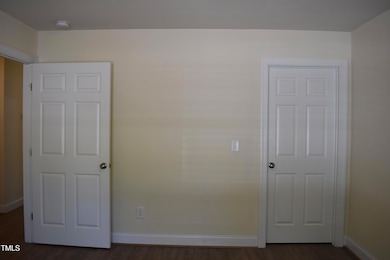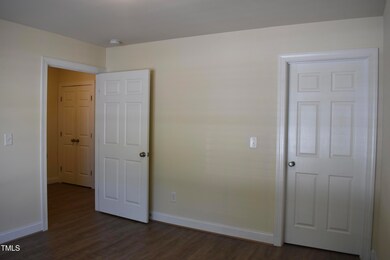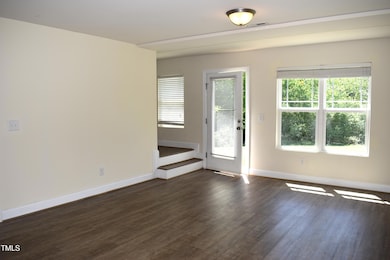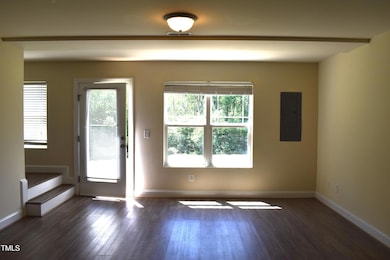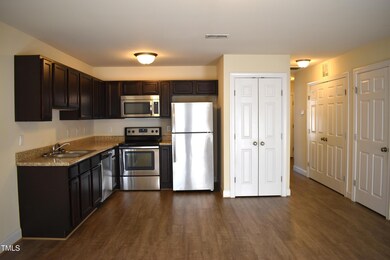26 River Stancil Dr Lillington, NC 27546
3
Beds
3
Baths
--
Sq Ft
1
Acres
Highlights
- Main Floor Primary Bedroom
- Dual Closets
- Grass Field
- Stainless Steel Appliances
- Bathtub with Shower
- Central Heating and Cooling System
About This Home
**SHOWINGS CURRENTLY UNAVAILABLE UNTIL JUNE 1ST 2025 AS ALL UNITS ARE CURRENTLY FILLED**Beautiful townhomes convenient to Campbell University's Campus. Stainless Steal Appliances, Hardwood Flooring, 3 Bedroom, and 3 full Bathrooms! This is campus living at its finest! ACT NOW to ensure you do not miss this great living experience!!**All Milton Realty Group residents will be enrolled in our Second Nature Resident Benefits Package. This is a $45 additional monthly fee- see flyer in the listing photo for more information.**
Townhouse Details
Home Type
- Townhome
Est. Annual Taxes
- $1,392
Year Built
- Built in 2015
Interior Spaces
- 2-Story Property
- Smooth Ceilings
- Family Room
Kitchen
- Free-Standing Electric Range
- Stainless Steel Appliances
Flooring
- Carpet
- Vinyl
Bedrooms and Bathrooms
- 3 Bedrooms
- Primary Bedroom on Main
- Dual Closets
- 3 Full Bathrooms
- Primary bathroom on main floor
- Bathtub with Shower
- Walk-in Shower
Laundry
- Laundry on main level
- Washer and Dryer
Parking
- 3 Parking Spaces
- Paved Parking
- 3 Open Parking Spaces
- Parking Lot
- Outside Parking
Schools
- Buies Creek Elementary School
- Harnett Central Middle School
- Harnett Central High School
Utilities
- Central Heating and Cooling System
- Electric Water Heater
- High Speed Internet
Additional Features
- Two or More Common Walls
- Grass Field
Listing and Financial Details
- Security Deposit $1,500
- Property Available on 5/22/25
- Tenant pays for all utilities, air and water filters
- The owner pays for common area maintenance, exterior maintenance, grounds care, HVAC maintenance, management, repairs, roof maintenance, taxes
- 12 Month Lease Term
- $55 Application Fee
Community Details
Overview
- Old Church Townes Subdivision
Pet Policy
- Pets Allowed
- Pet Deposit $350
- $35 Pet Fee
Map
Source: Doorify MLS
MLS Number: 10098031
APN: 110680 0071 26
Nearby Homes
- 781 Main St
- The Franklin C Plan at Retreat at North Main
- The Chestnut Plan at Retreat at North Main
- The Hickory II A Plan at Retreat at North Main
- The Grace A Plan at Retreat at North Main
- The Willow B Plan at Retreat at North Main
- The Ash Plan at Retreat at North Main
- The Daphne C Plan at Retreat at North Main
- 1326 Main St
- 1356 Main St
- 15 Celtic Ln
- 33 Celtic Ln
- 19 Kimberly Ct
- 23 Frost Meadow Way
- 125 Celtic Ln
- 12 Linsey Ct
- 114 Frost Meadow Way
- 44 Frost Meadow Way
- 222 Anna St
- 18 Frost Meadow Way
- 24 Rey Dan Ave
- 504 Main St
- 35 Kivett Rd Unit 103
- 450 Main St
- 20 Burt St
- 25 Landis Ln
- 109 Rollins Acres Ln Unit B
- 105 Braddock Dr
- 324 Mae Byrd Rd Unit D
- 130 Grove Cir Unit 204
- 110 Thunder Valley Ct
- 61 Grove Cir
- 145 S Patterson St
- 307 S Church St
- 311 S Church St
- 331 S Church St
- 123 Old Stage Ct
- 87 Willow Pond Ct
- 2666 Nc 210 N
- 67 Village Edge Dr
