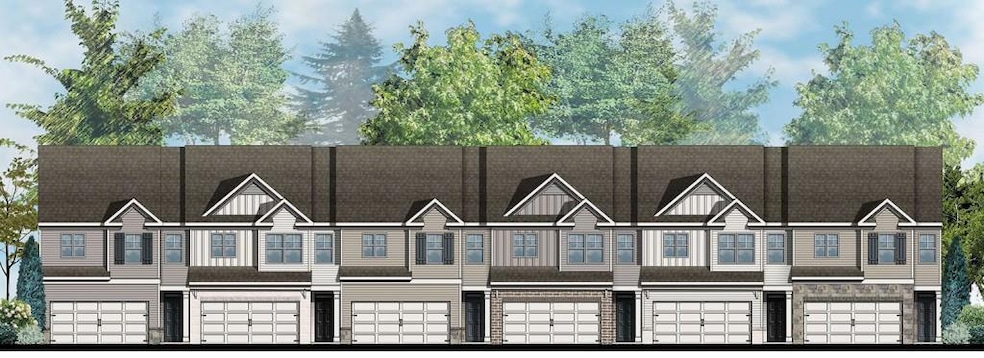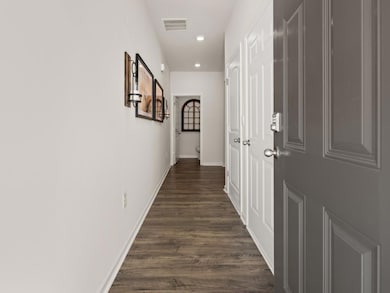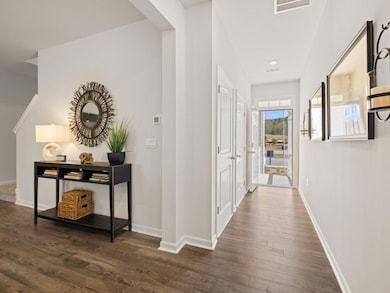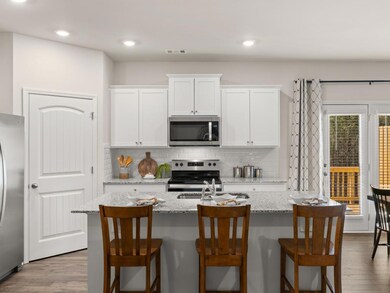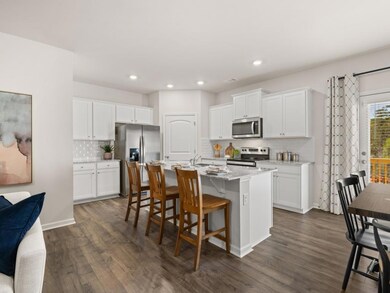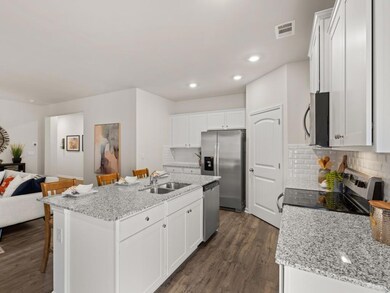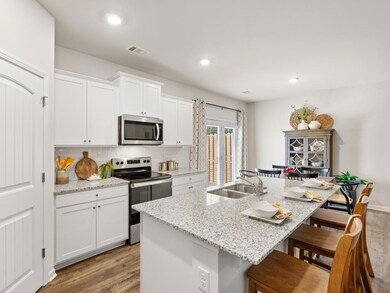26 Rustin Ridge Dahlonega, GA 30533
Estimated payment $2,347/month
Highlights
- Fitness Center
- View of Trees or Woods
- Deck
- New Construction
- Catering Kitchen
- Private Lot
About This Home
CONVENIENT LIVING 1 MINUTE TO DOWNTOWN DAHLONEGA, UNG, AND ONLY STEPS FROM NE GEORGIA MEDICAL CENTER! THIS OPEN-CONCEPT FLOORPLAN FEATURES A BEAUTIFUL KITCHEN OUTFITTED WITH LUNA PEARL GRANITE, SOFT-CLOSE WHITE CABINETS, A TILED BACKSPLASH AND A LARGE ISLAND- PERFECT FOR ENTERTAINING. THE COZY LIVING ROOM OFFERS A FIREPLACE IGNITED WITH THE SIMPLE FLIP OF A SWITCH. UPSTAIRS, YOU'LL FIND A SPACIOUS PRIMARY SUITE WITH A SEPARATE SHOWER AND SOAKER TUB. BOTH THE PRIMARY AND HALL BATHROOMS INCLUDE DOUBLE VANITIES, & THE FINISHES THROUGHOUT ECHO THE HOME'S COHESIVE DESIGN PALETTE. A VERSATILE LOFT PROVIDES THE PERFECT SPACE FOR READING OR RELAXING. GENEROUSLY SIZED SECONDARY BEDROOMS AND A LARGE CLOSET FOR STORAGE COMPLETE THE UPPER LEVEL. LOCATED JUST MINUTES TO GA 400 AND SURROUNDED BY AWARD-WINNING WINERIES IN THE NORTH GA MOUNTAINS! ENJOY NEARBY SHOPPING,FINE DINING, HORSEBACK RIDING, HIKING TRAILS AND BREATHTAKING VIEWS. AMENITIES INCLUDE A POOL, CLUBHOUSE, & FITNESS CENTER.SIDEWALKS THROUGHOUT FOR EASY STROLLING.
Open House Schedule
-
Friday, November 28, 20252:00 to 5:00 pm11/28/2025 2:00:00 PM +00:0011/28/2025 5:00:00 PM +00:00We welcome you to beautiful Dahlonega to tour our wonderful community, Mountain Park. Come on by and see our exceptional homes and learn more about all that D.R. Horton has to offer.Add to Calendar
Townhouse Details
Home Type
- Townhome
Year Built
- Built in 2024 | New Construction
Lot Details
- Property fronts a private road
- Two or More Common Walls
- Landscaped
- Level Lot
- Wooded Lot
- Back and Front Yard
HOA Fees
- $236 Monthly HOA Fees
Parking
- 2 Car Attached Garage
- Parking Accessed On Kitchen Level
- Driveway
Home Design
- Traditional Architecture
- Slab Foundation
- Shingle Roof
- Composition Roof
- Cement Siding
Interior Spaces
- 1,877 Sq Ft Home
- 2-Story Property
- Crown Molding
- Tray Ceiling
- Ceiling height of 9 feet on the main level
- Ceiling Fan
- Electric Fireplace
- Double Pane Windows
- Insulated Windows
- Family Room with Fireplace
- Loft
- Views of Woods
- Pull Down Stairs to Attic
- Smart Home
- Laundry on upper level
Kitchen
- Open to Family Room
- Eat-In Kitchen
- Breakfast Bar
- Walk-In Pantry
- Self-Cleaning Oven
- Electric Range
- Microwave
- Dishwasher
- Solid Surface Countertops
- White Kitchen Cabinets
- Disposal
Flooring
- Carpet
- Laminate
- Vinyl
Bedrooms and Bathrooms
- 3 Bedrooms
- Split Bedroom Floorplan
- Walk-In Closet
- Dual Vanity Sinks in Primary Bathroom
- Separate Shower in Primary Bathroom
- Soaking Tub
Outdoor Features
- Deck
- Rain Gutters
Location
- Property is near shops
Schools
- Cottrell Elementary School
- Lumpkin County Middle School
- Lumpkin County High School
Utilities
- Forced Air Zoned Heating and Cooling System
- Dehumidifier
- Heat Pump System
- Underground Utilities
- 220 Volts in Garage
- High Speed Internet
- Phone Available
- Cable TV Available
Listing and Financial Details
- Home warranty included in the sale of the property
- Tax Lot 289
Community Details
Overview
- $708 Initiation Fee
- 227 Units
- Heritage Property Mgmt Association, Phone Number (770) 451-8171
- Mountain Park Subdivision
- Stream Seasonal
Amenities
- Catering Kitchen
- Clubhouse
- Meeting Room
Recreation
- Fitness Center
- Community Pool
Security
- Carbon Monoxide Detectors
- Fire and Smoke Detector
Map
Home Values in the Area
Average Home Value in this Area
Property History
| Date | Event | Price | List to Sale | Price per Sq Ft | Prior Sale |
|---|---|---|---|---|---|
| 10/29/2025 10/29/25 | Sold | $340,990 | 0.0% | $182 / Sq Ft | View Prior Sale |
| 10/25/2025 10/25/25 | Off Market | $340,990 | -- | -- | |
| 10/09/2025 10/09/25 | For Sale | $340,990 | -- | $182 / Sq Ft |
Source: First Multiple Listing Service (FMLS)
MLS Number: 7662391
- 24 Rustin Ridge
- 18 Rustin Ridge
- 105 Yonah View
- 86 Yonah View
- 282 Highway 60 N
- 105 Ranch Mountain Ct
- 399 Ranch Mountain Dr
- 200 Huntington Place
- 0 Yahoola Ridge Unit 10624699
- 0 Yahoola Ridge Unit 7665701
- 0 Yahoola Rd Unit 10535206
- 0 Yahoola Rd Unit 7590460
- 7709 Highway 19 N
- 4864 Black Mountain Rd
- T S T S Jarrard Rd
- 0 Ts Jarrard Rd Unit TRACT 3
- 434 Emerald Ridge
- 0 Ts Jarrard Rd Unit Tract 3
- 265 Hound Dog Ln
- 46 Deer Acres Dr
- 30 Rustin Ridge
- 56 Puff Hill Dr
- 2385 Porter Springs Rd
- 4000 Peaks Cir
- 83 Crabapple Ridge
- 90 Crabapple Ridge
- 502 Wimpy Mill Rd
- 215 Stephens St
- 13 Housley Dr
- 105 Mechanic St SE
- 1560 Grindle Bridge Rd
- 3 Bellamy Place
- 113 Roberta Ave
- 25 Stoneybrook Dr
- 211 Stoneybrook Dr
- 364 Stoneybrook Dr
- 34 Souther Trail
- 2331 Highway 52 W Unit Suite E
- 635 Ben Higgins Rd
- 16 Rustin Ridge
