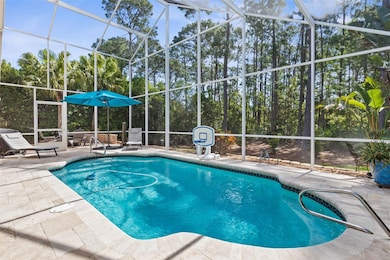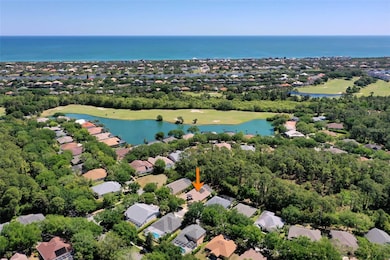26 Saint Andrews Ct Palm Coast, FL 32137
Estimated payment $3,664/month
Highlights
- Golf Course Community
- Fitness Center
- Gated Community
- Old Kings Elementary School Rated A-
- Screened Pool
- Open Floorplan
About This Home
Under contract-accepting backup offers. Beautifully updated and impeccably maintained, this 4-bedroom, 2-bath home offers over 2,200 square feet of stylish living in the gated golf course community of Grand Haven. Featuring a desirable split floor plan, the home welcomes you with wood-look tile flooring, crown molding, and an open-concept design that flows effortlessly from space to space.
The renovated kitchen is a standout with stainless steel appliances, granite countertops, and a tile backsplash, all open to a cozy family room with a sleek linear electric fireplace. Custom large louvre plantation shutters (installed in 2020) enhance the breezy coastal feel throughout the home.
The spacious primary suite offers an airy retreat with an upgraded ensuite featuring a modern frameless glass shower and double vanities. Step outside to your private oasis: a travertine-inspired screened lanai with a saltwater pool, solar heating, built-in summer kitchen, and generous covered lounging areas. The extended lanai leads to a custom gas fire pit surrounded by lush landscaping and mature shade trees—perfect for entertaining or unwinding in peace.
Major improvements include a 2019 roof, 2022 HVAC system, 2020 solar panels, gutters with guards, insulated hurricane-rated garage door, and a 2024 washer and dryer. Additional touches like landscape lighting and river rock beds add to this home’s curb appeal.
Residents of Grand Haven enjoy a wealth of amenities including tennis, pickleball, croquet, bocce, basketball courts, fitness centers, multiple pools, and a vibrant social calendar. This home is the complete package—move-in ready and ready to impress.
Listing Agent
TRADEMARK REALTY GROUP LLC Brokerage Phone: 386-447-6889 License #3096497 Listed on: 04/18/2025

Home Details
Home Type
- Single Family
Est. Annual Taxes
- $7,225
Year Built
- Built in 2000
Lot Details
- 8,233 Sq Ft Lot
- Northwest Facing Home
- Property is zoned MPD
HOA Fees
- $14 Monthly HOA Fees
Parking
- 2 Car Attached Garage
- Garage Door Opener
- Driveway
- On-Street Parking
Home Design
- Slab Foundation
- Shingle Roof
- Block Exterior
- Stucco
Interior Spaces
- 2,221 Sq Ft Home
- Open Floorplan
- Crown Molding
- Vaulted Ceiling
- Ceiling Fan
- Non-Wood Burning Fireplace
- Electric Fireplace
- Plantation Shutters
- Sliding Doors
- Living Room with Fireplace
- L-Shaped Dining Room
Kitchen
- Eat-In Kitchen
- Range
- Recirculated Exhaust Fan
- Microwave
- Dishwasher
- Granite Countertops
- Solid Wood Cabinet
- Disposal
Flooring
- Wood
- Ceramic Tile
Bedrooms and Bathrooms
- 4 Bedrooms
- Primary Bedroom on Main
- Split Bedroom Floorplan
- En-Suite Bathroom
- Walk-In Closet
- 2 Full Bathrooms
- Tall Countertops In Bathroom
- Private Water Closet
- Shower Only
- Built-In Shower Bench
Laundry
- Laundry Room
- Dryer
- Washer
Eco-Friendly Details
- Reclaimed Water Irrigation System
Pool
- Screened Pool
- Solar Heated In Ground Pool
- Gunite Pool
- Saltwater Pool
- Fence Around Pool
- Child Gate Fence
- Chlorine Free
Outdoor Features
- Outdoor Kitchen
- Exterior Lighting
- Outdoor Grill
- Rain Gutters
Schools
- Old Kings Elementary School
- Indian Trails Middle-Fc School
- Matanzas High School
Utilities
- Central Heating and Cooling System
- Heat Pump System
- Vented Exhaust Fan
- Thermostat
- Underground Utilities
- Electric Water Heater
- Water Purifier
- Phone Available
- Cable TV Available
Listing and Financial Details
- Visit Down Payment Resource Website
- Tax Lot 86
- Assessor Parcel Number 15-11-31-1950-00000-0860
- $2,932 per year additional tax assessments
Community Details
Overview
- Association fees include common area taxes, pool, escrow reserves fund, fidelity bond, insurance, maintenance structure, ground maintenance, maintenance, management, pest control, recreational facilities, security
- Southern States Mgt Association, Phone Number (386) 446-6333
- Visit Association Website
- Grand Haven Subdivision
- Association Owns Recreation Facilities
- The community has rules related to building or community restrictions, deed restrictions
Amenities
- Restaurant
- Clubhouse
Recreation
- Golf Course Community
- Tennis Courts
- Community Basketball Court
- Pickleball Courts
- Recreation Facilities
- Shuffleboard Court
- Community Playground
- Fitness Center
- Community Pool
Security
- Security Guard
- Gated Community
Map
Home Values in the Area
Average Home Value in this Area
Tax History
| Year | Tax Paid | Tax Assessment Tax Assessment Total Assessment is a certain percentage of the fair market value that is determined by local assessors to be the total taxable value of land and additions on the property. | Land | Improvement |
|---|---|---|---|---|
| 2024 | $6,921 | $277,010 | -- | -- |
| 2023 | $6,921 | $268,942 | $0 | $0 |
| 2022 | $6,573 | $261,109 | $0 | $0 |
| 2021 | $6,525 | $253,504 | $0 | $0 |
| 2020 | $7,099 | $282,381 | $61,500 | $220,881 |
| 2019 | $5,938 | $223,231 | $0 | $0 |
| 2018 | $5,922 | $219,069 | $0 | $0 |
| 2017 | $5,618 | $203,769 | $0 | $0 |
| 2016 | $5,502 | $199,578 | $0 | $0 |
| 2015 | $5,661 | $205,535 | $0 | $0 |
| 2014 | $6,370 | $200,233 | $0 | $0 |
Property History
| Date | Event | Price | List to Sale | Price per Sq Ft |
|---|---|---|---|---|
| 08/09/2025 08/09/25 | Pending | -- | -- | -- |
| 07/28/2025 07/28/25 | Price Changed | $575,000 | -1.7% | $259 / Sq Ft |
| 06/06/2025 06/06/25 | Price Changed | $585,000 | -1.7% | $263 / Sq Ft |
| 04/18/2025 04/18/25 | For Sale | $595,000 | -- | $268 / Sq Ft |
Purchase History
| Date | Type | Sale Price | Title Company |
|---|---|---|---|
| Warranty Deed | $365,000 | Covenant Closing & Ttl Svcs | |
| Warranty Deed | $369,900 | Pioneer Title Services Llc | |
| Warranty Deed | $290,000 | Pioneer Title Services L L C | |
| Warranty Deed | -- | -- | |
| Deed | $35,900 | -- |
Mortgage History
| Date | Status | Loan Amount | Loan Type |
|---|---|---|---|
| Open | $275,000 | New Conventional | |
| Previous Owner | $100,000 | New Conventional | |
| Previous Owner | $261,000 | New Conventional |
Source: Stellar MLS
MLS Number: FC309065
APN: 15-11-31-1950-00000-0860
- 24 Saint Andrews Ct
- 18 Players Cir
- 11 Saint Andrews Ct
- 9 Saint Andrews Ct
- 22 Pelican Ct
- 53 Saint Andrews Ct
- 23 Pelican Ct
- 4 Augusta Trail
- 2 Shinnecock Ct
- 18 Flamingo Ct
- 66 Lagare St
- 14 Deerfield Ct
- 72 Lagare St
- 67 Lagare St
- 6 Point Doral Ct
- 86 Front St
- 20 River Park Dr N
- 16 Sailfish Dr
- 32 Shinnecock Dr
- 63 Front St






