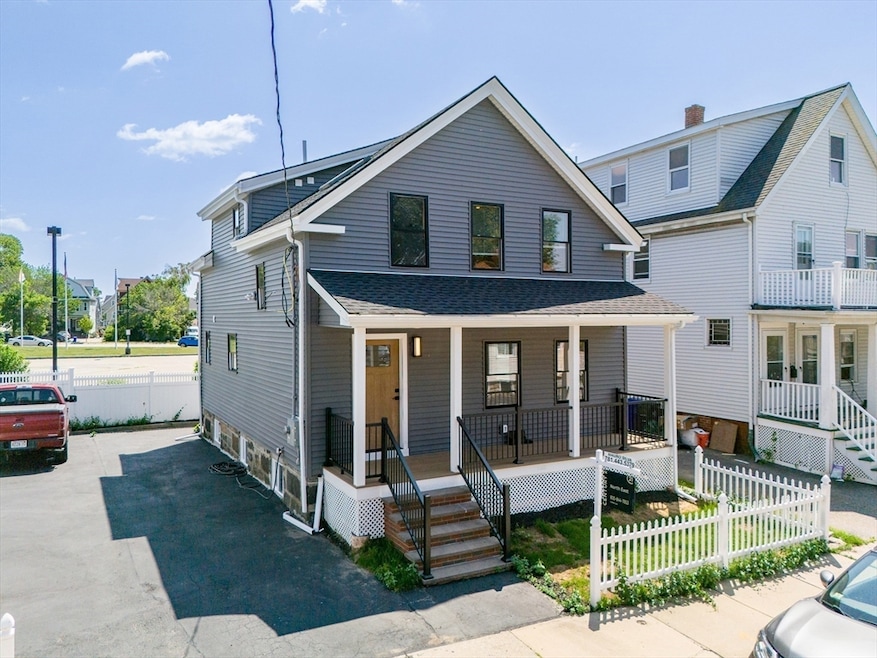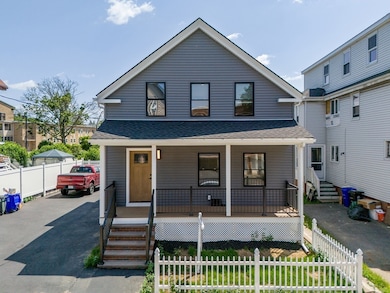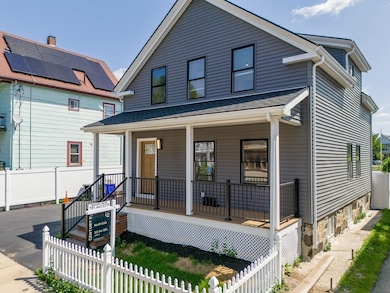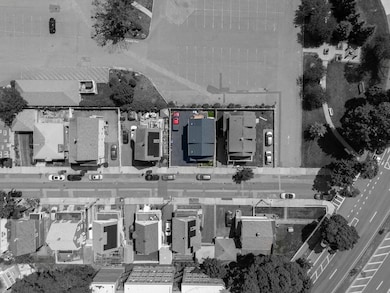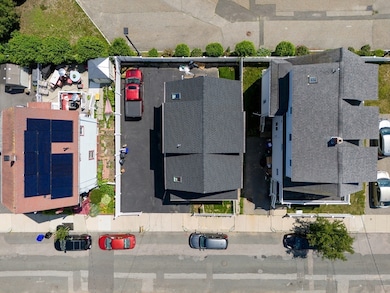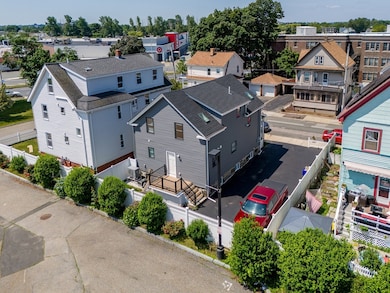
26 Saint Mary St Malden, MA 02148
West End NeighborhoodEstimated payment $5,588/month
Highlights
- Colonial Architecture
- Property is near public transit
- No HOA
- Deck
- Attic
- Park
About This Home
Beautifully gut-renovated single-family home on the Malden/Medford line featuring modern finishes and spacious living! This home offers central heat & A/C, 3 bedrooms including a master suite, 2 full baths, and a half bath. The main floor boasts a bright living room, dining room, and a stylish kitchen with stainless steel appliances and granite countertops. Enjoy the convenience of first-floor laundry and guest half bath. Over 700 sq. ft. of finished private lower level, plus a walk-up attic for future expansion. All new electrical, plumbing, roof, siding, spray foam insulation, and laminated floors. Front and back decks and driveway parking for 6 cars complete this gem!
Listing Agent
Mauro Silva
Century 21 North East Listed on: 06/05/2025

Open House Schedule
-
Sunday, September 07, 202511:00 am to 1:00 pm9/7/2025 11:00:00 AM +00:009/7/2025 1:00:00 PM +00:00Add to Calendar
Home Details
Home Type
- Single Family
Est. Annual Taxes
- $7,042
Year Built
- Built in 1900
Lot Details
- 3,049 Sq Ft Lot
- Level Lot
- Cleared Lot
Home Design
- Colonial Architecture
- Stone Foundation
- Frame Construction
- Foam Insulation
- Shingle Roof
Interior Spaces
- Insulated Windows
- Washer and Electric Dryer Hookup
- Attic
Kitchen
- Oven
- Range
- Microwave
- Dishwasher
- Disposal
Flooring
- Laminate
- Tile
Bedrooms and Bathrooms
- 3 Bedrooms
Finished Basement
- Walk-Out Basement
- Basement Fills Entire Space Under The House
- Interior Basement Entry
Parking
- 6 Car Parking Spaces
- Driveway
- Paved Parking
- Open Parking
- Off-Street Parking
Outdoor Features
- Bulkhead
- Deck
Location
- Property is near public transit
Utilities
- Central Heating and Cooling System
- 200+ Amp Service
- Electric Water Heater
Listing and Financial Details
- Assessor Parcel Number 592634
Community Details
Recreation
- Park
Additional Features
- No Home Owners Association
- Shops
Map
Home Values in the Area
Average Home Value in this Area
Tax History
| Year | Tax Paid | Tax Assessment Tax Assessment Total Assessment is a certain percentage of the fair market value that is determined by local assessors to be the total taxable value of land and additions on the property. | Land | Improvement |
|---|---|---|---|---|
| 2025 | $70 | $622,100 | $279,400 | $342,700 |
| 2024 | $6,632 | $567,300 | $264,300 | $303,000 |
| 2023 | $6,535 | $536,100 | $241,600 | $294,500 |
| 2022 | $6,248 | $505,900 | $219,000 | $286,900 |
| 2021 | $6,264 | $509,700 | $200,100 | $309,600 |
| 2020 | $6,086 | $481,100 | $190,300 | $290,800 |
| 2019 | $5,731 | $431,900 | $181,200 | $250,700 |
| 2018 | $5,550 | $393,900 | $152,900 | $241,000 |
| 2017 | $5,420 | $382,500 | $152,900 | $229,600 |
| 2016 | $5,362 | $353,700 | $145,300 | $208,400 |
| 2015 | $4,716 | $299,800 | $137,000 | $162,800 |
| 2014 | $5,043 | $313,200 | $124,600 | $188,600 |
Property History
| Date | Event | Price | Change | Sq Ft Price |
|---|---|---|---|---|
| 08/29/2025 08/29/25 | Price Changed | $924,900 | -1.1% | $422 / Sq Ft |
| 07/22/2025 07/22/25 | Price Changed | $934,900 | -1.1% | $427 / Sq Ft |
| 07/01/2025 07/01/25 | Price Changed | $944,900 | -1.6% | $431 / Sq Ft |
| 06/05/2025 06/05/25 | For Sale | $959,900 | +60.5% | $438 / Sq Ft |
| 12/28/2023 12/28/23 | Sold | $598,000 | -3.4% | $419 / Sq Ft |
| 11/14/2023 11/14/23 | Pending | -- | -- | -- |
| 10/15/2023 10/15/23 | For Sale | $619,000 | 0.0% | $433 / Sq Ft |
| 03/15/2021 03/15/21 | Rented | $2,900 | -3.3% | -- |
| 02/01/2021 02/01/21 | Under Contract | -- | -- | -- |
| 01/25/2021 01/25/21 | Off Market | $3,000 | -- | -- |
| 11/23/2020 11/23/20 | For Rent | $3,000 | 0.0% | -- |
| 08/08/2013 08/08/13 | Sold | $269,000 | -0.3% | $188 / Sq Ft |
| 07/29/2013 07/29/13 | Price Changed | $269,900 | +42.1% | $189 / Sq Ft |
| 04/05/2013 04/05/13 | Pending | -- | -- | -- |
| 03/29/2013 03/29/13 | For Sale | $189,900 | -- | $133 / Sq Ft |
Purchase History
| Date | Type | Sale Price | Title Company |
|---|---|---|---|
| Deed | $204,000 | -- |
Mortgage History
| Date | Status | Loan Amount | Loan Type |
|---|---|---|---|
| Open | $538,200 | Purchase Money Mortgage | |
| Closed | $192,028 | Stand Alone Refi Refinance Of Original Loan | |
| Closed | $215,200 | New Conventional | |
| Closed | $258,000 | No Value Available | |
| Closed | $251,250 | No Value Available | |
| Closed | $213,750 | No Value Available | |
| Closed | $163,200 | Purchase Money Mortgage | |
| Previous Owner | $35,000 | No Value Available |
Similar Homes in the area
Source: MLS Property Information Network (MLS PIN)
MLS Number: 73385951
APN: MALD-000027-000101-000103
- 28 Raymond St
- 29 Watts St Unit 31
- 139 Grant Ave
- 77 Rock Glen Rd
- 162 Emerald St
- 196-198 Malden St
- 33 Prospect St
- 8 Cliffside Terrace
- 15 Walker St Unit 4
- 72 Vista Ave
- 159 Central Ave Unit 159
- 174 West St
- 32 Almont St Unit 32-1
- 86 Pinkert St
- 194 Fells Ave
- 83 Kenmere Rd
- 217 Highland Ave Unit 1
- 63 Doonan St
- 80 Adams St
- 53 Sheridan Ave
- 22 Saint Mary St
- 22 Saint Mary St
- 25 Saint Mary St Unit 1
- 53 Fellsway W Unit 27
- 53 Fellsway W Unit 1
- 500 Salem St Unit 808
- 41 Fellsway E Unit 3
- 83 Fellsway W Unit 1
- 43 Gale St Unit 12
- 84 Fellsway E Unit 2
- 101 Fellsway W Unit 1
- 99 Fellsway W Unit 2
- 253 Spring St Unit 1
- 39 Watts St
- 39 Watts St Unit 2
- 39 Watts St Unit 1
- 40 Lambert St
- 26 West St Unit 2
- 39 Lambert St Unit 2
- 398 Charles St Unit 2A
