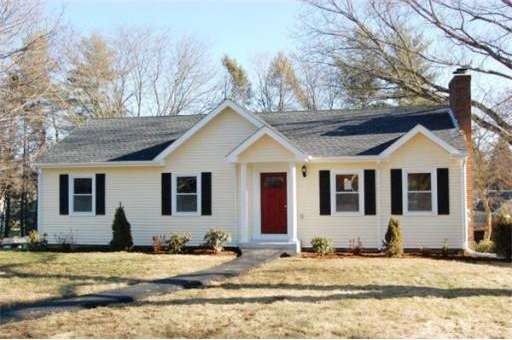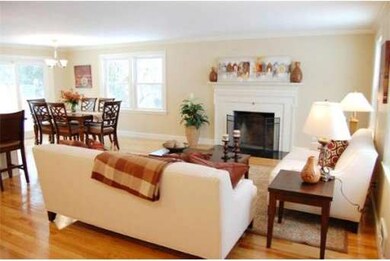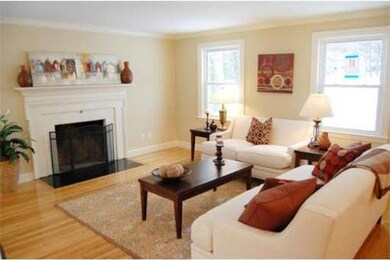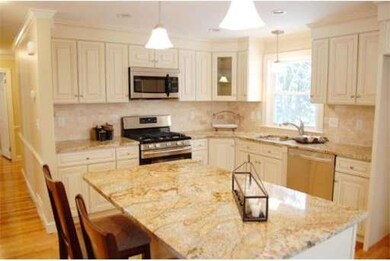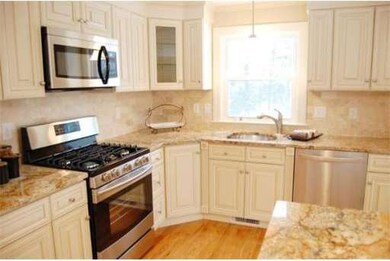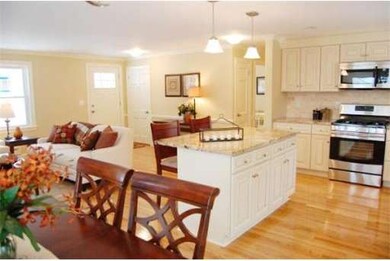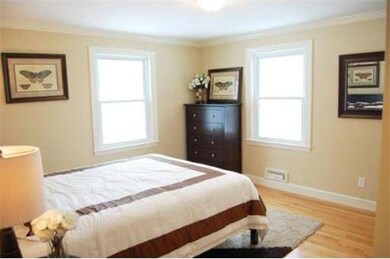
26 Salem End Ln Framingham, MA 01702
About This Home
As of March 2014This fantastic three bedroom home sits on a beautiful over sized lot in a superb cul-de-sac neighborhood. Complete Rehab! New front porch and dormers. New open floor plan. New roof, new vinyl siding, new thermal windows, new exterior doors, new garage doors, new 200 amp electric service and all new wiring, all new plumbing, new insulation, new kitchen cabinets, new granite counter tops, new stainless appliances, new bathroom vanities, new toilets, new tubs, new high efficiency gas heat, new central A/C, new tankless high efficiency water heater, new deck, new slider, new interior paint, new gutters, new light fixtures, new elfa closet, laundry room, newly refinished hardwood floors, new carpet, new tile, new exterior walkways, the list goes on... 2 car garage and a finished basement! A true commuter's dream.
Last Agent to Sell the Property
Realty Executives Boston West Listed on: 02/22/2014

Home Details
Home Type
Single Family
Est. Annual Taxes
$8,924
Year Built
1954
Lot Details
0
Listing Details
- Lot Description: Paved Drive
- Special Features: None
- Property Sub Type: Detached
- Year Built: 1954
Interior Features
- Has Basement: Yes
- Fireplaces: 1
- Number of Rooms: 5
- Amenities: Public Transportation, Shopping, Walk/Jog Trails, Golf Course, Medical Facility, Laundromat, Highway Access, Private School, Public School, T-Station, University
- Electric: 110 Volts, 200 Amps
- Energy: Insulated Windows, Insulated Doors
- Flooring: Wood, Tile, Wall to Wall Carpet
- Insulation: Full
- Basement: Full, Partially Finished, Walk Out, Interior Access, Garage Access, Concrete Floor
- Bedroom 2: First Floor
- Bedroom 3: First Floor
- Bathroom #1: First Floor
- Bathroom #2: Basement
- Kitchen: First Floor
- Laundry Room: Basement
- Living Room: First Floor
- Master Bedroom: First Floor
- Master Bedroom Description: Flooring - Hardwood
- Dining Room: First Floor
- Family Room: Basement
Exterior Features
- Construction: Frame
- Exterior: Vinyl
- Exterior Features: Deck, Gutters
- Foundation: Poured Concrete
Garage/Parking
- Garage Parking: Under, Garage Door Opener, Side Entry
- Garage Spaces: 2
- Parking: Off-Street
- Parking Spaces: 6
Utilities
- Cooling Zones: 1
- Hot Water: Natural Gas, Tankless
- Utility Connections: for Gas Range, for Electric Dryer, Washer Hookup
Ownership History
Purchase Details
Purchase Details
Home Financials for this Owner
Home Financials are based on the most recent Mortgage that was taken out on this home.Similar Homes in Framingham, MA
Home Values in the Area
Average Home Value in this Area
Purchase History
| Date | Type | Sale Price | Title Company |
|---|---|---|---|
| Foreclosure Deed | $254,000 | -- | |
| Foreclosure Deed | $254,000 | -- | |
| Deed | $359,000 | -- | |
| Deed | $359,000 | -- |
Mortgage History
| Date | Status | Loan Amount | Loan Type |
|---|---|---|---|
| Open | $289,256 | Stand Alone Refi Refinance Of Original Loan | |
| Closed | $90,000 | Balloon | |
| Closed | $81,500 | Credit Line Revolving | |
| Closed | $378,000 | Stand Alone Refi Refinance Of Original Loan | |
| Closed | $394,250 | New Conventional | |
| Previous Owner | $287,200 | Purchase Money Mortgage |
Property History
| Date | Event | Price | Change | Sq Ft Price |
|---|---|---|---|---|
| 03/31/2014 03/31/14 | Sold | $415,000 | +7.8% | $252 / Sq Ft |
| 02/23/2014 02/23/14 | Pending | -- | -- | -- |
| 02/22/2014 02/22/14 | For Sale | $384,900 | +96.4% | $234 / Sq Ft |
| 06/26/2013 06/26/13 | Sold | $196,000 | +3.2% | $157 / Sq Ft |
| 05/22/2013 05/22/13 | Pending | -- | -- | -- |
| 05/14/2013 05/14/13 | For Sale | $190,000 | 0.0% | $152 / Sq Ft |
| 05/09/2013 05/09/13 | Pending | -- | -- | -- |
| 05/02/2013 05/02/13 | Price Changed | $190,000 | -2.6% | $152 / Sq Ft |
| 05/02/2013 05/02/13 | For Sale | $195,000 | -- | $156 / Sq Ft |
Tax History Compared to Growth
Tax History
| Year | Tax Paid | Tax Assessment Tax Assessment Total Assessment is a certain percentage of the fair market value that is determined by local assessors to be the total taxable value of land and additions on the property. | Land | Improvement |
|---|---|---|---|---|
| 2025 | $8,924 | $747,400 | $267,900 | $479,500 |
| 2024 | $8,600 | $690,200 | $239,300 | $450,900 |
| 2023 | $8,215 | $627,600 | $213,500 | $414,100 |
| 2022 | $7,824 | $569,400 | $193,800 | $375,600 |
| 2021 | $7,625 | $542,700 | $186,300 | $356,400 |
| 2020 | $7,694 | $513,600 | $169,300 | $344,300 |
| 2019 | $6,887 | $447,800 | $169,300 | $278,500 |
| 2018 | $6,936 | $425,000 | $162,900 | $262,100 |
| 2017 | $6,627 | $396,600 | $158,200 | $238,400 |
| 2016 | $6,695 | $385,200 | $158,200 | $227,000 |
| 2015 | $6,447 | $361,800 | $158,800 | $203,000 |
Agents Affiliated with this Home
-
Jonathan Nichols

Seller's Agent in 2014
Jonathan Nichols
Realty Executives
(508) 872-0084
15 Total Sales
-
Anna Borelli

Buyer's Agent in 2014
Anna Borelli
William Raveis R.E. & Home Services
(617) 921-5955
15 Total Sales
-
L
Seller's Agent in 2013
Lisa Shaw
RE/MAX
Map
Source: MLS Property Information Network (MLS PIN)
MLS Number: 71636005
APN: FRAM-000099-000012-001713
- 19 Winter St
- 116 Winter St
- 11 Cavatorta Dr
- 1327 Old Worcester Rd
- 67 Croydon Rd
- 53 Long Ave
- 450 Mount Wayte Ave
- 10 Main St Unit 104
- 13 Westgate Rd
- 43 Fenelon Rd
- 58 Maple St
- 40 Eden Rd
- 48 Fenelon Rd
- 341 Pleasant St
- 37 Westgate Rd
- 29 Prescott St
- 1500 Worcester Rd Unit 103
- 1500 Worcester Rd Unit 502
- 1500 Worcester Rd Unit 215
- 1500 Worcester Rd Unit 624
