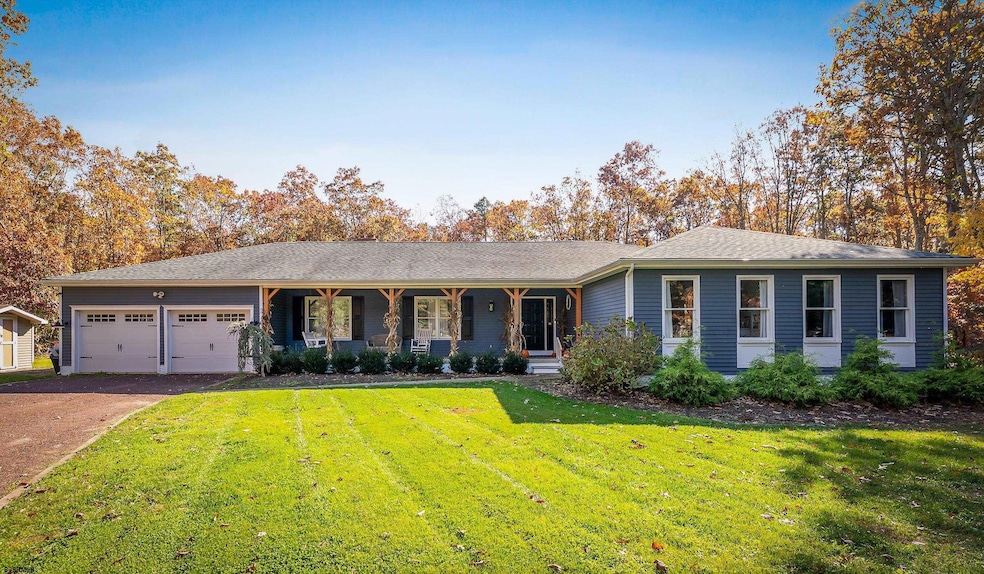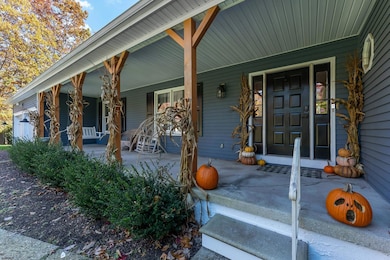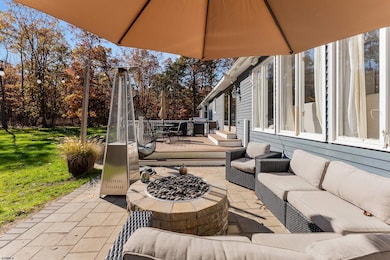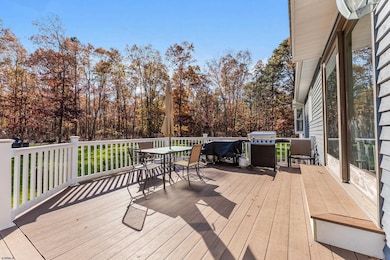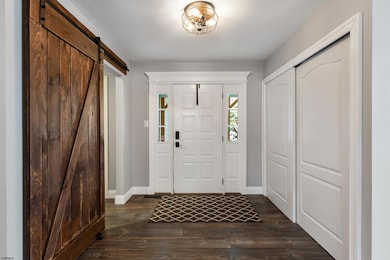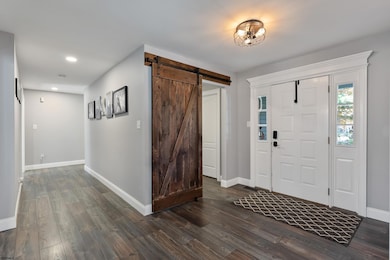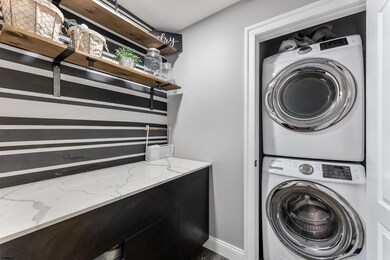26 Schooner Landing Rd Galloway, NJ 08205
Estimated payment $4,044/month
Highlights
- Very Popular Property
- Ranch Style House
- 2 Car Attached Garage
- Absegami High School Rated A-
- Cul-De-Sac
- Forced Air Heating and Cooling System
About This Home
***SMITHVILLE NEW LISTING ALERT***3 BED 2.5 BATH RANCHER W/ BASEMENT***$AVE WITH $OLAR***2-SIDED GAS FIREPLACE***5 ZONE IRRIGATION***TREX COMPOSITE DECKING***2 CAR ATTACHED GARAGE***5 BURNER GAS STOVE***CITY WATER***PAVER PATIO AREA***NATURAL GAS FIRE PIT***LARGE COVERED PORCH***ANDERSEN WINDOWS***NEW SINGLE LAYER ROOF, GUTTERS & FASCIA***HVAC W/ 5" MEDIA FILTER***200 AMP SERVICE***DOVE-TAILED CUSHION CLOSE CABINETRY***GRANITE***1.02 ACRE***2,374 SQ FT*** Serenity @ Schooner Landing Rd~Absolutely beautiful and impeccably maintained rancher home nestled at the end of a tranquil street! This meticulous home offers ranch living with a huge basement below which can be a blank slate for whatever your needs may be! Curb appeal is on point with the new roof, covered front porch and the charm of the humble nature of this home. Walking in, you are greeted by a proper foyer that is incredibly welcoming. To your right you will find a half bath and custom laundry area that is very tastefully done. This guides you right into the custom dining room featuring tray ceilings along with amazing views of the rear yard. Formal living room features a double sided gas fireplace that also faces the kitchen, creating a separation of space while still keeping a true sense of charm in this home. Kitchen is a true show-stopper with incredible updates throughout. Adjacent family room offers a wall of window allowing the space to be drenched in natual light while still retaining its cozy charm. En suite is a true escpae into serenity between its custom closet and STUNNING private bath. No expense spared on this zen like space. Both guest bedrooms and shared bath are comfortably sized. Basement offers a blank space to create your own personalized space. Back yard offers view into the private wooded area. Newer composite decking offers great entertainment space while offering ease maintenance.
Home Details
Home Type
- Single Family
Est. Annual Taxes
- $9,594
Year Built
- Built in 1985
Lot Details
- Cul-De-Sac
Home Design
- Ranch Style House
- Wood Siding
Interior Spaces
- 2,374 Sq Ft Home
- Gas Log Fireplace
- Blinds
- Living Room with Fireplace
- Basement
- Interior Basement Entry
Kitchen
- Self-Cleaning Oven
- Stove
- Dishwasher
Flooring
- Carpet
- Laminate
Bedrooms and Bathrooms
- 3 Bedrooms
Parking
- 2 Car Attached Garage
- Stone Driveway
Utilities
- Forced Air Heating and Cooling System
- Heating System Uses Natural Gas
- Gas Water Heater
- Septic Tank
Community Details
- Smithville Subdivision
Listing and Financial Details
- Tax Lot 80.10
Map
Home Values in the Area
Average Home Value in this Area
Tax History
| Year | Tax Paid | Tax Assessment Tax Assessment Total Assessment is a certain percentage of the fair market value that is determined by local assessors to be the total taxable value of land and additions on the property. | Land | Improvement |
|---|---|---|---|---|
| 2025 | $9,447 | $283,000 | $88,900 | $194,100 |
| 2024 | $9,447 | $283,000 | $88,900 | $194,100 |
| 2023 | $9,087 | $283,000 | $88,900 | $194,100 |
| 2022 | $9,087 | $283,000 | $88,900 | $194,100 |
| 2021 | $8,906 | $283,000 | $88,900 | $194,100 |
| 2020 | $8,765 | $283,000 | $88,900 | $194,100 |
| 2019 | $8,603 | $283,000 | $88,900 | $194,100 |
| 2018 | $8,725 | $283,000 | $88,900 | $194,100 |
| 2017 | $8,725 | $283,000 | $88,900 | $194,100 |
| 2016 | $8,648 | $283,000 | $88,900 | $194,100 |
| 2015 | $8,609 | $283,000 | $88,900 | $194,100 |
| 2014 | $8,323 | $283,000 | $88,900 | $194,100 |
Property History
| Date | Event | Price | List to Sale | Price per Sq Ft | Prior Sale |
|---|---|---|---|---|---|
| 11/13/2025 11/13/25 | Price Changed | $615,675 | +2.7% | $259 / Sq Ft | |
| 11/13/2025 11/13/25 | For Sale | $599,675 | +242.7% | $253 / Sq Ft | |
| 06/14/2018 06/14/18 | Sold | $175,000 | +0.1% | $74 / Sq Ft | View Prior Sale |
| 02/10/2017 02/10/17 | For Sale | $174,900 | -- | $74 / Sq Ft |
Purchase History
| Date | Type | Sale Price | Title Company |
|---|---|---|---|
| Deed | $175,000 | Agents Title | |
| Deed | $385,000 | -- | |
| Deed | $262,450 | -- | |
| Interfamily Deed Transfer | -- | -- | |
| Deed | $220,000 | The Title Company |
Mortgage History
| Date | Status | Loan Amount | Loan Type |
|---|---|---|---|
| Open | $157,500 | New Conventional | |
| Previous Owner | $285,000 | Purchase Money Mortgage |
Source: South Jersey Shore Regional MLS
MLS Number: 602341
APN: 11-01260-01-00080-10
- 808 Flora Ct
- 815 Berrywood Ln
- 00 Chestnut & Roosevelt St
- 819 Berrywood Ln
- 737 Cardinal Way
- 3 Manning Ct
- 705 Gull Wing Ct
- 56 Pheasant Meadow Dr
- 64 Pheasant Meadow Dr Unit 8
- 718 Cardinal Way
- 722 E Grist Mill Way
- 32 Pheasant Meadow Dr Unit S
- 25 Pheasant Meadow Dr
- 705 E Grist Mill Way
- 8 Eaglewood Dr
- 18 N Grist Mill Place
- 806 E Millbridge Ct
- 85 Waterview Dr
- 77 Waterview Dr Unit 77
- 710 Whalers Cove Ct
- 1000 Raven's Nest Dr
- 144 Meadow Ridge Rd
- 9 Malibu Way
- 159 Kensington Dr
- 38 Meadow Ridge Rd
- 58 Meadow Ridge Rd Unit 4
- 58 Meadow Ridge Rd Unit 414
- 58 Meadow Ridge Rd Unit 41
- 2 Oyster Bay Rd
- 101 Newcastle Ct
- 11 Northampton Rd
- 166 Sussex Place
- 609 Park Place
- 118 Sussex Place Unit 13E3
- 80 Sussex Place
- 39 Greenwich Dr Unit 19C
- 391 E Cos Cob Dr
- 140 Colonial Ct Unit 108H
- 11 Colonial Ct Unit D2
- 34 Apache Ct Unit B1
