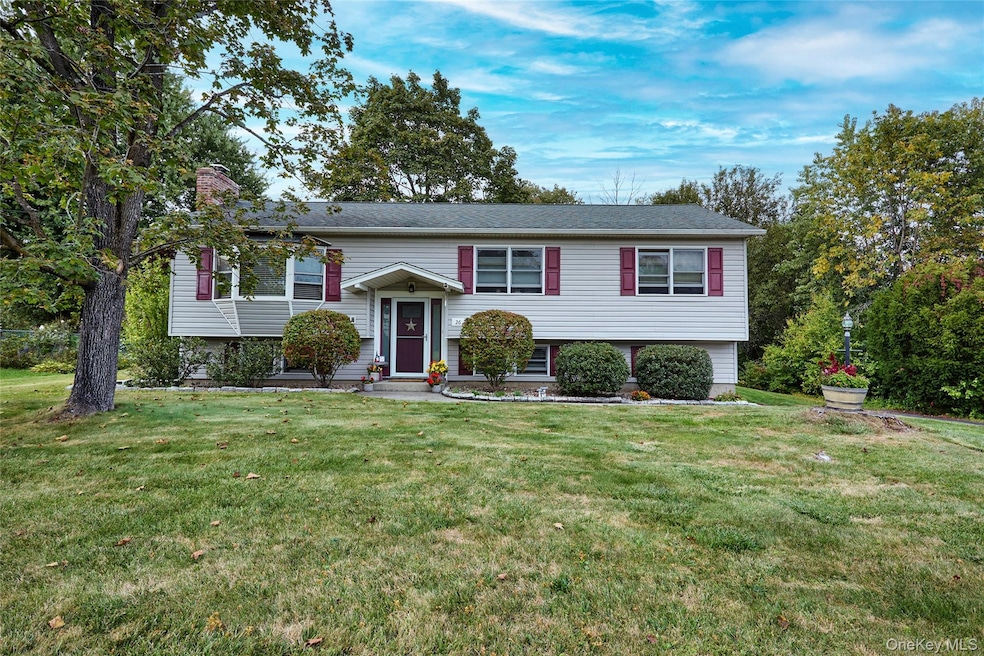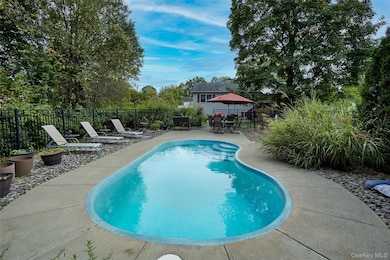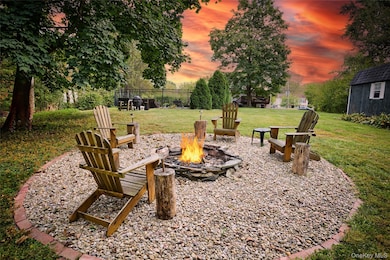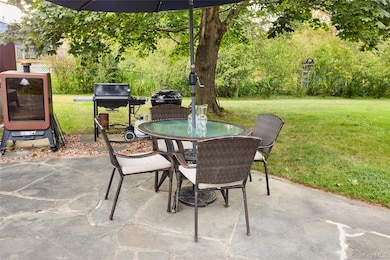26 Scott Dr Wappingers Falls, NY 12590
Estimated payment $3,386/month
Highlights
- In Ground Pool
- Eat-In Gourmet Kitchen
- Private Lot
- Roy C. Ketcham Senior High School Rated A-
- Deck
- Raised Ranch Architecture
About This Home
.Beautifully Updated 4-Bedroom Home with Lap Pool and Private Outdoor Oasis
Welcome to this wonderful 4-bedroom home, beautifully updated and set on a level, landscaped property featuring an in-ground lap pool, stunning stone patio, expansive deck with retractable awning, and storage shed — the perfect blend of entertaining space and private retreat. Lovingly maintained by long-time owners, this home offers a bright, open floor plan ideal for family living and gatherings. The cook’s delight kitchen features custom maple cabinetry, granite countertops, a natural gas range, and newer stainless-steel dishwasher and refrigerator, providing both style and functionality. The main level includes three comfortable bedrooms and an updated full bath. The lower level offers a spacious family room with recessed lighting, a cozy wood-burning fireplace, a recreation area, and a convenient half bath. A private office or fourth bedroom, plus a laundry/mudroom area with access to the garage, complete the lower level. Additional highlights include gleaming hardwood floors throughout, central air conditioning, and elegant French doors opening to the serene backyard complete with a fire pit, deck, and retractable awning for year-round enjoyment. Town water and sewer add to the ease of ownership. This move-in-ready home offers comfort, function, and a true sense of retreat — all in a prime, convenient location. This swet home is ideally situated to enjoy all the Hudson Valley has to offer—vineyards, farm-to-table dining, rail trails, antique shops, and more.
Showings by confirmed appointment only. Showing notice appreciated.
Listing Agent
Brokerage Phone: 845-473-9770 License #10301202653 Listed on: 10/12/2025

Home Details
Home Type
- Single Family
Est. Annual Taxes
- $7,357
Year Built
- Built in 1971 | Remodeled in 2025
Lot Details
- 0.62 Acre Lot
- South Facing Home
- Private Lot
- Level Lot
- Garden
- Back Yard
Parking
- 2 Car Garage
- Garage Door Opener
- Driveway
Home Design
- Raised Ranch Architecture
- Bi-Level Home
- Frame Construction
Interior Spaces
- 1,944 Sq Ft Home
- Ceiling Fan
- Recessed Lighting
- Chandelier
- Wood Burning Fireplace
- Wood Frame Window
- Casement Windows
- Mud Room
- Entrance Foyer
- Living Room with Fireplace
- Fire and Smoke Detector
Kitchen
- Eat-In Gourmet Kitchen
- Gas Oven
- Gas Range
- Microwave
- Dishwasher
- Stainless Steel Appliances
Flooring
- Wood
- Ceramic Tile
Bedrooms and Bathrooms
- 4 Bedrooms
Laundry
- Laundry Room
- Dryer
- Washer
Finished Basement
- Walk-Out Basement
- Basement Fills Entire Space Under The House
- Basement Storage
Pool
- In Ground Pool
- Outdoor Pool
- Saltwater Pool
- Pool Cover
Outdoor Features
- Deck
- Patio
- Exterior Lighting
- Shed
- Rain Gutters
- Private Mailbox
Schools
- Myers Corners Elementary School
- Wappingers Junior High School
- Roy C Ketcham Senior High Sch
Utilities
- Central Air
- Baseboard Heating
- Natural Gas Connected
- Gas Water Heater
- High Speed Internet
- Cable TV Available
Listing and Financial Details
- Legal Lot and Block 830 / 2
- Assessor Parcel Number 135689-6257-02-830685-0000
Map
Home Values in the Area
Average Home Value in this Area
Tax History
| Year | Tax Paid | Tax Assessment Tax Assessment Total Assessment is a certain percentage of the fair market value that is determined by local assessors to be the total taxable value of land and additions on the property. | Land | Improvement |
|---|---|---|---|---|
| 2024 | $6,501 | $372,400 | $105,200 | $267,200 |
| 2023 | $10,160 | $357,500 | $105,200 | $252,300 |
| 2022 | $9,657 | $323,500 | $95,600 | $227,900 |
| 2021 | $9,087 | $296,800 | $85,100 | $211,700 |
| 2020 | $5,732 | $274,800 | $76,000 | $198,800 |
| 2019 | $5,559 | $274,800 | $76,000 | $198,800 |
| 2018 | $5,441 | $266,800 | $76,000 | $190,800 |
| 2017 | $5,169 | $254,400 | $76,000 | $178,400 |
| 2016 | $5,009 | $247,100 | $76,000 | $171,100 |
| 2015 | -- | $247,100 | $76,000 | $171,100 |
| 2014 | -- | $259,200 | $95,300 | $163,900 |
Property History
| Date | Event | Price | List to Sale | Price per Sq Ft |
|---|---|---|---|---|
| 11/17/2025 11/17/25 | Pending | -- | -- | -- |
| 10/28/2025 10/28/25 | Off Market | $525,000 | -- | -- |
| 10/24/2025 10/24/25 | Price Changed | $525,000 | -2.8% | $270 / Sq Ft |
| 10/12/2025 10/12/25 | For Sale | $540,000 | -- | $278 / Sq Ft |
Purchase History
| Date | Type | Sale Price | Title Company |
|---|---|---|---|
| Interfamily Deed Transfer | $135,000 | -- |
Source: OneKey® MLS
MLS Number: 920638
APN: 135689-6257-02-830685-0000
- 37 Scott Dr
- 44 Alpert Dr
- 271A All Angels Hill Rd
- 01A All Angels Hill Rd
- 4 Avondale Ln
- 144 Shamrock Hills Dr
- 89 Farmington Rd
- 15 Vorndran Dr
- 17 Applesauce Ln
- 13 Baldwin Dr
- 4 Applesauce Ln
- 123 Cider Mill Loop
- 61 Sherwood Heights
- 346 Old Hopewell Rd
- 116 Edgehill Dr
- 28 Carmel Heights
- 59 Brothers Rd
- 8 Nicole Dr
- 31 Queen Anne Ln
- 65 Brothers Rd






