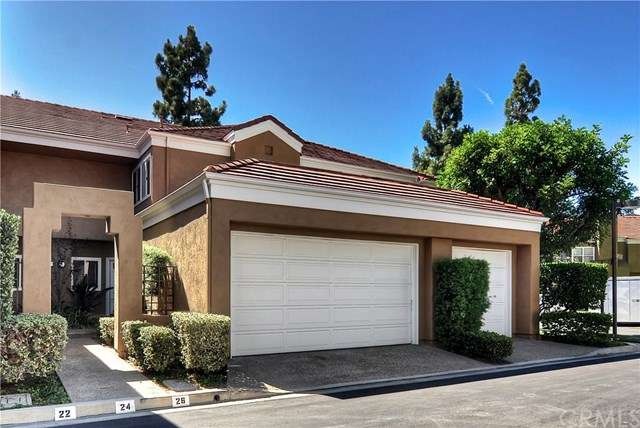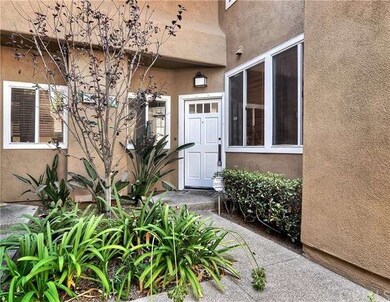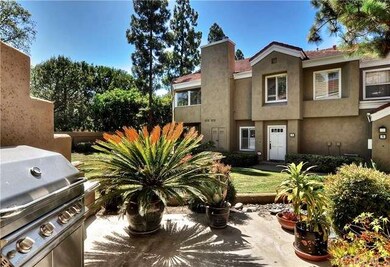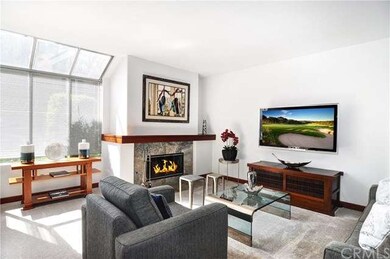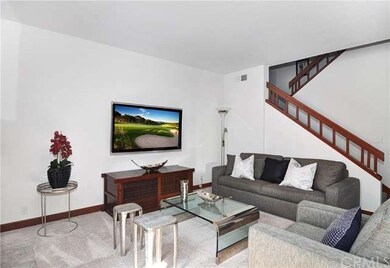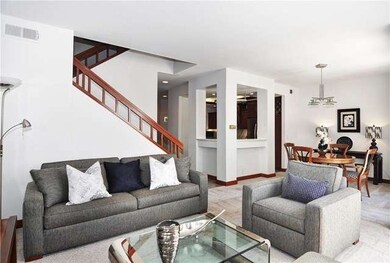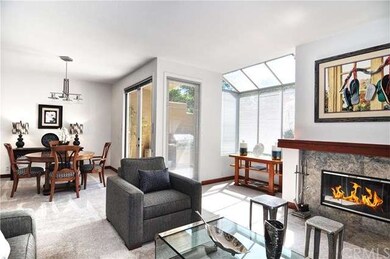
26 Scripps Aisle Irvine, CA 92612
University Park and Town Center NeighborhoodHighlights
- Spa
- Gated Community
- Main Floor Bedroom
- Turtle Rock Elementary Rated A
- Cathedral Ceiling
- Park or Greenbelt View
About This Home
As of November 2015LOWEST PRICE PER SQFT IN IRVINE AT $357 on this Upgraded Condo. This Beautiful & Spacious 3 Bed/3 Bath Home, In The Upscale Gated Community Of Oxford Court, Truly Reflects Pride Of Ownership. Extensive Upgrades Throughout Include Upgraded Kitchen With Carrara Marble Counters & “High End” Stainless Steel Appliances. There Is Travertine Flooring And Carpet Downstairs As Well As In The Two Huge Master Suites Upstairs. The Main Master Suite Has A Secluded Balcony Overlooking The Neighboring Green Belt, An Oversized Cedar Closet, An En-Suite Bathroom With Dual Vanities And Gorgeous Travertine Glass Shower. The Second Master Is Equally As Spacious With Another Large Closet And En-Suite Bathroom. The Third Bedroom Is On The Main Floor And Can Easily Be Used As A Bedroom Or An Office, It Also Has A Full Bath Across Which Has Been Highly Upgraded As Well With Travertine Glass Shower And Beautiful Counter Tops .No One On Top Or Below, 2 Car Garage Attached. Enjoy The Peaceful Greenbelt View From Both The Large Living Room And The Formal Dining Room Or Exit Through The French Doors To Your Own Private Patio. Community Include Pool/Spa,Tennis Courts & Mason Regional Park With Acres Of Trees,Bike Paths & Recreational Choices. BACK ON THE MARKET DON'T MISS IT.
Last Agent to Sell the Property
First Team Real Estate License #01364746 Listed on: 08/05/2015

Townhouse Details
Home Type
- Townhome
Est. Annual Taxes
- $12,762
Year Built
- Built in 1988
HOA Fees
Parking
- 2 Car Direct Access Garage
- Parking Available
Home Design
- Turnkey
- Clay Roof
Interior Spaces
- 2,000 Sq Ft Home
- 2-Story Property
- Cathedral Ceiling
- Recessed Lighting
- Living Room with Fireplace
- Dining Room
- Park or Greenbelt Views
- Laundry Room
Kitchen
- Gas Oven
- Gas Cooktop
- Dishwasher
- Stone Countertops
Flooring
- Carpet
- Stone
Bedrooms and Bathrooms
- 3 Bedrooms
- Main Floor Bedroom
- 3 Full Bathrooms
Outdoor Features
- Spa
- Patio
- Exterior Lighting
Schools
- Turtle Rock Elementary School
- Rancho San Joaquin Middle School
Additional Features
- 1 Common Wall
- Forced Air Heating and Cooling System
Listing and Financial Details
- Tax Lot 3
- Tax Tract Number 12899
- Assessor Parcel Number 93918936
Community Details
Overview
- 210 Units
- Oxford Court Association, Phone Number (714) 508-9070
- Oxford Court Subdivision
- Greenbelt
Recreation
- Community Pool
- Community Spa
Security
- Gated Community
Ownership History
Purchase Details
Home Financials for this Owner
Home Financials are based on the most recent Mortgage that was taken out on this home.Purchase Details
Home Financials for this Owner
Home Financials are based on the most recent Mortgage that was taken out on this home.Similar Homes in Irvine, CA
Home Values in the Area
Average Home Value in this Area
Purchase History
| Date | Type | Sale Price | Title Company |
|---|---|---|---|
| Grant Deed | $1,179,500 | Fidelity National Title | |
| Grant Deed | $715,000 | Chicago Title Company |
Mortgage History
| Date | Status | Loan Amount | Loan Type |
|---|---|---|---|
| Open | $780,000 | New Conventional | |
| Previous Owner | $354,000 | Unknown |
Property History
| Date | Event | Price | Change | Sq Ft Price |
|---|---|---|---|---|
| 11/28/2015 11/28/15 | Under Contract | -- | -- | -- |
| 11/27/2015 11/27/15 | Rented | $3,000 | 0.0% | -- |
| 11/17/2015 11/17/15 | For Rent | $3,000 | 0.0% | -- |
| 11/06/2015 11/06/15 | Sold | $715,000 | 0.0% | $358 / Sq Ft |
| 10/12/2015 10/12/15 | Pending | -- | -- | -- |
| 10/08/2015 10/08/15 | Price Changed | $715,000 | -1.4% | $358 / Sq Ft |
| 10/02/2015 10/02/15 | For Sale | $725,000 | 0.0% | $363 / Sq Ft |
| 09/15/2015 09/15/15 | Pending | -- | -- | -- |
| 09/13/2015 09/13/15 | For Sale | $725,000 | 0.0% | $363 / Sq Ft |
| 08/29/2015 08/29/15 | Pending | -- | -- | -- |
| 08/24/2015 08/24/15 | For Sale | $725,000 | 0.0% | $363 / Sq Ft |
| 08/18/2015 08/18/15 | Pending | -- | -- | -- |
| 08/05/2015 08/05/15 | For Sale | $725,000 | -- | $363 / Sq Ft |
Tax History Compared to Growth
Tax History
| Year | Tax Paid | Tax Assessment Tax Assessment Total Assessment is a certain percentage of the fair market value that is determined by local assessors to be the total taxable value of land and additions on the property. | Land | Improvement |
|---|---|---|---|---|
| 2024 | $12,762 | $1,203,090 | $986,367 | $216,723 |
| 2023 | $8,648 | $813,545 | $615,119 | $198,426 |
| 2022 | $8,493 | $797,594 | $603,058 | $194,536 |
| 2021 | $8,304 | $781,955 | $591,233 | $190,722 |
| 2020 | $8,257 | $773,938 | $585,171 | $188,767 |
| 2019 | $8,075 | $758,763 | $573,697 | $185,066 |
| 2018 | $7,932 | $743,886 | $562,448 | $181,438 |
| 2017 | $7,770 | $729,300 | $551,419 | $177,881 |
| 2016 | $7,424 | $715,000 | $540,606 | $174,394 |
| 2015 | $3,772 | $367,892 | $191,940 | $175,952 |
| 2014 | $3,698 | $360,686 | $188,180 | $172,506 |
Agents Affiliated with this Home
-

Seller's Agent in 2015
Paula Aragone
First Team Real Estate
(714) 366-6117
1 in this area
113 Total Sales
-
D
Seller's Agent in 2015
Donna Shum
IRN Realty
(626) 447-5100
7 Total Sales
-
S
Buyer's Agent in 2015
Sun Hwan Hong
Real Estate Broker Services
Map
Source: California Regional Multiple Listing Service (CRMLS)
MLS Number: PW15171974
APN: 939-189-36
- 14 Scripps Aisle Unit 173
- 29 Stanford Ct Unit 93
- 235 Stanford Ct Unit 126
- 164 Stanford Ct Unit 82
- 3 Palos Unit 51
- 8 Montanas Sud Unit 60
- 20 Nuevo Unit 10
- 17 Verde Unit 23
- 17 Oxford Unit 28
- 3 Wellesley Unit 11
- 53 Wellesley Unit 50
- 6 Mandrake Way
- 9 Morena Unit 28
- 23 Morena Unit 32
- 20 Mayapple Way
- 4886 Paseo de Vega
- 18701 Paseo Cortez
- 18 Meadowsweet Way
- 10 Lassen
- 18802 Saginaw Dr
