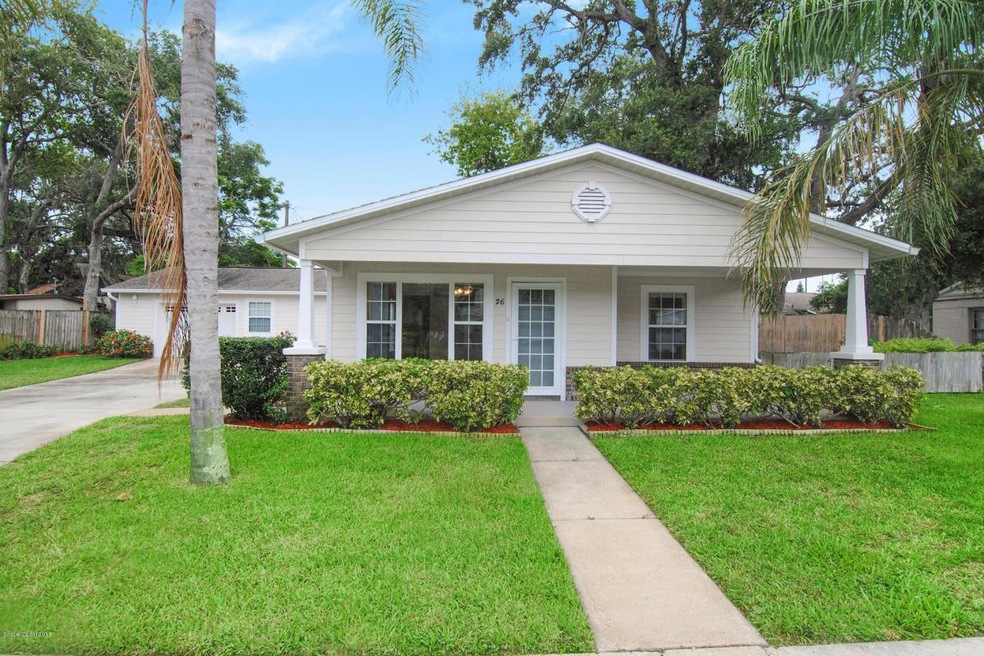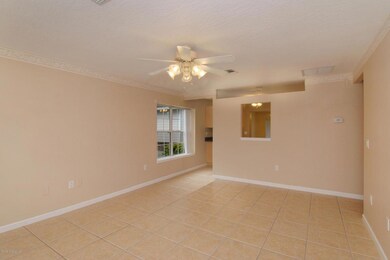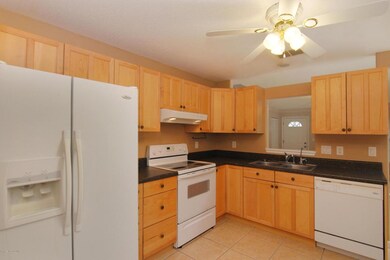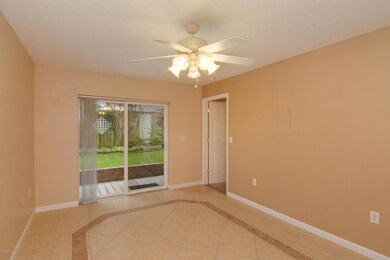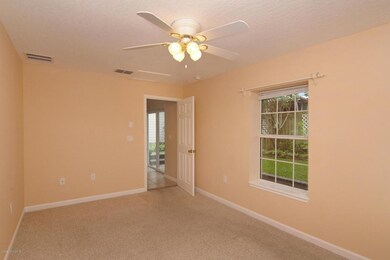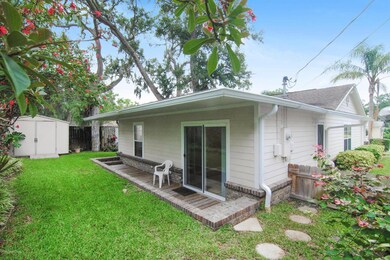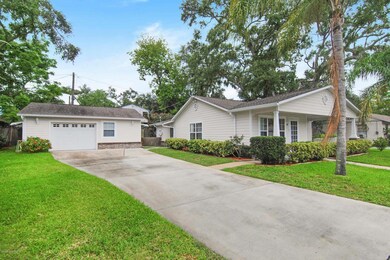
26 Seminole Dr Rockledge, FL 32955
Highlights
- RV Access or Parking
- Deck
- Separate Outdoor Workshop
- Rockledge Senior High School Rated A-
- No HOA
- 1 Car Detached Garage
About This Home
As of April 2021Immaculate 3 Bedroom 2 Bath home. A Leisurely walk to the Indian River in the historical area of Cocoa, just South of Cocoa Village. Beautifully Landscaped and tastefully designed with Siding and Brick accents. Custom Tiled through most of the house with decorative inlays in the Living room and Family Room. The Kitchen includes 42' Tall Wood Cabinets and all Appliances. 624s/f detached garage with enough room for a workshop, hobby area, storage and a laundry room with a cast iron double sink. Enjoy the Front or Back porch and there is room for a Garden. Shed in the backyard is included. Close to shopping and Historic Cocoa Village.
Last Agent to Sell the Property
Neal Spurlock
RE/MAX Elite Listed on: 05/23/2018
Home Details
Home Type
- Single Family
Est. Annual Taxes
- $1,200
Year Built
- Built in 2005
Lot Details
- 7,841 Sq Ft Lot
- Lot Dimensions are 90' x 85'
- East Facing Home
- Wood Fence
Parking
- 1 Car Detached Garage
- Garage Door Opener
- RV Access or Parking
Home Design
- Brick Exterior Construction
- Shingle Roof
- Concrete Siding
- Block Exterior
- Asphalt
Interior Spaces
- 1,261 Sq Ft Home
- 1-Story Property
- Ceiling Fan
- Skylights
- Family Room
- Fire and Smoke Detector
Kitchen
- Electric Range
- Microwave
- Ice Maker
- Dishwasher
- Disposal
Flooring
- Carpet
- Tile
Bedrooms and Bathrooms
- 3 Bedrooms
- Split Bedroom Floorplan
- 2 Full Bathrooms
- Bathtub and Shower Combination in Primary Bathroom
Laundry
- Laundry Room
- Laundry in Garage
- Dryer
- Washer
Outdoor Features
- Deck
- Separate Outdoor Workshop
- Shed
Schools
- Tropical Elementary School
- Mcnair Middle School
- Rockledge High School
Utilities
- Central Heating and Cooling System
- Electric Water Heater
- Cable TV Available
Community Details
- No Home Owners Association
- Rockledge Homes Subdivision
Listing and Financial Details
- Assessor Parcel Number 25-36-04-75-00000.0-0021.00
Ownership History
Purchase Details
Home Financials for this Owner
Home Financials are based on the most recent Mortgage that was taken out on this home.Purchase Details
Home Financials for this Owner
Home Financials are based on the most recent Mortgage that was taken out on this home.Purchase Details
Purchase Details
Home Financials for this Owner
Home Financials are based on the most recent Mortgage that was taken out on this home.Purchase Details
Similar Homes in Rockledge, FL
Home Values in the Area
Average Home Value in this Area
Purchase History
| Date | Type | Sale Price | Title Company |
|---|---|---|---|
| Warranty Deed | $329,000 | Fidelity Natl Ttl Of Fl Inc | |
| Warranty Deed | $207,500 | Fidelity National Title Of F | |
| Warranty Deed | -- | None Available | |
| Warranty Deed | $133,500 | Federal Title Insurance Agen | |
| Warranty Deed | $85,000 | Island Title & Escrow Corp |
Mortgage History
| Date | Status | Loan Amount | Loan Type |
|---|---|---|---|
| Open | $263,200 | New Conventional | |
| Previous Owner | $155,625 | No Value Available | |
| Previous Owner | $106,800 | No Value Available |
Property History
| Date | Event | Price | Change | Sq Ft Price |
|---|---|---|---|---|
| 04/30/2021 04/30/21 | Sold | $329,000 | 0.0% | $261 / Sq Ft |
| 04/01/2021 04/01/21 | Pending | -- | -- | -- |
| 04/01/2021 04/01/21 | For Sale | $329,000 | 0.0% | $261 / Sq Ft |
| 03/05/2021 03/05/21 | Pending | -- | -- | -- |
| 03/01/2021 03/01/21 | For Sale | $329,000 | 0.0% | $261 / Sq Ft |
| 06/24/2019 06/24/19 | Rented | $1,500 | 0.0% | -- |
| 06/21/2019 06/21/19 | Under Contract | -- | -- | -- |
| 06/11/2019 06/11/19 | Price Changed | $1,500 | -6.3% | $1 / Sq Ft |
| 04/10/2019 04/10/19 | Price Changed | $1,600 | -11.1% | $1 / Sq Ft |
| 03/06/2019 03/06/19 | For Rent | $1,800 | 0.0% | -- |
| 07/20/2018 07/20/18 | Sold | $207,500 | -9.6% | $165 / Sq Ft |
| 06/20/2018 06/20/18 | Pending | -- | -- | -- |
| 06/15/2018 06/15/18 | Price Changed | $229,500 | -8.2% | $182 / Sq Ft |
| 05/23/2018 05/23/18 | For Sale | $250,000 | -- | $198 / Sq Ft |
Tax History Compared to Growth
Tax History
| Year | Tax Paid | Tax Assessment Tax Assessment Total Assessment is a certain percentage of the fair market value that is determined by local assessors to be the total taxable value of land and additions on the property. | Land | Improvement |
|---|---|---|---|---|
| 2024 | $2,930 | $222,680 | -- | -- |
| 2023 | $2,930 | $216,200 | $0 | $0 |
| 2022 | $2,759 | $209,910 | $0 | $0 |
| 2021 | $3,330 | $194,630 | $50,000 | $144,630 |
| 2020 | $3,077 | $174,660 | $50,000 | $124,660 |
| 2019 | $3,108 | $172,230 | $50,000 | $122,230 |
| 2018 | $1,201 | $104,260 | $0 | $0 |
| 2017 | $1,200 | $102,120 | $0 | $0 |
| 2016 | $1,203 | $100,020 | $30,000 | $70,020 |
| 2015 | $1,228 | $99,330 | $30,000 | $69,330 |
| 2014 | $1,222 | $98,550 | $30,000 | $68,550 |
Agents Affiliated with this Home
-
Jeffrey Scarincio

Seller's Agent in 2021
Jeffrey Scarincio
River Breeze Real Estate
(321) 223-2775
5 in this area
96 Total Sales
-
Stephane Gregory

Buyer's Agent in 2021
Stephane Gregory
Clear Realty, LLC.
(321) 439-5181
1 in this area
35 Total Sales
-
Karen Gunn-Bardot

Seller's Agent in 2019
Karen Gunn-Bardot
Space Coast Realty & Inv. LLC
(321) 394-7750
-
Donna Gianotti-Kelley

Buyer's Agent in 2019
Donna Gianotti-Kelley
Space Coast Realty & Inv. LLC
(321) 806-6362
1 in this area
137 Total Sales
-
N
Seller's Agent in 2018
Neal Spurlock
RE/MAX
Map
Source: Space Coast MLS (Space Coast Association of REALTORS®)
MLS Number: 814467
APN: 25-36-04-75-00000.0-0021.00
- 72 Rockledge Ave
- 54 Burlington Ave
- 46 Burlington Ave
- 141 Valencia Rd
- 26 Orange Ave
- 1020 Seminole Dr
- 23 Burlington Ave
- 35 Loch Ness Dr
- 103 Dudley Dr
- 1025 Rockledge Dr Unit 302
- 1049 Rockledge Dr Unit 507B
- 1049 Rockledge Dr Unit 107B
- 607 Rockledge Dr
- 15 Hardee Cir N
- 24 Hardee Cir N
- 1134 Luther Dr
- 210 Sutton St
- 1410 Huntington Ln Unit 1204
- 16 South St
- 215 Riverside Dr
