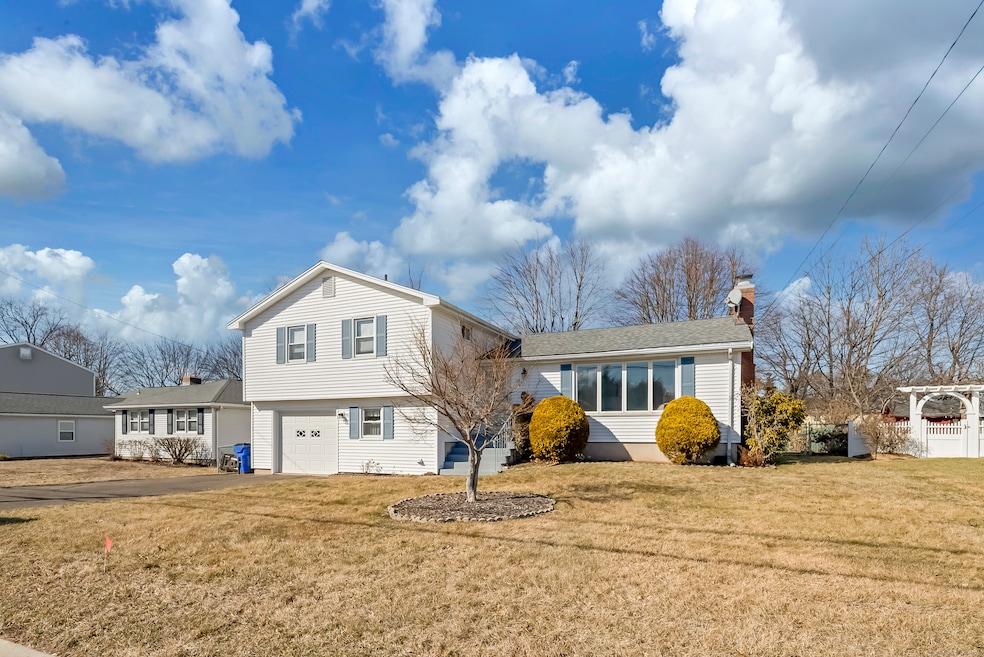
26 Shepard Rd West Hartford, CT 06110
Highlights
- Property is near public transit
- Attic
- Hot Water Circulator
- Wolcott School Rated A-
- 1 Fireplace
- Hot Water Heating System
About This Home
As of March 2025Welcome to 26 Shepard Rd, West Hartford. This impeccably maintained, one owner split level home features 3 bedrooms, 2 full baths, 1half bath, a large family room and a fully fenced-in backyard. This home offers the best of both worlds, close to Westfarms Mall, Trader Joe's, Costco and other shops and restaurants as well as easy access to I 84 and Route 9. Located on a dead end street in a quiet residental neighborhood with a walking path to Wolcott School and Wolcott Park, this home has hardwood floors throughout, newer windows, newer roof and newer water heater. This wonderful home awaits your updates to make it your own. A true must see.
Last Agent to Sell the Property
Berkshire Hathaway NE Prop. License #RES.0803702 Listed on: 03/06/2025

Home Details
Home Type
- Single Family
Est. Annual Taxes
- $7,177
Year Built
- Built in 1968
Lot Details
- 10,454 Sq Ft Lot
- Level Lot
- Property is zoned R-10
Parking
- 1 Car Garage
Home Design
- Split Level Home
- Concrete Foundation
- Frame Construction
- Asphalt Shingled Roof
- Vinyl Siding
Interior Spaces
- 1,490 Sq Ft Home
- 1 Fireplace
- Partial Basement
- Attic or Crawl Hatchway Insulated
Kitchen
- Oven or Range
- Dishwasher
- Disposal
Bedrooms and Bathrooms
- 3 Bedrooms
Laundry
- Laundry on lower level
- Electric Dryer
- Washer
Location
- Property is near public transit
- Property is near shops
Schools
- Wolcott Elementary School
- Conard High School
Utilities
- Window Unit Cooling System
- Hot Water Heating System
- Heating System Uses Natural Gas
- Hot Water Circulator
- Electric Water Heater
Listing and Financial Details
- Assessor Parcel Number 1907575
Ownership History
Purchase Details
Home Financials for this Owner
Home Financials are based on the most recent Mortgage that was taken out on this home.Similar Homes in the area
Home Values in the Area
Average Home Value in this Area
Purchase History
| Date | Type | Sale Price | Title Company |
|---|---|---|---|
| Warranty Deed | $460,000 | None Available | |
| Warranty Deed | $460,000 | None Available |
Property History
| Date | Event | Price | Change | Sq Ft Price |
|---|---|---|---|---|
| 03/27/2025 03/27/25 | Sold | $460,000 | +21.1% | $309 / Sq Ft |
| 03/14/2025 03/14/25 | Pending | -- | -- | -- |
| 03/13/2025 03/13/25 | For Sale | $379,900 | -- | $255 / Sq Ft |
Tax History Compared to Growth
Tax History
| Year | Tax Paid | Tax Assessment Tax Assessment Total Assessment is a certain percentage of the fair market value that is determined by local assessors to be the total taxable value of land and additions on the property. | Land | Improvement |
|---|---|---|---|---|
| 2025 | $7,589 | $169,470 | $49,280 | $120,190 |
| 2024 | $7,177 | $169,470 | $49,280 | $120,190 |
| 2023 | $6,935 | $169,470 | $49,280 | $120,190 |
| 2022 | $6,894 | $169,470 | $49,280 | $120,190 |
| 2021 | $6,607 | $155,750 | $54,740 | $101,010 |
| 2020 | $5,998 | $143,500 | $46,130 | $97,370 |
| 2019 | $5,998 | $143,500 | $46,130 | $97,370 |
| 2018 | $5,884 | $143,500 | $46,130 | $97,370 |
| 2017 | $5,889 | $143,500 | $46,130 | $97,370 |
| 2016 | $6,682 | $169,120 | $54,250 | $114,870 |
| 2015 | $6,479 | $169,120 | $54,250 | $114,870 |
| 2014 | $6,320 | $169,120 | $54,250 | $114,870 |
Agents Affiliated with this Home
-

Seller's Agent in 2025
Patrick Daly
Berkshire Hathaway Home Services
(860) 573-4849
21 in this area
35 Total Sales
-

Buyer's Agent in 2025
Roger Veilleux
William Raveis Real Estate
(860) 250-3252
12 in this area
174 Total Sales
Map
Source: SmartMLS
MLS Number: 24079499
APN: WHAR-000016D-004947-000026
- 59 Kimberley Rd
- 28 Goodrich Rd
- 30 Jeffrey Ln
- 35 Greenhouse Blvd
- 53 Groveland Terrace
- 99 Knollwood Rd
- 21 Echo Ln
- 33 W Hartford Rd
- 135 Village Square Dr Unit 8
- 103 Randal Ave
- 305 Hampton Ct
- 1293 New Britain Ave
- 326 Ridgewood Rd
- 47 Bradford Walk Unit 47
- 45 Bradford Walk Unit 45
- 188 Sterling Dr
- 185 Hampton Ct
- 197 Sterling Dr
- 112 Shadow Ln
- 21 Bradford Walk Unit 21
