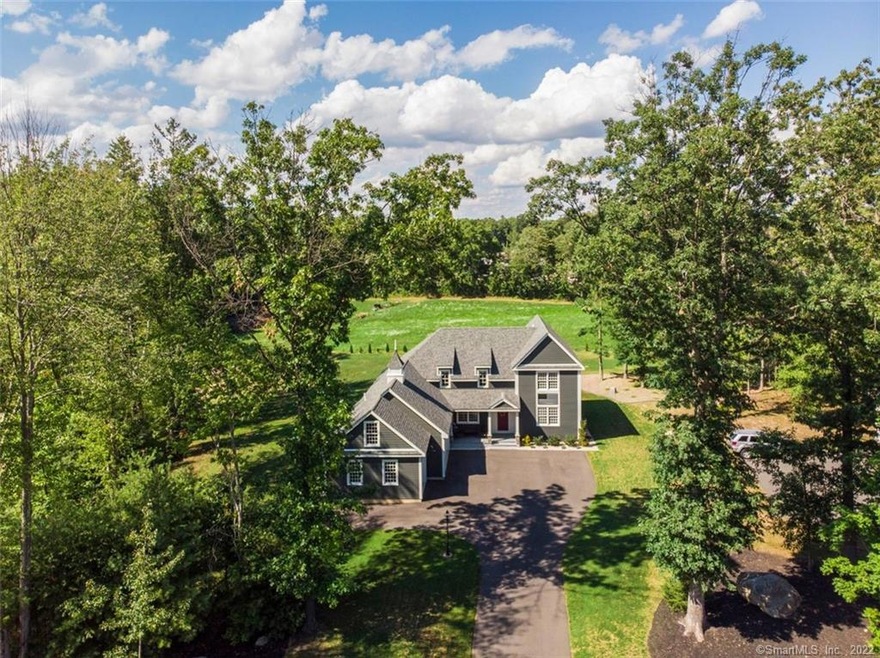
26 Shepherds Way Granby, CT 06035
West Granby NeighborhoodHighlights
- Open Floorplan
- Colonial Architecture
- 1 Fireplace
- Kelly Lane Primary School Rated A-
- Attic
- Home Gym
About This Home
As of March 2021Step inside this spacious 4 bedroom quality construction colonial from the perfectly manicured exterior and feel the space of the open concept main floor and lofted ceilings with crown molding throughout. Upgraded Windsor Windows and unobstructed 1st-floor sightlines flood the home with light. The beautiful state-of-the-art kitchen with the highest tier Wellborn distressed antique cabinets, stainless-steel appliances, quartz counters, travertine backsplash, and large stone-accented island compliments the fireplace feature wall of the vaulted balcony living space. California bamboo floors continue into the 1st-floor master suite, which features the bathroom of your dreams and built-in closet storage. There is also a 2nd floor Gym or perfect space for a home office. Rustic barn doors accent the walk-in pantry and picturesque mudroom alike. Hardiplank siding, a granite front porch, and a whole-house generator, floored attic spac further amplify the luxury of this home. Take a step outside your living space and feel the potential of the expansive property adjacent abutting protected open space and Granby Land Trust. Close by hiking and of course the Granby Oak!
Last Agent to Sell the Property
Coldwell Banker Realty License #RES.0765023 Listed on: 08/14/2020

Home Details
Home Type
- Single Family
Est. Annual Taxes
- $16,378
Year Built
- Built in 2017
Lot Details
- 0.98 Acre Lot
- Level Lot
- Property is zoned R50
HOA Fees
- $55 Monthly HOA Fees
Home Design
- Colonial Architecture
- Concrete Foundation
- Frame Construction
- Asphalt Shingled Roof
- HardiePlank Siding
- Radon Mitigation System
Interior Spaces
- 3,286 Sq Ft Home
- Open Floorplan
- 1 Fireplace
- Entrance Foyer
- Home Gym
- Concrete Flooring
- Attic Floors
Kitchen
- Oven or Range
- Gas Cooktop
- Range Hood
- Microwave
- Dishwasher
- Disposal
Bedrooms and Bathrooms
- 4 Bedrooms
Laundry
- Laundry in Mud Room
- Laundry Room
- Laundry on main level
- Dryer
- Washer
Unfinished Basement
- Basement Fills Entire Space Under The House
- Garage Access
Parking
- 3 Car Attached Garage
- Automatic Garage Door Opener
- Driveway
Outdoor Features
- Patio
- Porch
Schools
- Kelly Lane Elementary School
- Granby Middle School
- Wells Road Middle School
- Granby Memorial High School
Utilities
- Central Air
- Floor Furnace
- Heating System Uses Propane
- Power Generator
- Private Company Owned Well
- Propane Water Heater
- Fuel Tank Located in Ground
- Cable TV Available
Ownership History
Purchase Details
Home Financials for this Owner
Home Financials are based on the most recent Mortgage that was taken out on this home.Purchase Details
Home Financials for this Owner
Home Financials are based on the most recent Mortgage that was taken out on this home.Similar Homes in the area
Home Values in the Area
Average Home Value in this Area
Purchase History
| Date | Type | Sale Price | Title Company |
|---|---|---|---|
| Warranty Deed | $655,000 | None Available | |
| Warranty Deed | $611,900 | -- | |
| Warranty Deed | $611,900 | -- | |
| Warranty Deed | $611,900 | -- |
Mortgage History
| Date | Status | Loan Amount | Loan Type |
|---|---|---|---|
| Open | $500,000 | Purchase Money Mortgage |
Property History
| Date | Event | Price | Change | Sq Ft Price |
|---|---|---|---|---|
| 03/18/2021 03/18/21 | Sold | $655,000 | -0.8% | $199 / Sq Ft |
| 02/10/2021 02/10/21 | Pending | -- | -- | -- |
| 08/14/2020 08/14/20 | For Sale | $660,000 | +7.9% | $201 / Sq Ft |
| 01/02/2018 01/02/18 | Sold | $611,900 | +2.0% | $204 / Sq Ft |
| 01/01/2018 01/01/18 | For Sale | $599,900 | -2.0% | $200 / Sq Ft |
| 12/31/2017 12/31/17 | Off Market | $611,900 | -- | -- |
| 08/04/2017 08/04/17 | For Sale | $599,900 | -- | $200 / Sq Ft |
Tax History Compared to Growth
Tax History
| Year | Tax Paid | Tax Assessment Tax Assessment Total Assessment is a certain percentage of the fair market value that is determined by local assessors to be the total taxable value of land and additions on the property. | Land | Improvement |
|---|---|---|---|---|
| 2025 | $17,891 | $522,970 | $61,600 | $461,370 |
| 2024 | $17,326 | $522,970 | $61,600 | $461,370 |
| 2023 | $16,678 | $522,970 | $61,600 | $461,370 |
| 2022 | $16,531 | $413,490 | $57,260 | $356,230 |
| 2021 | $16,378 | $413,490 | $57,260 | $356,230 |
| 2020 | $16,378 | $413,490 | $57,260 | $356,230 |
| 2019 | $16,378 | $413,490 | $57,260 | $356,230 |
| 2018 | $15,941 | $412,020 | $57,260 | $354,760 |
| 2017 | $2,172 | $57,260 | $57,260 | $0 |
| 2016 | $2,115 | $57,260 | $57,260 | $0 |
| 2015 | $2,074 | $57,260 | $57,260 | $0 |
| 2014 | $2,034 | $57,260 | $57,260 | $0 |
Agents Affiliated with this Home
-

Seller's Agent in 2021
Pamela Spica
Coldwell Banker Realty
(860) 558-8834
26 in this area
101 Total Sales
-

Buyer's Agent in 2021
Linda Johnson
Century 21 AllPoints Realty
(860) 543-0909
2 in this area
82 Total Sales
-

Seller's Agent in 2018
Maria Babicki
Berkshire Hathaway Home Services
(860) 982-3073
3 in this area
14 Total Sales
-
E
Seller Co-Listing Agent in 2018
Edward Cox
Berkshire Hathaway Home Services
Map
Source: SmartMLS
MLS Number: 170325072
APN: GRAN-000030F-000023-000042
