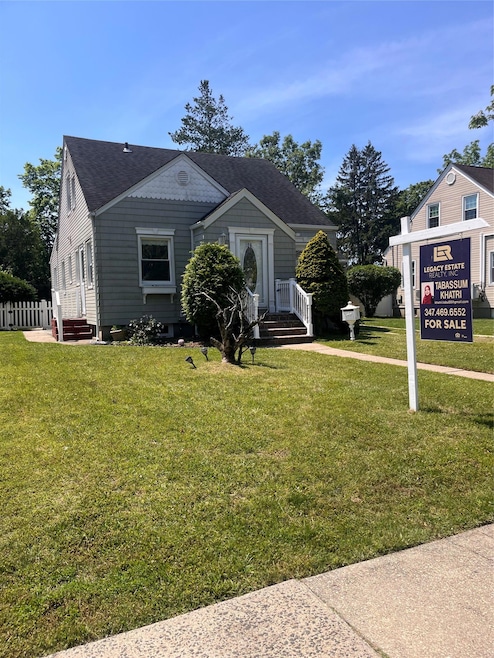26 Sherman Rd Farmingdale, NY 11735
Estimated payment $4,805/month
Highlights
- Cape Cod Architecture
- Wood Flooring
- Formal Dining Room
- Northside Elementary School Rated A-
- Main Floor Primary Bedroom
- 3-minute walk to Farmingdale Village Park
About This Home
Spacious 4-Bedroom, 4-Bath Home with Basement & Large Backyard – Ideal for Big Families!
Welcome to this generously sized home featuring 4 bedrooms and 4 full bathrooms—perfect for a large or growing family. The layout includes a formal dining room, a cozy living room, and a separate family room, providing ample space for entertaining and everyday living. Beautiful wooden floors run throughout the main level, while the second floor is comfortably carpeted.
A partially finished full basement offers flexible use—ideal for a recreation area, home gym, or additional storage.
Enjoy gas heat, and step outside to a large backyard with endless possibilities for outdoor enjoyment and expansion.
Property is being sold As-Is – a great opportunity to customize and make this home truly yours.
Listing Agent
Legacy Estate Realty Brokerage Phone: 347-469-6552 License #10401321428 Listed on: 06/12/2025
Home Details
Home Type
- Single Family
Est. Annual Taxes
- $12,899
Year Built
- Built in 1941
Lot Details
- 9,900 Sq Ft Lot
- Lot Dimensions are 55 x 180
- Back Yard Fenced
Home Design
- Cape Cod Architecture
- Vinyl Siding
Interior Spaces
- 1,533 Sq Ft Home
- Ceiling Fan
- Recessed Lighting
- Entrance Foyer
- Formal Dining Room
- Eat-In Kitchen
- Finished Basement
Flooring
- Wood
- Carpet
Bedrooms and Bathrooms
- 4 Bedrooms
- Primary Bedroom on Main
- 4 Full Bathrooms
Laundry
- Dryer
- Washer
Schools
- Northside Elementary School
- Howitt Middle School
- Farmingdale Senior High School
Utilities
- Cooling System Mounted To A Wall/Window
- Heating System Uses Steam
- Heating System Uses Natural Gas
Listing and Financial Details
- Assessor Parcel Number 2409-49-B-02-0051-0
Map
Home Values in the Area
Average Home Value in this Area
Tax History
| Year | Tax Paid | Tax Assessment Tax Assessment Total Assessment is a certain percentage of the fair market value that is determined by local assessors to be the total taxable value of land and additions on the property. | Land | Improvement |
|---|---|---|---|---|
| 2025 | $2,502 | $420 | $239 | $181 |
| 2024 | $2,502 | $432 | $246 | $186 |
| 2023 | $11,007 | $458 | $261 | $197 |
| 2022 | $11,007 | $458 | $261 | $197 |
| 2021 | $10,599 | $447 | $254 | $193 |
| 2020 | $10,156 | $578 | $447 | $131 |
| 2019 | $9,884 | $558 | $443 | $115 |
| 2018 | $8,991 | $735 | $0 | $0 |
| 2017 | $6,695 | $735 | $584 | $151 |
| 2016 | $9,170 | $735 | $584 | $151 |
| 2015 | $2,209 | $735 | $584 | $151 |
| 2014 | $2,209 | $735 | $584 | $151 |
| 2013 | $2,061 | $735 | $584 | $151 |
Property History
| Date | Event | Price | Change | Sq Ft Price |
|---|---|---|---|---|
| 07/21/2025 07/21/25 | Pending | -- | -- | -- |
| 06/12/2025 06/12/25 | For Sale | $699,999 | -- | $457 / Sq Ft |
Purchase History
| Date | Type | Sale Price | Title Company |
|---|---|---|---|
| Bargain Sale Deed | $372,280 | Chicago Title Insurance Comp |
Mortgage History
| Date | Status | Loan Amount | Loan Type |
|---|---|---|---|
| Open | $353,666 | Purchase Money Mortgage |
Source: OneKey® MLS
MLS Number: 876679
APN: 2409-49-B-02-0051-0
- 5 Columbia St
- 23 Columbia St
- 27 Dale Dr
- 25 Elizabeth St Unit 2E
- 25 Elizabeth St Unit 1K
- 25 Elizabeth St Unit 3J
- 129 Elizabeth St
- 189 Melville Rd
- 18 Sullivan Rd
- 78 Stratford Green
- 46 Conklin St
- 400 Fulton St Unit 13B
- 59 Stratford Green Unit 59
- 474 Fulton St Unit 1
- 17 Hill Rd
- 591 Conklin St
- 37 Stratford Green
- 65 Sullivan Rd
- 18 Ivy St Unit 4A
- 18 Ivy St Unit 1B







