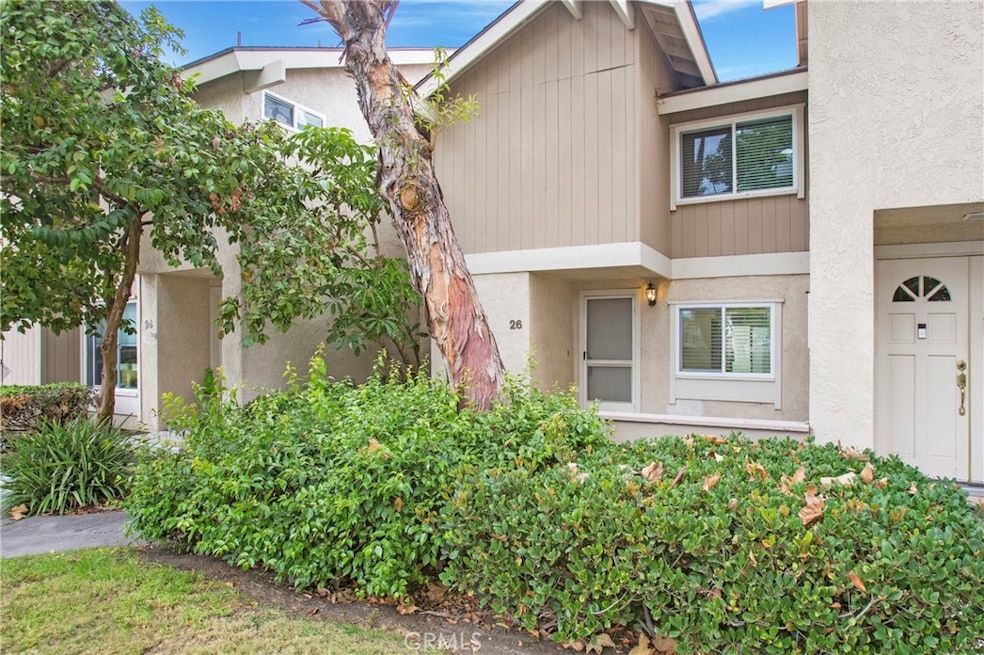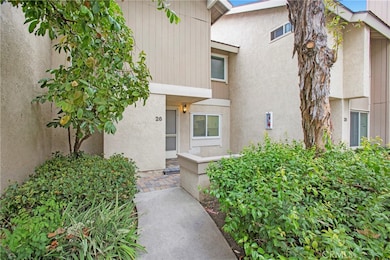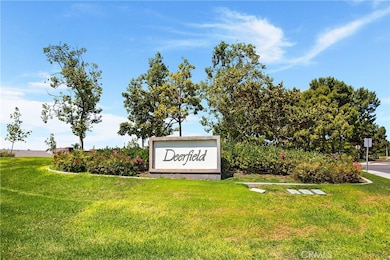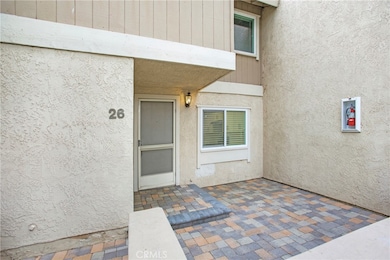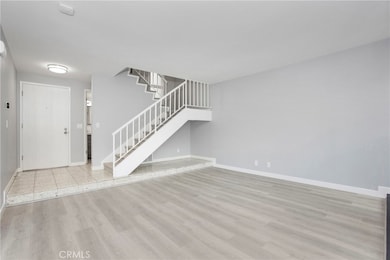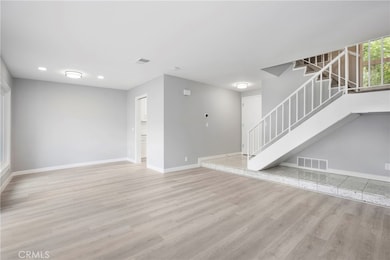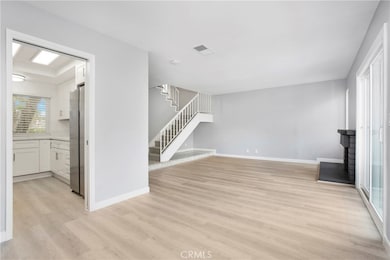26 Silverwood Unit 12 Irvine, CA 92604
Walnut NeighborhoodHighlights
- Spa
- No Units Above
- Open Floorplan
- Venado Middle School Rated A
- Updated Kitchen
- Traditional Architecture
About This Home
Tucked among greenbelts & mature trees, this beautifully updated 2-bedroom, 2.5 bath townhome spans 1,068 sq ft of bright, comfortable living space. Step inside to an inviting layout filled with natural light. The kitchen and dining areas open effortlessly to a private back patio oasis, complete with custom pavers and a door to access your private 2 car garage. Enjoy treetop views and the feeling of space and privacy that comes from being nestled among the greenbelts. Updated doors & windows lead to both the front and back patios, creating a seamless indoor-outdoor flow, while the newer air conditioning system keeps the interior cool and comfortable year-round.
Irvine is a neighborhood filled with amenities — from pools and parks to playgrounds and walking trails. Whether it’s morning runs along Walnut Trail, afternoons at the Harvard skate park, or quick errands to Trader Joe’s, Target, and Costco just minutes away, everything you need is right here. Easy access to the 5 and 405 freeways keeps Orange County’s best destinations within reach.
With its blend of serenity, convenience, and charm, 26 Silverwood #12 isn’t just a home — it’s a lifestyle waiting to be enjoyed.
Schedule your showing today and experience why this Irvine gem feels like a forever home.
Listing Agent
First Team Real Estate Brokerage Phone: 949-338-7408 License #01398537 Listed on: 10/15/2025

Townhouse Details
Home Type
- Townhome
Est. Annual Taxes
- $6,911
Year Built
- Built in 1975 | Remodeled
Lot Details
- No Units Above
- No Units Located Below
- 1 Common Wall
- Block Wall Fence
Parking
- 2 Car Attached Garage
- Parking Available
- Two Garage Doors
Property Views
- Park or Greenbelt
- Neighborhood
Home Design
- Traditional Architecture
- Patio Home
- Entry on the 1st floor
- Turnkey
- Slab Foundation
- Fire Rated Drywall
- Shingle Roof
- Pre-Cast Concrete Construction
- Stucco
Interior Spaces
- 1,068 Sq Ft Home
- 2-Story Property
- Open Floorplan
- Ceiling Fan
- Double Pane Windows
- Sliding Doors
- Living Room with Fireplace
- Living Room with Attached Deck
- L-Shaped Dining Room
Kitchen
- Updated Kitchen
- Self-Cleaning Oven
- Built-In Range
- Dishwasher
- Quartz Countertops
- Disposal
Flooring
- Laminate
- Tile
Bedrooms and Bathrooms
- 2 Bedrooms
- All Upper Level Bedrooms
- Remodeled Bathroom
- Dual Vanity Sinks in Primary Bathroom
- Bathtub
- Walk-in Shower
Laundry
- Laundry Room
- Laundry in Garage
- Dryer
- Washer
Home Security
Eco-Friendly Details
- Energy-Efficient Windows
Outdoor Features
- Spa
- Patio
- Exterior Lighting
Schools
- Deerfield Elementary School
- Venado Middle School
- Irvine High School
Utilities
- Central Heating and Cooling System
- Water Purifier
- Phone Available
- Cable TV Available
Listing and Financial Details
- Security Deposit $3,800
- Rent includes association dues
- 12-Month Minimum Lease Term
- Available 11/7/25
- Tax Lot 8
- Tax Tract Number 8693
- Assessor Parcel Number 93444165
Community Details
Overview
- Property has a Home Owners Association
- 250 Units
- Deerfield Association
- Deerfield Townhomes Subdivision
Recreation
- Community Pool
- Community Spa
- Hiking Trails
Security
- Carbon Monoxide Detectors
- Fire and Smoke Detector
Map
Source: California Regional Multiple Listing Service (CRMLS)
MLS Number: OC25239662
APN: 934-441-65
- 14 Dragonfly Unit 25
- 14931 Groveview Ln
- 32 Goldenbush
- 4 Wintergreen Unit 4
- 4862 Gainsport Cir
- 15202 Marne Cir
- 14692 Orange Acres Ln
- 12 Oakdale
- 22 Firebird Unit 71
- 14612 Highcrest Cir
- 15071 Talley St
- 5011 Yearling Ave
- 3852 Blackthorn St
- 3871 Banyan St
- 5071 Bayonne Cir
- 29 Sandstone
- 20 Sacramento Unit 10
- 16 E Yale Loop Unit 28
- 15232 Lille Cir
- 14942 Dahlquist Rd
