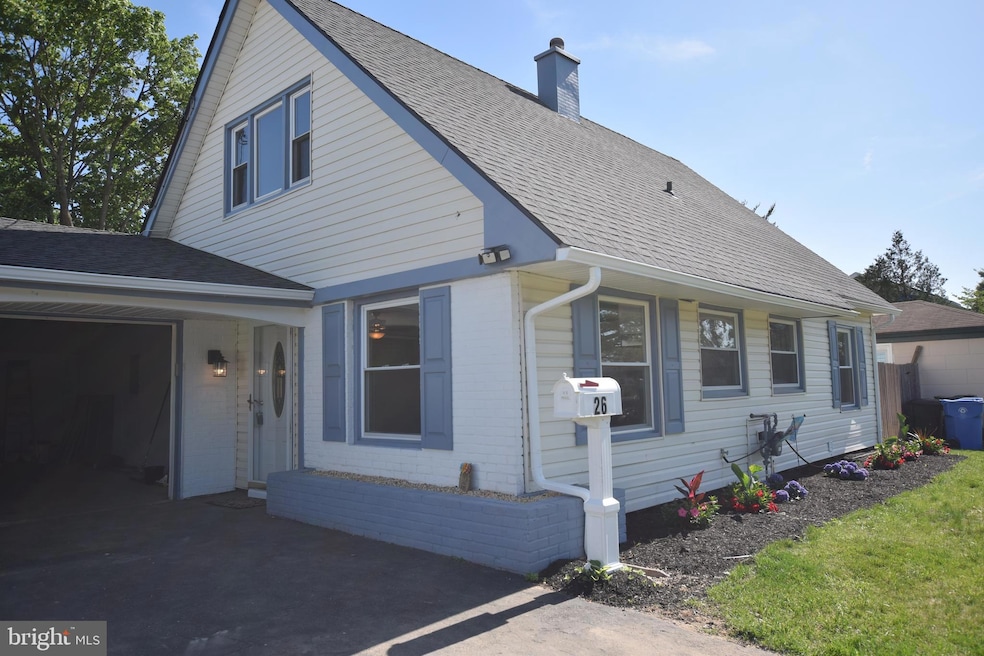
26 Southampton Dr Willingboro, NJ 08046
Estimated payment $2,368/month
Highlights
- Cabana
- No HOA
- Back, Front, and Side Yard
- Cape Cod Architecture
- 1 Car Attached Garage
- Bathtub with Shower
About This Home
Welcome to your renovated home with all the impressive updates. Roof was replaced in 4/2025. Other updates are the flooring, appliances, and heater. Gas cooking on a five burner stove. Kitchen with stylish backsplash, track lighting and granite countertops. Dining room area with plenty of sunlight. Bluetooth in the upstairs bathroom for music throughout the home. Two spacious bedrooms upstairs and two bedrooms downstairs. All bedrooms have a stunning light/fan combination. Main floor laundry area. Freshly painted. Radiant heat downstairs, baseboard heat upstairs. Attached garage with garage door opener. Fully fenced-in backyard with a cement patio and cabana for entertaining. Your oasis backyard is perfect for barbeques. Shed for storage. Close to shopping, restaurants, entertainment and highways. Watch the flowering bushes grow which adds to the curb appeal.
Home Details
Home Type
- Single Family
Est. Annual Taxes
- $5,625
Year Built
- Built in 1958
Lot Details
- 6,500 Sq Ft Lot
- Lot Dimensions are 65.00 x 100.00
- Property is Fully Fenced
- Back, Front, and Side Yard
Parking
- 1 Car Attached Garage
- 3 Driveway Spaces
- Garage Door Opener
Home Design
- Cape Cod Architecture
- Slab Foundation
- Pitched Roof
- Vinyl Siding
Interior Spaces
- 1,372 Sq Ft Home
- Property has 2 Levels
- Ceiling Fan
- Combination Kitchen and Dining Room
- Range Hood
- Laundry on main level
Bedrooms and Bathrooms
- Bathtub with Shower
- Walk-in Shower
Accessible Home Design
- Level Entry For Accessibility
Outdoor Features
- Cabana
- Patio
- Shed
Utilities
- Radiant Heating System
- Hot Water Baseboard Heater
- Natural Gas Water Heater
Community Details
- No Home Owners Association
- Somerset Subdivision
Listing and Financial Details
- Tax Lot 00009
- Assessor Parcel Number 38-00114-00009
Map
Home Values in the Area
Average Home Value in this Area
Tax History
| Year | Tax Paid | Tax Assessment Tax Assessment Total Assessment is a certain percentage of the fair market value that is determined by local assessors to be the total taxable value of land and additions on the property. | Land | Improvement |
|---|---|---|---|---|
| 2025 | $5,625 | $130,300 | $33,700 | $96,600 |
| 2024 | $5,583 | $130,300 | $33,700 | $96,600 |
| 2023 | $5,583 | $130,300 | $33,700 | $96,600 |
| 2022 | $5,198 | $130,300 | $33,700 | $96,600 |
| 2021 | $5,207 | $130,300 | $33,700 | $96,600 |
| 2020 | $5,229 | $130,300 | $33,700 | $96,600 |
| 2019 | $4,985 | $125,400 | $33,700 | $91,700 |
| 2018 | $4,892 | $125,400 | $33,700 | $91,700 |
| 2017 | $4,755 | $125,400 | $33,700 | $91,700 |
| 2016 | $4,708 | $125,400 | $33,700 | $91,700 |
| 2015 | $4,546 | $125,400 | $33,700 | $91,700 |
| 2014 | $4,328 | $125,400 | $33,700 | $91,700 |
Property History
| Date | Event | Price | Change | Sq Ft Price |
|---|---|---|---|---|
| 06/01/2025 06/01/25 | Pending | -- | -- | -- |
| 05/10/2025 05/10/25 | For Sale | $347,000 | +116.9% | $253 / Sq Ft |
| 09/27/2019 09/27/19 | Sold | $160,000 | 0.0% | $117 / Sq Ft |
| 08/27/2019 08/27/19 | Pending | -- | -- | -- |
| 08/01/2019 08/01/19 | Price Changed | $160,000 | -3.0% | $117 / Sq Ft |
| 07/26/2019 07/26/19 | For Sale | $165,000 | 0.0% | $120 / Sq Ft |
| 06/21/2019 06/21/19 | Pending | -- | -- | -- |
| 06/03/2019 06/03/19 | For Sale | $165,000 | -- | $120 / Sq Ft |
Purchase History
| Date | Type | Sale Price | Title Company |
|---|---|---|---|
| Deed | $192,700 | Emerald Title | |
| Deed | $192,700 | Emerald Title | |
| Deed | $160,000 | Cross Keys Abstract | |
| Deed | $141,000 | -- | |
| Sheriffs Deed | $78,200 | -- | |
| Bargain Sale Deed | $67,868 | Sentry Land Title Agency Inc | |
| Deed | $62,195 | Sentry Land Title Agency Inc |
Mortgage History
| Date | Status | Loan Amount | Loan Type |
|---|---|---|---|
| Open | $250,000 | Construction | |
| Closed | $250,000 | Construction | |
| Previous Owner | $157,102 | FHA | |
| Previous Owner | $137,600 | Fannie Mae Freddie Mac | |
| Previous Owner | $28,280 | Unknown | |
| Previous Owner | $139,300 | FHA |
Similar Homes in Willingboro, NJ
Source: Bright MLS
MLS Number: NJBL2086098
APN: 38-00114-0000-00009
- 98 Sheffield Dr
- 150 Sheffield Dr
- 108 Shawmont Ln
- 68 Shawmont Ln
- 71 Shawmont Ln
- 10 Bently Ln
- 1218 Liberte Ct
- 42 Baldwin Ln
- 38 Bradford Ln
- 63 Buttercup Ln
- 11 Buttercup Ln
- 14 Blackwell Ln
- 20 Blueberry Ln
- 80 Brooklawn Dr
- 55 Bartlett Ln
- 14 Buxmont Ln
- 134 Somerset Dr
- 54 Shelbourne Ln
- 24 Spindletop Ln
- 15 Barker Ln






