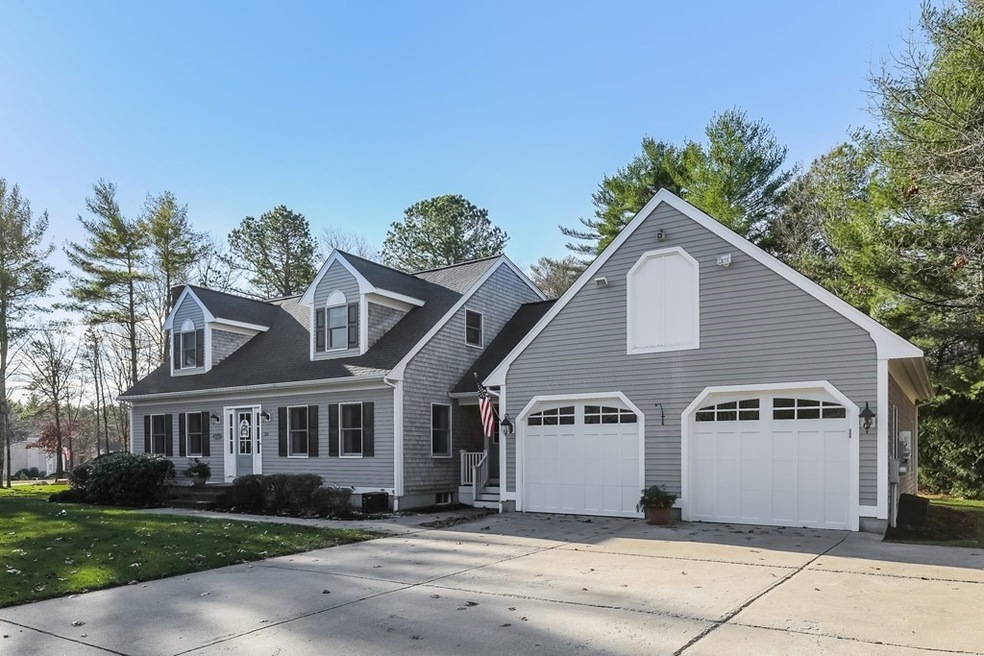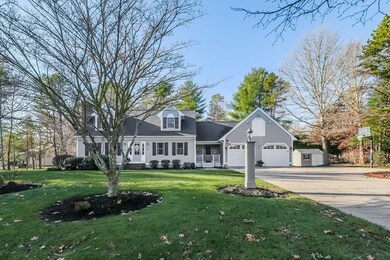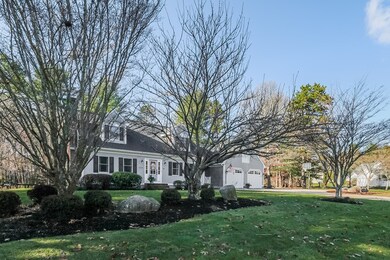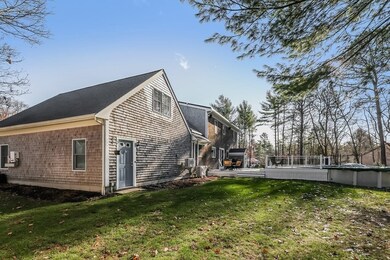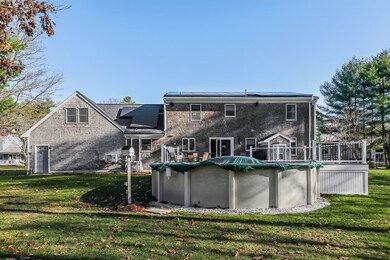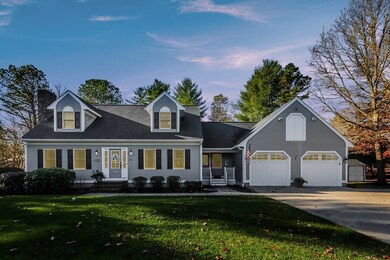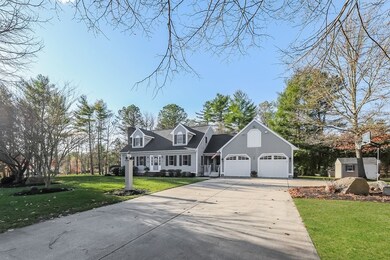
26 Southwind Way North Dartmouth, MA 02747
Highlights
- Above Ground Pool
- Wood Flooring
- Whole House Vacuum System
- Deck
- Porch
- Central Vacuum
About This Home
As of May 2025Immaculate oversized custom cape with far to many features & updates to mention here. Quarantine upgrades done this summer include a new above ground swimming pool with multi level composite deck, oversized storage shed for all your pool toys and Panasonic solar panels to offset electric bills. The first floor has a large mudroom, laundry room, open kitchen with a large island, formal dinning room, living room with wood burning fireplace and a 4th bedroom or office. The second floor has an oversized full bathroom with direct access from the master bedroom as well as 2 additional large bedrooms. Above the garage is a very unique flex space that is currently used as a home office. High quality finished basement with home theater (Bose speakers) and small office. Extra's: Santa Fe dehumidifier, central vac, pet stop invisible fence, in ground irrigation, Bose exterior speakers, new insulated garage doors, new exterior lighting, new fire pit, The list goes on and on....
Last Agent to Sell the Property
Kevin Trahan
Trahan Real Estate Services License #451501601 Listed on: 12/06/2020
Home Details
Home Type
- Single Family
Est. Annual Taxes
- $5,654
Year Built
- Built in 1994
Lot Details
- Sprinkler System
- Property is zoned SRB
Parking
- 2 Car Garage
Interior Spaces
- Central Vacuum
- Wood Flooring
- Basement
Kitchen
- Range
- Microwave
- Dishwasher
Laundry
- Dryer
- Washer
Eco-Friendly Details
- Whole House Vacuum System
Outdoor Features
- Above Ground Pool
- Deck
- Storage Shed
- Porch
Schools
- DHS High School
Utilities
- Ductless Heating Or Cooling System
- Hot Water Baseboard Heater
- Heating System Uses Oil
- Oil Water Heater
- Private Sewer
Listing and Financial Details
- Assessor Parcel Number M:0079 B:0048 L:0043
Ownership History
Purchase Details
Home Financials for this Owner
Home Financials are based on the most recent Mortgage that was taken out on this home.Purchase Details
Home Financials for this Owner
Home Financials are based on the most recent Mortgage that was taken out on this home.Purchase Details
Home Financials for this Owner
Home Financials are based on the most recent Mortgage that was taken out on this home.Purchase Details
Similar Homes in North Dartmouth, MA
Home Values in the Area
Average Home Value in this Area
Purchase History
| Date | Type | Sale Price | Title Company |
|---|---|---|---|
| Deed | $795,000 | None Available | |
| Deed | $795,000 | None Available | |
| Not Resolvable | $600,000 | None Available | |
| Not Resolvable | $460,000 | -- | |
| Deed | $225,000 | -- | |
| Deed | $225,000 | -- |
Mortgage History
| Date | Status | Loan Amount | Loan Type |
|---|---|---|---|
| Open | $636,000 | Purchase Money Mortgage | |
| Closed | $636,000 | Purchase Money Mortgage | |
| Closed | $119,250 | Second Mortgage Made To Cover Down Payment | |
| Previous Owner | $535,550 | Purchase Money Mortgage | |
| Previous Owner | $429,468 | FHA | |
| Previous Owner | $421,245 | FHA | |
| Previous Owner | $250,000 | No Value Available | |
| Previous Owner | $16,000 | No Value Available |
Property History
| Date | Event | Price | Change | Sq Ft Price |
|---|---|---|---|---|
| 05/15/2025 05/15/25 | Sold | $795,000 | +0.6% | $288 / Sq Ft |
| 03/31/2025 03/31/25 | Pending | -- | -- | -- |
| 03/17/2025 03/17/25 | For Sale | $789,900 | +31.7% | $287 / Sq Ft |
| 02/19/2021 02/19/21 | Sold | $600,000 | 0.0% | $218 / Sq Ft |
| 12/11/2020 12/11/20 | Pending | -- | -- | -- |
| 12/06/2020 12/06/20 | For Sale | $599,900 | -- | $218 / Sq Ft |
Tax History Compared to Growth
Tax History
| Year | Tax Paid | Tax Assessment Tax Assessment Total Assessment is a certain percentage of the fair market value that is determined by local assessors to be the total taxable value of land and additions on the property. | Land | Improvement |
|---|---|---|---|---|
| 2025 | $5,654 | $624,800 | $182,600 | $442,200 |
| 2024 | $5,685 | $622,000 | $182,600 | $439,400 |
| 2023 | $5,691 | $587,300 | $182,600 | $404,700 |
| 2022 | $5,209 | $502,800 | $182,600 | $320,200 |
| 2021 | $5,353 | $494,300 | $177,500 | $316,800 |
| 2020 | $5,073 | $466,300 | $175,700 | $290,600 |
| 2019 | $4,939 | $455,200 | $168,600 | $286,600 |
| 2018 | $4,413 | $418,300 | $172,100 | $246,200 |
| 2017 | $4,061 | $381,700 | $158,900 | $222,800 |
| 2016 | $3,760 | $355,400 | $135,100 | $220,300 |
| 2015 | $3,667 | $348,900 | $126,100 | $222,800 |
| 2014 | $3,557 | $340,700 | $122,900 | $217,800 |
Agents Affiliated with this Home
-
A
Seller's Agent in 2025
Amy Naas
William Raveis Real Estate & Home Services
-
M
Buyer's Agent in 2025
Member Non
cci.unknownoffice
-
K
Seller's Agent in 2021
Kevin Trahan
Trahan Real Estate Services
Map
Source: MLS Property Information Network (MLS PIN)
MLS Number: 72764474
APN: DART-000079-000048-000043
- 527 Collins Corner Rd
- 700 Old Fall River Rd
- 349 Old Fall River Rd
- 269 Flag Swamp Rd
- 335 Old Fall River Rd
- Lot 16-18 Old Fall River Rd
- 87 High Hill Rd
- 4 Country Acre Rd
- 427 Yellow Hill Rd
- 33 Butterfly Trail
- 491 Faunce Corner Rd
- 1936 Shawmut Ave
- 137 Chipaway Rd
- 16 Blueberry Ln
- 15 Stonewall Ave
- 411 Faunce Corner Rd
- 89 Songbird Dr
- 2 Donna Marie Dr
- 31 Charles l Mccombs Blvd
- 1619 Braley Rd Unit 97
