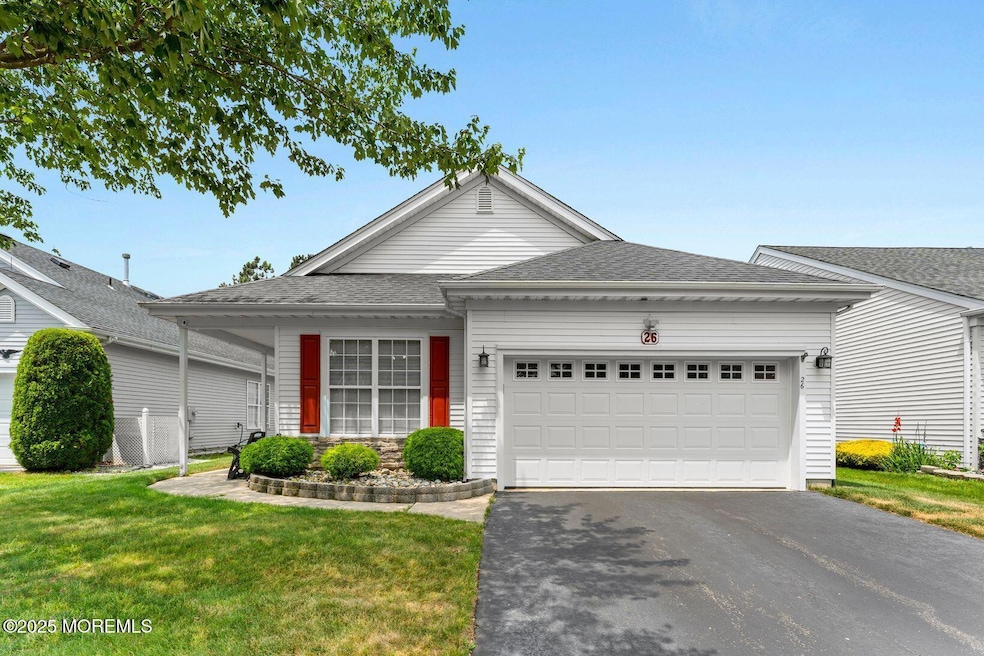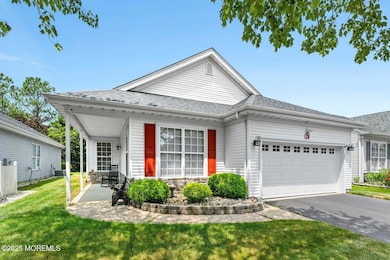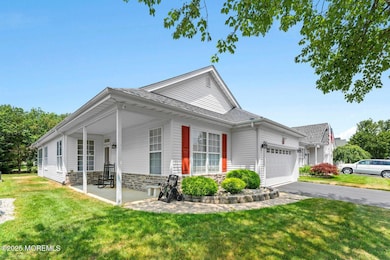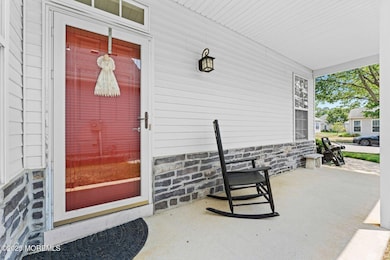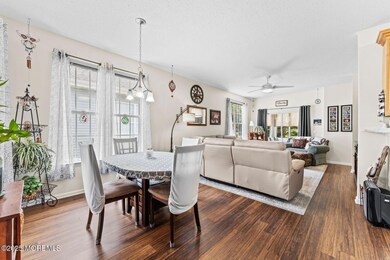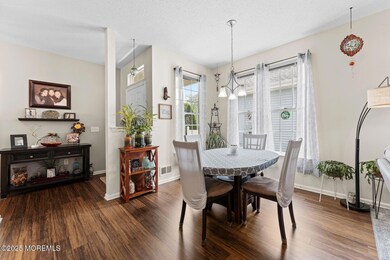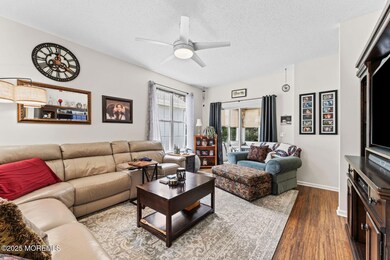26 Sparrow Ln Barnegat, NJ 08005
Barnegat Township NeighborhoodEstimated payment $3,301/month
Highlights
- Fitness Center
- Active Adult
- Clubhouse
- Heated Pool
- New Kitchen
- Quartz Countertops
About This Home
Step into this beautifully upgraded move in ready home with modern touches that blend style and functionality where no detailed was spared! Nestled in the vibrant Heritage Bay Community offering plenty of amenities! The spacious open concept living space is perfect for gatherings and entertainment. The remodeled kitchen offers quartz counter tops, 42' cabinets, soft close drawers, black stainless no finger print appliances, and ample space for your culinary needs. The 3 seasons porch is the perfect space for relaxation with new storm windows and screens. There are 3 spacious bedrooms including a primary ensuite! Enjoy a two car attached garage providing plenty of storage space. With only a short drive to LBI, minutes to Barnegat Bay, and close to local shopping, this is not one to miss
Home Details
Home Type
- Single Family
Est. Annual Taxes
- $6,201
Year Built
- Built in 1996
HOA Fees
- $128 Monthly HOA Fees
Parking
- 2 Car Attached Garage
- Driveway
Home Design
- Shingle Roof
Interior Spaces
- 1-Story Property
- Recessed Lighting
- Blinds
- Sliding Doors
- Pull Down Stairs to Attic
Kitchen
- New Kitchen
- Stove
- Microwave
- Dishwasher
- Quartz Countertops
Flooring
- Wall to Wall Carpet
- Linoleum
Bedrooms and Bathrooms
- 3 Bedrooms
- Walk-In Closet
- 2 Full Bathrooms
- Dual Vanity Sinks in Primary Bathroom
- Primary Bathroom Bathtub Only
- Primary Bathroom includes a Walk-In Shower
Laundry
- Dryer
- Washer
Pool
- Heated Pool
- Outdoor Pool
Outdoor Features
- Enclosed Patio or Porch
- Exterior Lighting
Schools
- Russ Brackman Middle School
Utilities
- Forced Air Heating and Cooling System
- Natural Gas Water Heater
Additional Features
- Handicap Accessible
- Sprinkler System
Listing and Financial Details
- Exclusions: Personal belongings
- Assessor Parcel Number 1501_115.03_3
Community Details
Overview
- Active Adult
- Association fees include trash, common area, pool, snow removal
- Heritage Bay Subdivision
Amenities
- Common Area
- Clubhouse
Recreation
- Fitness Center
- Community Pool
- Community Spa
- Snow Removal
Map
Home Values in the Area
Average Home Value in this Area
Tax History
| Year | Tax Paid | Tax Assessment Tax Assessment Total Assessment is a certain percentage of the fair market value that is determined by local assessors to be the total taxable value of land and additions on the property. | Land | Improvement |
|---|---|---|---|---|
| 2025 | $6,201 | $208,300 | $81,800 | $126,500 |
| 2024 | $6,064 | $208,300 | $81,800 | $126,500 |
| 2023 | $5,868 | $208,300 | $81,800 | $126,500 |
| 2022 | $5,868 | $208,300 | $81,800 | $126,500 |
| 2021 | $5,841 | $208,300 | $81,800 | $126,500 |
| 2020 | $5,814 | $208,300 | $81,800 | $126,500 |
| 2019 | $5,728 | $208,300 | $81,800 | $126,500 |
| 2018 | $5,685 | $208,300 | $81,800 | $126,500 |
| 2017 | $5,591 | $208,300 | $81,800 | $126,500 |
| 2016 | $5,226 | $208,300 | $81,800 | $126,500 |
| 2015 | $4,803 | $208,300 | $81,800 | $126,500 |
| 2014 | $4,668 | $208,300 | $81,800 | $126,500 |
Property History
| Date | Event | Price | List to Sale | Price per Sq Ft |
|---|---|---|---|---|
| 09/02/2025 09/02/25 | Pending | -- | -- | -- |
| 08/14/2025 08/14/25 | Price Changed | $499,000 | -2.0% | -- |
| 07/01/2025 07/01/25 | For Sale | $509,000 | -- | -- |
Purchase History
| Date | Type | Sale Price | Title Company |
|---|---|---|---|
| Warranty Deed | $180,000 | None Available | |
| Deed | $148,379 | -- |
Mortgage History
| Date | Status | Loan Amount | Loan Type |
|---|---|---|---|
| Open | $171,000 | No Value Available | |
| Previous Owner | $112,000 | No Value Available |
Source: MOREMLS (Monmouth Ocean Regional REALTORS®)
MLS Number: 22519508
APN: 01-00115-03-00003
