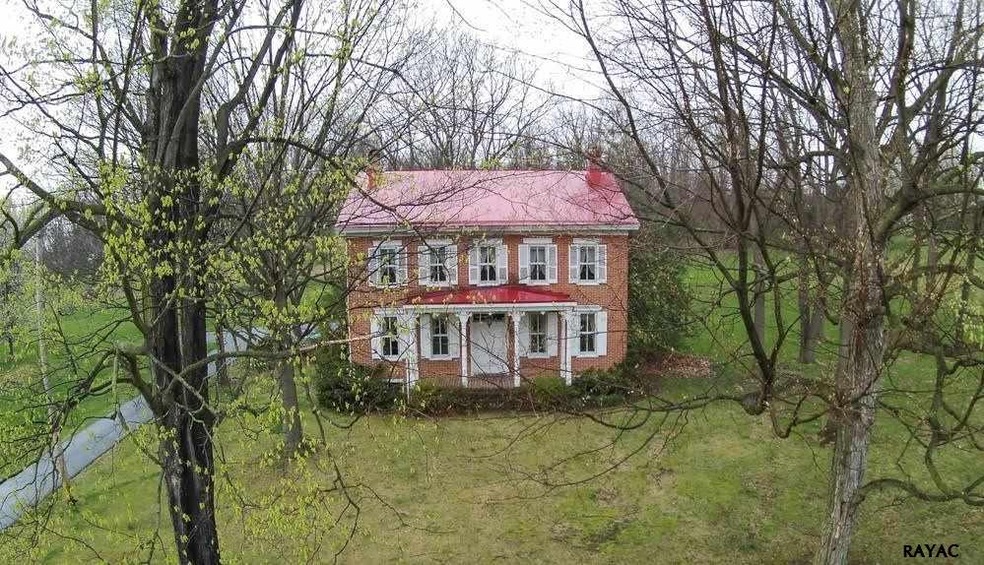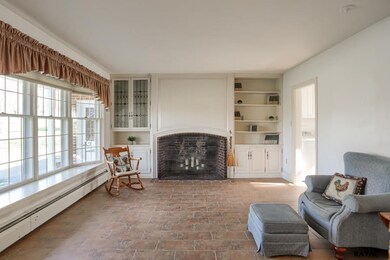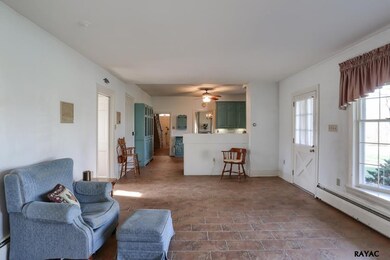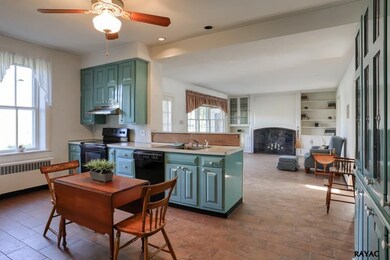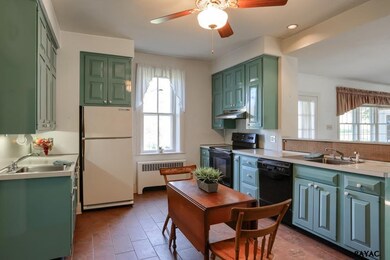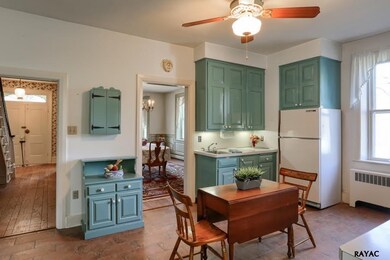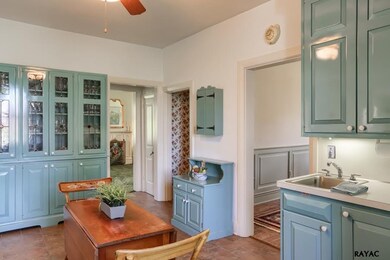26 Spring Lane Rd Dillsburg, PA 17019
Estimated Value: $503,000 - $733,000
4
Beds
2
Baths
2,889
Sq Ft
$214/Sq Ft
Est. Value
About This Home
As of August 2017An area Landmark built prior to the Civil War in 1840~so many timeless qualities you must see to appreciate~high ceilings~wood floors~lg spacious rooms w/deep window sills~built-ins~original woodwork~custom stained glass accents~wood mode cabinetry~4 BR~1.5 Bath~elegance throughout~over 9 acres of land in a prime, convenient location~Northern Schools~This treasure won't last!
Home Details
Home Type
Single Family
Est. Annual Taxes
$6,747
Year Built
1840
Lot Details
0
Listing Details
- Class: Residential/Farms
- Sub Type: Detached
- Total Finished Sq Ft: 2889
- Finished Above Grade Sq Ft: 2889
- Age: 100+ Years
- Design: Colonial
- Construction: Stick Built
- Municipality: 20 Carroll Twp
- Zoning: Residential
- Access: Public Road
- Possible Finance: Conventional
- Access Amenities: 1st Floor Bathroom, 1st Floor Laundry
- Road Front: Municipal
- Assessor Parcel Number: 6720000PC00540000000
- Special Features: None
- Property Sub Type: Detached
- Year Built: 1840
Interior Features
- Foundation Details: Block, Sump Pump
- Basement: Full, Concrete, Sump Pump, Floor Drain, Outside Walk-Up
- Dining Room: Eat-In Kitchen, Country Kitchen, Separate Dining Room
- Fireplace: Living Room, Family Room
- Interior: Ceiling Fan(s), Country Kitchen (EIK), Dining Area
- Appliances: Electric Oven/Range
- Water Heater: Oil
- Total Bedrooms: 4
- Total Bathrooms: 2
- Total Full Baths: 1
- Total Half Baths: 1
- Bedroom 1 Level: 2
- Bedroom 2 Level: 2
- Bedroom 3 Level: 2
- Bedroom 4 Level: 2
- Dining Room Level: 1
- Equipment: Central Vacuum, Smoke Detector(s), Water Conditioner
- Family Room Level: 1
- Kitchen Level: 1
- Level 1 Half Bathrooms: 1
- Level 2 Full Bathrooms: 1
- Living Room Level: 1
- Other Room1 Code: Foyer
- Other Room1 Level: 1
- Other Room2 Code: Laundry
- Other Room2 Level: 1
Exterior Features
- Roof: Asphalt Shingles, Metal/Steel
- Exterior: Brick
- Misc Exterior: Storm Doors, Porch, Patio
Garage/Parking
- Parking: 2 Car Garage, Oversized, Attached, Off Street Parking, Paved Drive
Utilities
- Heat: Oil, Hot Water Baseboard, Zoned Heat
- Auxiliary: Wood Fireplace
- Cooling: Central Air Conditioning
- Water: Well
- Sewer: Septic W/Pump
Schools
- School District: Northern York Co
Lot Info
- Lot Description: Level, Wooded, Clear, Sloped, Not In A Development
- Lot Size: 4 - 10 Acres
- Total Acreage: 9.95
- Pasture: 25-50%
- Tillable Acres: 25-50%
Tax Info
- Municipal Tax: 720
- School Tax: 4531
- Tax Database Id: 1
Ownership History
Date
Name
Owned For
Owner Type
Purchase Details
Closed on
Mar 1, 2024
Sold by
Napoli Raymond A and Napoli Janice E
Bought by
Napoli Raymond A and Napoli Janice E
Current Estimated Value
Purchase Details
Listed on
Apr 13, 2017
Closed on
Aug 20, 2017
Sold by
Saltzer Michael Ajmes and Saltzer Doris S
Bought by
Napoli Raymond A and Napoli Janice E
List Price
$459,900
Sold Price
$427,000
Premium/Discount to List
-$32,900
-7.15%
Home Financials for this Owner
Home Financials are based on the most recent Mortgage that was taken out on this home.
Avg. Annual Appreciation
3.75%
Original Mortgage
$341,600
Interest Rate
4.03%
Mortgage Type
New Conventional
Purchase Details
Closed on
Jul 8, 1965
Bought by
Saltzer James E and Saltzer Doris S
Create a Home Valuation Report for This Property
The Home Valuation Report is an in-depth analysis detailing your home's value as well as a comparison with similar homes in the area
Home Values in the Area
Average Home Value in this Area
Purchase History
| Date | Buyer | Sale Price | Title Company |
|---|---|---|---|
| Napoli Raymond A | -- | None Listed On Document | |
| Napoli Raymond A | $427,000 | Title Services | |
| Saltzer James E | $15,500 | -- |
Source: Public Records
Mortgage History
| Date | Status | Borrower | Loan Amount |
|---|---|---|---|
| Previous Owner | Napoli Raymond A | $315,500 | |
| Previous Owner | Napoli Raymond A | $341,600 |
Source: Public Records
Property History
| Date | Event | Price | Change | Sq Ft Price |
|---|---|---|---|---|
| 08/25/2017 08/25/17 | Sold | $427,000 | -7.2% | $148 / Sq Ft |
| 07/13/2017 07/13/17 | Pending | -- | -- | -- |
| 04/13/2017 04/13/17 | For Sale | $459,900 | -- | $159 / Sq Ft |
Source: Bright MLS
Tax History Compared to Growth
Tax History
| Year | Tax Paid | Tax Assessment Tax Assessment Total Assessment is a certain percentage of the fair market value that is determined by local assessors to be the total taxable value of land and additions on the property. | Land | Improvement |
|---|---|---|---|---|
| 2025 | $6,747 | $223,080 | $3,690 | $219,390 |
| 2024 | $8,275 | $281,880 | $94,750 | $187,130 |
| 2023 | $8,123 | $281,880 | $94,750 | $187,130 |
| 2022 | $7,964 | $281,880 | $94,750 | $187,130 |
| 2021 | $7,489 | $281,880 | $94,750 | $187,130 |
| 2019 | $6,981 | $274,860 | $94,750 | $180,110 |
| 2018 | $6,845 | $274,860 | $94,750 | $180,110 |
| 2017 | $6,845 | $274,860 | $94,750 | $180,110 |
| 2016 | $0 | $274,860 | $94,750 | $180,110 |
Source: Public Records
Map
Source: Bright MLS
MLS Number: 21704008
APN: 20-000-PC-0054.00-00000
Nearby Homes
- 178 Martel Cir
- 833 N U S 15
- 146 Martel Cir
- 101 Saratoga Dr
- 111 Saratoga Dr
- 102 Saratoga Dr
- 112 Saratoga
- 102 Travers Dr
- 394 Santa Anita Dr
- 404 Santa Anita Dr
- 132 Stonebridge Dr
- 0 Copper Beech Plan at Logan Meadows Unit PAYK2077756
- 395 Santa Anita Dr
- 391 Santa Anita Dr
- 389 Santa Anita Dr
- Emily Plan at Logan Meadows
- Copper Beech Plan at Logan Meadows
- Beacon Pointe Plan at Logan Meadows
- Revere Plan at Logan Meadows
- Brindlee Plan at Logan Meadows
- 34 Spring Lane Rd
- 35 Spring Lane Rd
- 36 Spring Lane Rd
- 170 Martel Cir
- 172 Martel Cir
- 168 Martel Cir
- 174 Martel Cir
- 166 Martel Cir
- 176 Martel Cir
- 167 Martel Cir
- 164 Martel Cir
- 165 Martel Cir
- 162 Martel Cir
- 179 Martel Cir
- 845 N Us Route 15
- 180 Martel Cir
- 163 Martel Cir
- 160 Martel Cir
- 185 Martel Cir
- 161 Martel Cir
