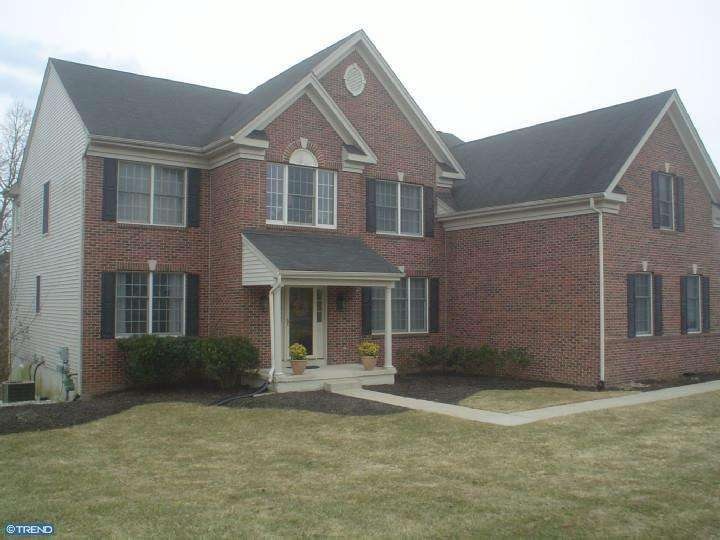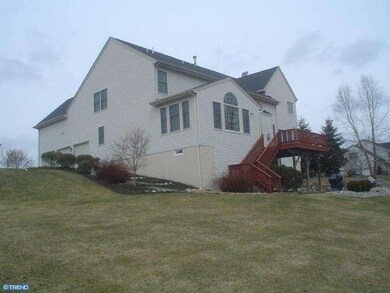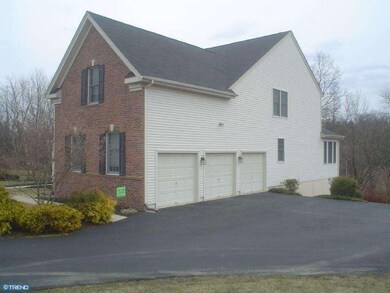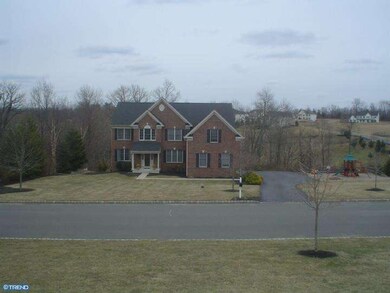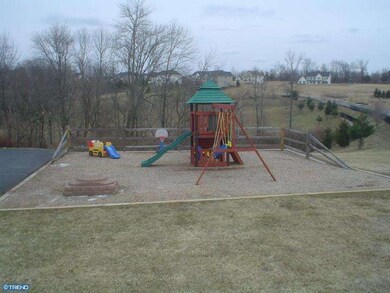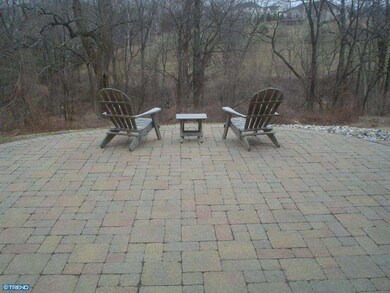
26 Steeple View Ct Lambertville, NJ 08530
Estimated Value: $936,000 - $1,111,000
Highlights
- Colonial Architecture
- Cathedral Ceiling
- Attic
- Deck
- Wood Flooring
- Corner Lot
About This Home
As of July 2014It doesn't get any better than this. This Chandler model by Orleans is fully customized and located in The Hills of Hunterdon with numerous, outstanding features. The grand foyer emanates the open design. Spacious and warm with an abundance of natural light enhance the freshly painted, colorfully interior. Maple cabinetry and granite countertops enhance this spacious country kitchen, S/S appliance package, food prep island. Dine in the breakfast nook or walkout to second floor deck and enjoy the scenic view. The open floor plan in the great room ( media ) features a gas fire place, formal dining room, sitting room and a youth TV room ( nursery ). In addition to the 4 bedrooms with 3.5 bath there is a full finished basement that could easily be converted to an in-law suite with private walkout. The basement is now being used as the greatest man cave, ever. This included a wet bar, TV area and an private office/ workout room. Three car garage w/ automatic openers, paved & sealed driveway, professionally landscaped with EP Henry paving stones, swing set. Bruce hard wood throughout, ceramic tile and w/w flooring. Great neighborhood, wonderful schools.
Home Details
Home Type
- Single Family
Est. Annual Taxes
- $14,132
Year Built
- Built in 2004
Lot Details
- 2.38 Acre Lot
- Corner Lot
- Back, Front, and Side Yard
- Property is in good condition
- Property is zoned RR-5
HOA Fees
- $62 Monthly HOA Fees
Parking
- 3 Car Attached Garage
- 3 Open Parking Spaces
Home Design
- Colonial Architecture
- Brick Exterior Construction
- Pitched Roof
- Shingle Roof
- Vinyl Siding
- Concrete Perimeter Foundation
Interior Spaces
- 3,972 Sq Ft Home
- Property has 2 Levels
- Wet Bar
- Cathedral Ceiling
- Ceiling Fan
- Stone Fireplace
- Bay Window
- Family Room
- Living Room
- Dining Room
- Finished Basement
- Basement Fills Entire Space Under The House
- Home Security System
- Attic
Kitchen
- Dishwasher
- Kitchen Island
Flooring
- Wood
- Wall to Wall Carpet
- Tile or Brick
Bedrooms and Bathrooms
- 4 Bedrooms
- En-Suite Primary Bedroom
- En-Suite Bathroom
Laundry
- Laundry Room
- Laundry on main level
Outdoor Features
- Deck
- Patio
Utilities
- Forced Air Heating and Cooling System
- Heating System Uses Gas
- 200+ Amp Service
- Water Treatment System
- Well
- Natural Gas Water Heater
- On Site Septic
- Cable TV Available
Community Details
- Association fees include common area maintenance, snow removal
Listing and Financial Details
- Tax Lot 00005 11
- Assessor Parcel Number 26-00011-00005 11
Ownership History
Purchase Details
Home Financials for this Owner
Home Financials are based on the most recent Mortgage that was taken out on this home.Purchase Details
Home Financials for this Owner
Home Financials are based on the most recent Mortgage that was taken out on this home.Purchase Details
Home Financials for this Owner
Home Financials are based on the most recent Mortgage that was taken out on this home.Purchase Details
Home Financials for this Owner
Home Financials are based on the most recent Mortgage that was taken out on this home.Similar Homes in Lambertville, NJ
Home Values in the Area
Average Home Value in this Area
Purchase History
| Date | Buyer | Sale Price | Title Company |
|---|---|---|---|
| Harris Jonathan A | -- | None Listed On Document | |
| Harris Jonathan A | $602,500 | None Available | |
| Corboy John R | $635,000 | Infinity Title Agency Inc | |
| Persinger Jeffrey N | $614,635 | -- |
Mortgage History
| Date | Status | Borrower | Loan Amount |
|---|---|---|---|
| Open | Harris Jonathan A | $90,000 | |
| Open | Harris Jonathan A | $487,000 | |
| Previous Owner | Harris Jonathan A | $542,250 | |
| Previous Owner | Corby John R | $250,000 | |
| Previous Owner | Corboy John R | $508,000 | |
| Previous Owner | Persinger Jeffrey N | $93,500 | |
| Previous Owner | Persinger Jeffrey N | $390,000 |
Property History
| Date | Event | Price | Change | Sq Ft Price |
|---|---|---|---|---|
| 07/02/2014 07/02/14 | Sold | $602,500 | -2.8% | $152 / Sq Ft |
| 05/02/2014 05/02/14 | Pending | -- | -- | -- |
| 03/24/2014 03/24/14 | For Sale | $619,900 | -- | $156 / Sq Ft |
Tax History Compared to Growth
Tax History
| Year | Tax Paid | Tax Assessment Tax Assessment Total Assessment is a certain percentage of the fair market value that is determined by local assessors to be the total taxable value of land and additions on the property. | Land | Improvement |
|---|---|---|---|---|
| 2024 | $16,031 | $762,900 | $95,400 | $667,500 |
| 2023 | $16,031 | $712,500 | $94,400 | $618,100 |
| 2022 | $14,877 | $712,500 | $94,400 | $618,100 |
| 2021 | $12,959 | $641,900 | $94,400 | $547,500 |
| 2020 | $13,597 | $599,000 | $86,900 | $512,100 |
| 2019 | $12,959 | $577,500 | $77,200 | $500,300 |
| 2018 | $12,667 | $566,500 | $71,200 | $495,300 |
| 2017 | $12,492 | $557,700 | $69,700 | $488,000 |
| 2016 | $13,699 | $606,700 | $79,400 | $527,300 |
| 2015 | $13,730 | $598,000 | $79,400 | $518,600 |
| 2014 | $11,725 | $618,400 | $104,900 | $513,500 |
Agents Affiliated with this Home
-
Gary Crum

Seller's Agent in 2014
Gary Crum
Century 21 Alliance-Medford
(609) 954-4466
8 Total Sales
-
Kimberly Storcella

Buyer's Agent in 2014
Kimberly Storcella
BHHS Fox & Roach
(609) 468-9602
3 in this area
76 Total Sales
Map
Source: Bright MLS
MLS Number: 1002850560
APN: 26-00011-0000-00005-11
- 30 Rose Run
- 12 Holcombe Grove Rd
- 14 Holcombe Grove Rd
- 16 Holcombe Grove Rd
- 136 Rocktown Lambertville Rd
- 330 Mount Airy-Harbourton Rd
- 0 Mount Airy-Harbourton Rd
- 10 Holcombe Grove Rd
- 201 Hancock St
- 330 Rock Rd E
- 658 Brunswick Pike
- 238 Holcombe Way
- 505 Titus Rd
- 0 Harvest Hill Dr Unit 3944726
- 2 Allen St
- 272 Holcombe Way
- 284 Holcombe Way
- 14 Hunter Rd
- 113 Circle Dr S
- 26 Steeple View Ct
- 24 Steeple View Ct
- 10 Rose Run
- 9 Rose Run
- 22 Steeple View Ct
- 16 Williamson Ln
- 7 Rose Run
- 1 Milkhouse Ln
- 5 Rose Run
- 19 Steeple View Ct
- 15 Williamson Ln
- 2 Milkhouse Ln
- 22 Rose Run
- 20 Steeple View Ct
- 11 Williamson Ln
- 17 Steeple View Ct
- 1 Surrey Ln
- 3 Milkhouse Ln
- 3 Rose Run
- 24 Rose Run
