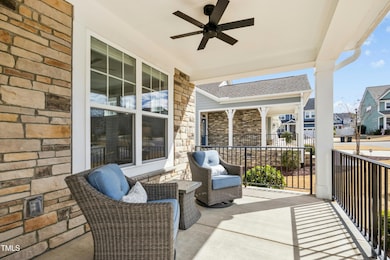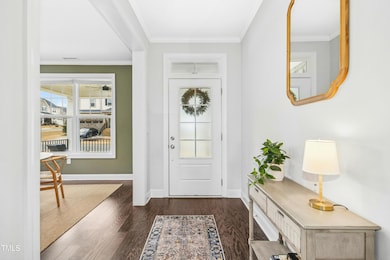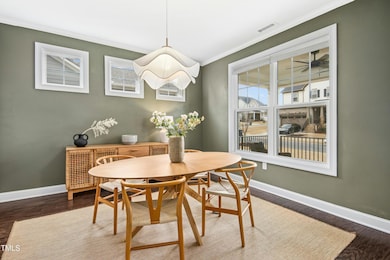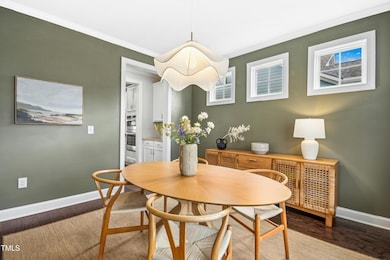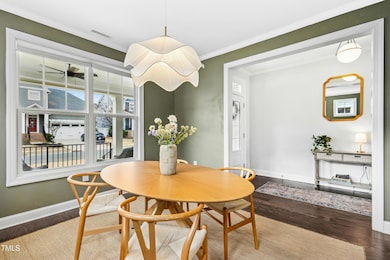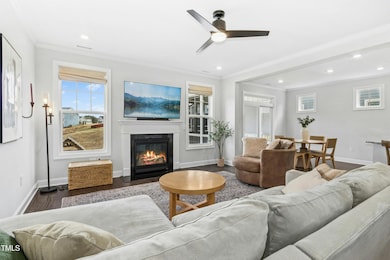
26 Stone Bridge Crossing Chapel Hill, NC 27517
Highlights
- Gated Community
- Open Floorplan
- Traditional Architecture
- North Chatham Elementary School Rated A-
- Clubhouse
- Main Floor Bedroom
About This Home
As of June 2025Stunning 5 bedroom home situated among The Legacy at Jordan Lake a desirable gated community entry with resort like amenities. Home features a floor plan that is perfect for living and entertaining, an abundance of natural light and has been freshly painted. First floor features an entry foyer, family room with fireplace, open eat in kitchen with large center island and breakfast area, butlers pantry + separate dining room, guest bed/flex space or office, full bathroom and drop zone. Second floor features a loft space, primary suite, (3) secondary bedrooms, (1) hall bathroom + (1) jack and jill bathroom between bedrooms. Additional features include covered rocking chair front porch, screened back porch with (sellers favorite feature)new privacy shades and a meticulously kept lawn with irrigation. With use of preferred lender up to 7k available towards closing.
Last Agent to Sell the Property
Keller Williams Legacy License #208893 Listed on: 03/11/2025

Home Details
Home Type
- Single Family
Est. Annual Taxes
- $3,587
Year Built
- Built in 2021 | Remodeled
Lot Details
- 9,278 Sq Ft Lot
- Landscaped
- Irrigation Equipment
HOA Fees
- $210 Monthly HOA Fees
Parking
- 2 Car Attached Garage
- Private Driveway
- 2 Open Parking Spaces
Home Design
- Traditional Architecture
- Brick or Stone Mason
- Shingle Roof
- Board and Batten Siding
- Shake Siding
- Stone
Interior Spaces
- 2,987 Sq Ft Home
- 2-Story Property
- Open Floorplan
- Crown Molding
- High Ceiling
- Ceiling Fan
- Recessed Lighting
- Fireplace
- Window Treatments
- Entrance Foyer
- Family Room
- Breakfast Room
- Dining Room
- Loft
- Screened Porch
- Basement
- Crawl Space
Kitchen
- Eat-In Kitchen
- Built-In Oven
- Gas Cooktop
- Range Hood
- Microwave
- Dishwasher
- Kitchen Island
- Granite Countertops
- Disposal
Flooring
- Carpet
- Ceramic Tile
- Luxury Vinyl Tile
Bedrooms and Bathrooms
- 5 Bedrooms
- Main Floor Bedroom
- Walk-In Closet
- 4 Full Bathrooms
- Bathtub with Shower
- Walk-in Shower
Laundry
- Laundry Room
- Laundry on upper level
Attic
- Attic Floors
- Pull Down Stairs to Attic
Outdoor Features
- Rain Gutters
Schools
- N Chatham Elementary School
- Margaret B Pollard Middle School
- Seaforth High School
Utilities
- Forced Air Zoned Heating and Cooling System
- Heating System Uses Natural Gas
- Cable TV Available
Listing and Financial Details
- Assessor Parcel Number 0094173
Community Details
Overview
- Association fees include road maintenance, security, storm water maintenance
- Cas Association, Phone Number (910) 295-3791
- 910 295 3791 Association
- The Legacy At Jordan Lake Subdivision
Amenities
- Clubhouse
Recreation
- Tennis Courts
- Recreation Facilities
- Community Pool
- Trails
Security
- Security Service
- Gated Community
Ownership History
Purchase Details
Home Financials for this Owner
Home Financials are based on the most recent Mortgage that was taken out on this home.Purchase Details
Home Financials for this Owner
Home Financials are based on the most recent Mortgage that was taken out on this home.Purchase Details
Purchase Details
Similar Homes in the area
Home Values in the Area
Average Home Value in this Area
Purchase History
| Date | Type | Sale Price | Title Company |
|---|---|---|---|
| Warranty Deed | $675,000 | Longleaf Title | |
| Warranty Deed | $675,000 | Longleaf Title | |
| Warranty Deed | $499,000 | None Available | |
| Warranty Deed | -- | None Available | |
| Special Warranty Deed | $840,000 | None Available |
Mortgage History
| Date | Status | Loan Amount | Loan Type |
|---|---|---|---|
| Open | $675,000 | New Conventional | |
| Closed | $675,000 | New Conventional | |
| Previous Owner | $82,500 | Credit Line Revolving | |
| Previous Owner | $484,030 | New Conventional |
Property History
| Date | Event | Price | Change | Sq Ft Price |
|---|---|---|---|---|
| 06/20/2025 06/20/25 | Sold | $675,000 | -1.5% | $226 / Sq Ft |
| 05/07/2025 05/07/25 | Pending | -- | -- | -- |
| 03/31/2025 03/31/25 | Price Changed | $685,000 | -2.1% | $229 / Sq Ft |
| 03/11/2025 03/11/25 | For Sale | $700,000 | -- | $234 / Sq Ft |
Tax History Compared to Growth
Tax History
| Year | Tax Paid | Tax Assessment Tax Assessment Total Assessment is a certain percentage of the fair market value that is determined by local assessors to be the total taxable value of land and additions on the property. | Land | Improvement |
|---|---|---|---|---|
| 2024 | $3,724 | $420,517 | $90,975 | $329,542 |
| 2023 | $3,724 | $420,517 | $90,975 | $329,542 |
| 2022 | $3,418 | $420,517 | $90,975 | $329,542 |
| 2021 | $633 | $81,877 | $81,877 | $0 |
| 2020 | $0 | $0 | $0 | $0 |
Agents Affiliated with this Home
-

Seller's Agent in 2025
Ashley Wilson DeWeese
Keller Williams Legacy
(919) 378-1974
752 Total Sales
-

Buyer's Agent in 2025
Neill McLeod
DASH Carolina
(919) 291-8900
33 Total Sales
Map
Source: Doorify MLS
MLS Number: 10081482
APN: 0094173

