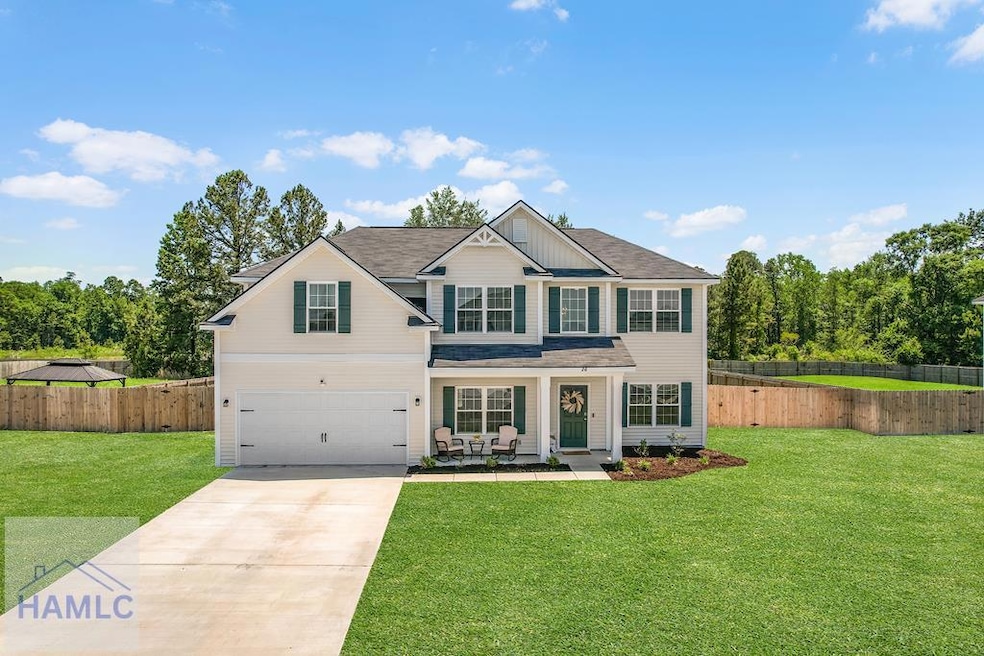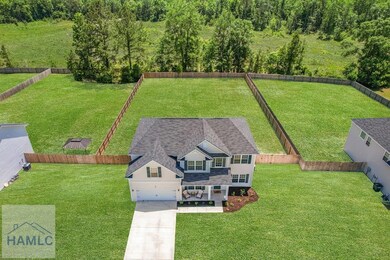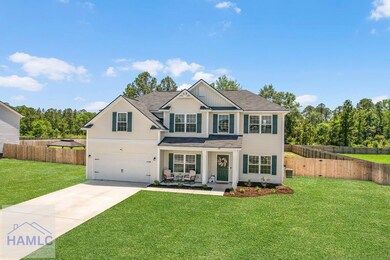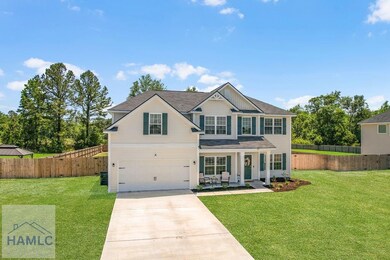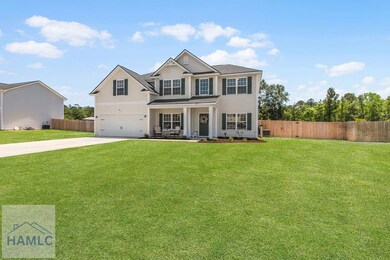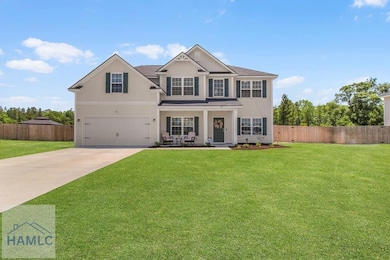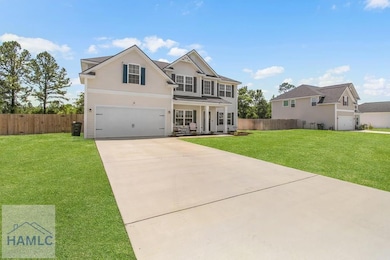26 Sunflower Cir NE Ludowici, GA 31316
Estimated payment $2,263/month
Highlights
- Sitting Area In Primary Bedroom
- Soaking Tub in Primary Bathroom
- Covered Patio or Porch
- Vaulted Ceiling
- Traditional Architecture
- Breakfast Area or Nook
About This Home
Welcome to 26 Sunflower Circle NE — a beautifully maintained 4-bedroom, 2.5-bath home perfectly nestled in a quiet and established neighborhood. From the moment you arrive, you'll notice the timeless exterior, well-kept landscaping, and welcoming front porch that sets the tone for what's inside. Step into a bright and open living space featuring a spacious great room with soaring ceilings, abundant natural light, and a cozy fireplace that creates the perfect ambiance for relaxing or entertaining. The open-concept design flows seamlessly into a modern kitchen with upgraded cabinetry, stainless steel appliances, ample counter space, and a charming breakfast area with views of the backyard. The owner's suite is a true retreat, offering generous space, tray ceilings, and a private en-suite bath with a double vanity, soaking tub, and separate shower. Two additional bedrooms are well-sized and ideal for guests, kids, or a home office. Enjoy outdoor living in your fully fenced backyard, complete with a covered patio — perfect for summer BBQs, pets, or peaceful evenings under the stars. Convenient to Fort Stewart, shopping, schools & dining. Whether you're a first-time buyer or looking to downsize, this move-in ready home has everything you need — style, space, and comfort. Schedule your private tour today and come see why this Sunflower Circle gem won't last long!
Listing Agent
Keller Williams Realty Coastal Area Partners Brokerage Phone: 9123565001 License #352936 Listed on: 05/22/2025

Home Details
Home Type
- Single Family
Est. Annual Taxes
- $4,204
Year Built
- 2023
Lot Details
- 0.51 Acre Lot
- Privacy Fence
- Back Yard Fenced
HOA Fees
- $30 Monthly HOA Fees
Parking
- 2 Car Attached Garage
- Driveway
Home Design
- Traditional Architecture
- Slab Foundation
- Wood Frame Construction
- Shingle Roof
- Vinyl Siding
Interior Spaces
- 2,762 Sq Ft Home
- 2-Story Property
- Sheet Rock Walls or Ceilings
- Vaulted Ceiling
- Ceiling Fan
- Electric Fireplace
- Living Room with Fireplace
- Formal Dining Room
- Fire and Smoke Detector
- Washer and Dryer Hookup
Kitchen
- Breakfast Area or Nook
- Eat-In Kitchen
- Electric Range
- Microwave
- Dishwasher
- Kitchen Island
Flooring
- Carpet
- Laminate
- Vinyl Plank
Bedrooms and Bathrooms
- 4 Bedrooms
- Sitting Area In Primary Bedroom
- Primary Bedroom Upstairs
- Walk-In Closet
- Dual Vanity Sinks in Primary Bathroom
- Soaking Tub in Primary Bathroom
- Soaking Tub
- Separate Shower
Utilities
- Central Heating and Cooling System
- Underground Utilities
- Shared Water Source
- Electric Water Heater
- Septic Tank
- Phone Available
- Cable TV Available
Additional Features
- Energy-Efficient Insulation
- Covered Patio or Porch
Community Details
- Summerhill Subdivision
Listing and Financial Details
- Assessor Parcel Number 044 019077
Map
Home Values in the Area
Average Home Value in this Area
Tax History
| Year | Tax Paid | Tax Assessment Tax Assessment Total Assessment is a certain percentage of the fair market value that is determined by local assessors to be the total taxable value of land and additions on the property. | Land | Improvement |
|---|---|---|---|---|
| 2024 | $4,204 | $109,672 | $12,000 | $97,672 |
| 2023 | $658 | $13,200 | $12,000 | $1,200 |
Property History
| Date | Event | Price | List to Sale | Price per Sq Ft | Prior Sale |
|---|---|---|---|---|---|
| 11/24/2025 11/24/25 | For Sale | $356,500 | 0.0% | $129 / Sq Ft | |
| 11/22/2025 11/22/25 | Off Market | $356,500 | -- | -- | |
| 08/01/2025 08/01/25 | Price Changed | $356,500 | -0.7% | $129 / Sq Ft | |
| 05/22/2025 05/22/25 | For Sale | $359,000 | +8.8% | $130 / Sq Ft | |
| 05/31/2023 05/31/23 | Sold | $329,995 | 0.0% | $121 / Sq Ft | View Prior Sale |
| 05/01/2023 05/01/23 | Pending | -- | -- | -- | |
| 10/26/2022 10/26/22 | For Sale | $329,995 | -- | $121 / Sq Ft |
Source: Hinesville Area Board of REALTORS®
MLS Number: 160634
APN: 04400000190077
- 86 Carson St NE
- 335 Archie Way NE
- 68 Lincoln Way NE
- 53 Allen Rawls Way SE
- 41 Thicket Rd
- 62 Whippoorwill Way NE
- 221 Case Ln SE
- 45 Logan Ct SE
- 75 Willow Ln NE
- 110 Nobles Dr
- 36 Oak Rdg Cemetery Rd
- 7 Upland Ct NE
- 452 Huntington Dr NE
- 235 Pine View Rd SE
- 6320 U S 84
- 1596 Longleaf Ct
- 1301 Windrow Dr
- 1667 Arnall Dr
- 1712 Arnall Dr
- 18 St Johns Ct
