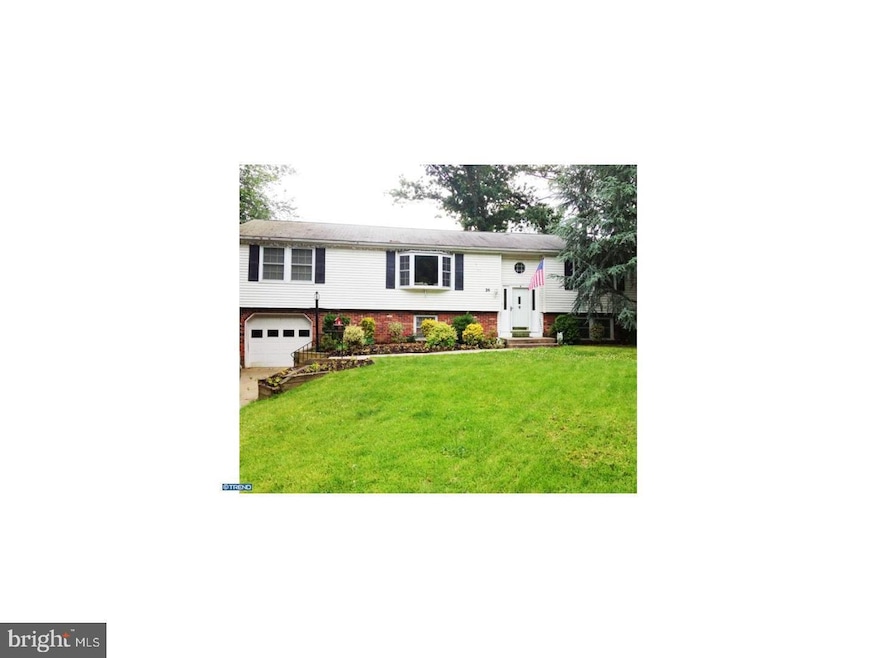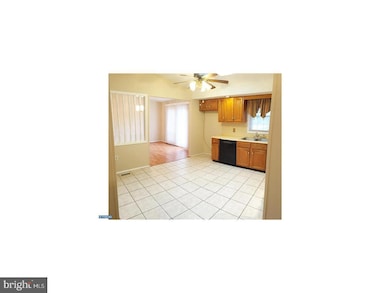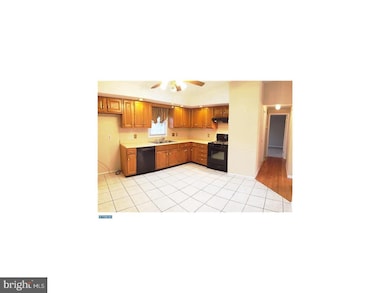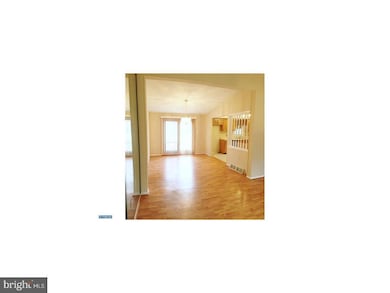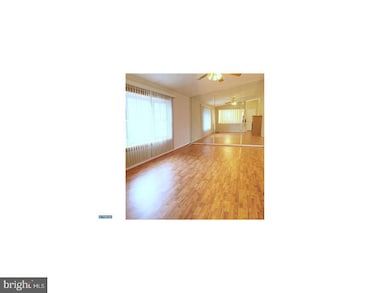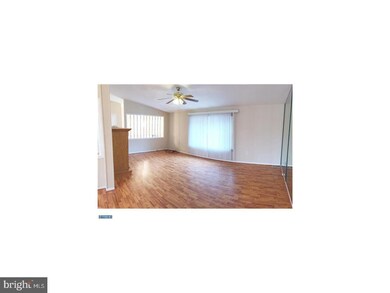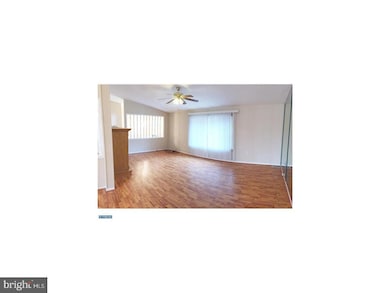26 Tall Oaks Dr Clementon, NJ 08021
Estimated payment $2,985/month
Total Views
19,794
3
Beds
2.5
Baths
1,428
Sq Ft
$280
Price per Sq Ft
Highlights
- Deck
- Wood Flooring
- No HOA
- Cathedral Ceiling
- 2 Fireplaces
- Skylights
About This Home
Seller is motivated offering a $5,000 floor/paint credit to buyer. Spacious home, close to schools, shopping, and houses of worship offering an open layout situated on a quiet dead end street featuring hardwood flooring on main level, cathedral ceilings, and skylights. Living room with gas fireplace, bay window, eat-in kitchen with ceramic tile flooring, dining room with sliders leading out to a 2-tier deck and fenced in yard. Lower level family room with second gas fireplace, 2nd largest bedroom, half bath, laundry room and nice sized pantry. You don't want to miss out on making it your own!
Home Details
Home Type
- Single Family
Est. Annual Taxes
- $10,542
Year Built
- Built in 1986
Lot Details
- 0.36 Acre Lot
- Lot Dimensions are 95.00 x 165.00
- Property is Fully Fenced
- Back, Front, and Side Yard
- Property is in good condition
- Property is zoned R-2
Parking
- 1 Car Attached Garage
- Front Facing Garage
- Driveway
- On-Street Parking
Home Design
- Brick Exterior Construction
- Pitched Roof
- Shingle Roof
- Vinyl Siding
- Concrete Perimeter Foundation
Interior Spaces
- 1,428 Sq Ft Home
- Property has 2 Levels
- Cathedral Ceiling
- Skylights
- 2 Fireplaces
- Bay Window
- Sliding Doors
- Family Room
- Living Room
- Dining Room
- Basement Fills Entire Space Under The House
Kitchen
- Eat-In Kitchen
- Gas Oven or Range
- Range Hood
- Dishwasher
Flooring
- Wood
- Carpet
- Tile or Brick
- Vinyl
Bedrooms and Bathrooms
- 3 Main Level Bedrooms
- En-Suite Bathroom
- Walk-In Closet
- Bathtub with Shower
- Walk-in Shower
Laundry
- Laundry Room
- Laundry on lower level
- Dryer
- Washer
Outdoor Features
- Deck
- Shed
Utilities
- Forced Air Heating and Cooling System
- Well
- Natural Gas Water Heater
- Phone Available
- Cable TV Available
Community Details
- No Home Owners Association
Listing and Financial Details
- Tax Lot 00004
- Assessor Parcel Number 15-19402-00004
Map
Create a Home Valuation Report for This Property
The Home Valuation Report is an in-depth analysis detailing your home's value as well as a comparison with similar homes in the area
Home Values in the Area
Average Home Value in this Area
Tax History
| Year | Tax Paid | Tax Assessment Tax Assessment Total Assessment is a certain percentage of the fair market value that is determined by local assessors to be the total taxable value of land and additions on the property. | Land | Improvement |
|---|---|---|---|---|
| 2025 | $10,544 | $245,200 | $64,600 | $180,600 |
| 2024 | $10,227 | $245,200 | $64,600 | $180,600 |
| 2023 | $10,227 | $245,200 | $64,600 | $180,600 |
| 2022 | $10,154 | $245,200 | $64,600 | $180,600 |
| 2021 | $9,904 | $245,200 | $64,600 | $180,600 |
| 2020 | $9,904 | $245,200 | $64,600 | $180,600 |
| 2019 | $9,688 | $245,200 | $64,600 | $180,600 |
| 2018 | $9,649 | $245,200 | $64,600 | $180,600 |
| 2017 | $9,347 | $245,200 | $64,600 | $180,600 |
| 2016 | $9,146 | $245,200 | $64,600 | $180,600 |
| 2015 | $8,501 | $245,200 | $64,600 | $180,600 |
| 2014 | $8,467 | $245,200 | $64,600 | $180,600 |
Source: Public Records
Property History
| Date | Event | Price | List to Sale | Price per Sq Ft |
|---|---|---|---|---|
| 10/16/2025 10/16/25 | Price Changed | $399,500 | -0.1% | $280 / Sq Ft |
| 08/20/2025 08/20/25 | Price Changed | $399,900 | -3.6% | $280 / Sq Ft |
| 08/06/2025 08/06/25 | Price Changed | $414,900 | -2.4% | $291 / Sq Ft |
| 07/10/2025 07/10/25 | For Sale | $424,900 | 0.0% | $298 / Sq Ft |
| 12/03/2018 12/03/18 | Rented | $2,000 | 0.0% | -- |
| 11/16/2018 11/16/18 | Under Contract | -- | -- | -- |
| 09/06/2018 09/06/18 | For Rent | $2,000 | 0.0% | -- |
| 11/15/2016 11/15/16 | Rented | $2,000 | 0.0% | -- |
| 10/12/2016 10/12/16 | Under Contract | -- | -- | -- |
| 09/27/2016 09/27/16 | For Rent | $2,000 | +5.3% | -- |
| 03/01/2015 03/01/15 | Rented | $1,900 | 0.0% | -- |
| 02/20/2015 02/20/15 | Under Contract | -- | -- | -- |
| 10/15/2014 10/15/14 | For Rent | $1,900 | +2.7% | -- |
| 09/15/2013 09/15/13 | Rented | $1,850 | -7.5% | -- |
| 08/24/2013 08/24/13 | Under Contract | -- | -- | -- |
| 07/03/2013 07/03/13 | For Rent | $2,000 | -- | -- |
Source: Bright MLS
Purchase History
| Date | Type | Sale Price | Title Company |
|---|---|---|---|
| Bargain Sale Deed | -- | Presidential Title | |
| Bargain Sale Deed | -- | Presidential Title | |
| Deed | $158,000 | -- |
Source: Public Records
Mortgage History
| Date | Status | Loan Amount | Loan Type |
|---|---|---|---|
| Previous Owner | $145,145 | FHA |
Source: Public Records
Source: Bright MLS
MLS Number: NJCD2095466
APN: 15-19402-0000-00004
Nearby Homes
- 404 Wimbledon Way
- 1701 Aberdeen Ln Unit C1701
- 90 Peters Ln
- 15 Juniper Ct
- 90 Cherry Cir
- 28 Bethel
- 4401 Aberdeen Ln
- 203 Masters Dr
- 4505 Aberdeen Ln
- 4 Juniper Ln
- 1903 Doral Dr
- 80 Knoll Dr
- 115 Bradley Ct
- 10 Muirfield Ct
- 6 Muirfield Ct
- 505 Doral Dr
- 4 Sylvan Ct
- Cooper Plan at Little Pond
- Bentley I Plan at Little Pond
- Bentley Plan at Little Pond
- 4705 Aberdeen Ln
- 33 Pinehurst Ct
- 31 Peters Ln
- 15 Broadacres Dr
- 525 Highland Estates
- 6 Cedar Creek Dr
- 1341 Blackwood Clementon Rd
- 1200 Little Gloucester Rd
- 100 Erial Rd
- 31 Fieldcrest Alley
- 459 La Cascata
- 34 Edinburgh Rd
- 1801 Broadacres Dr
- 800 Chews Landing Rd
- 1424 Boxwood Dr
- 1003 Huntingdon Mews
- 117 N Black Horse Pike Unit B
- 1501 Old Blackhorse Pike
- 440 N Black Horse Pike
- 1990 Laurel Rd
