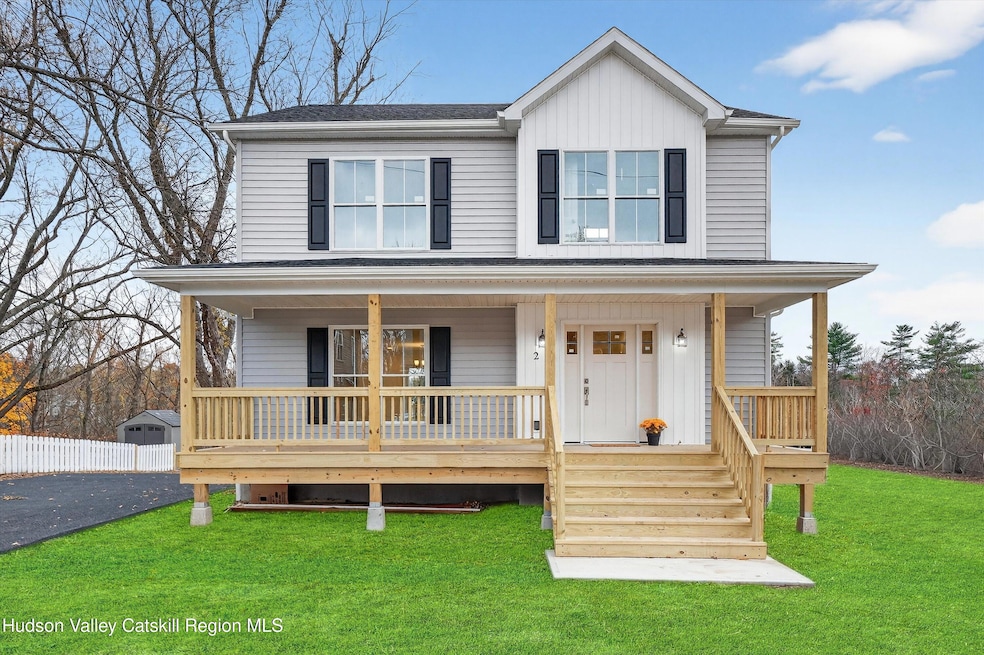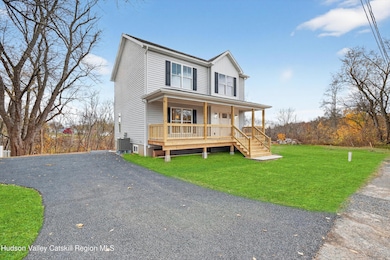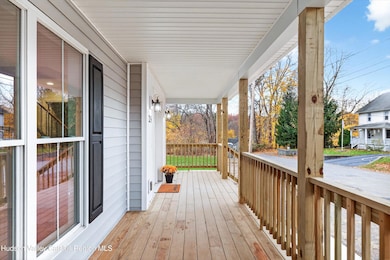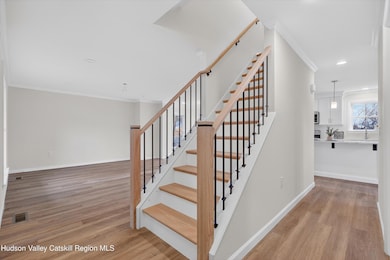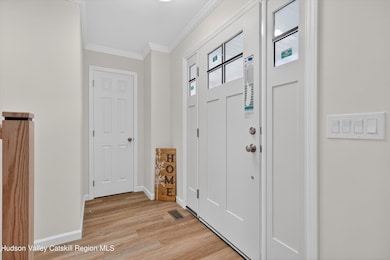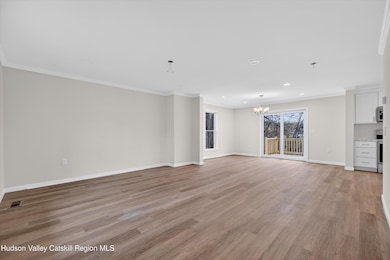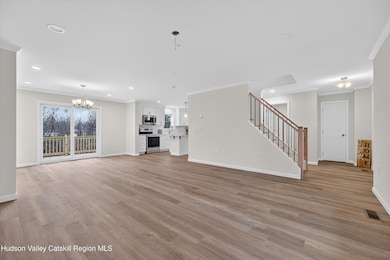26 Teetsel St Saugerties, NY 12477
Estimated payment $3,539/month
Highlights
- New Construction
- Deck
- Patio
- Colonial Architecture
- Front Porch
- Recessed Lighting
About This Home
Welcome to this brand-new colonial-style home, perfectly situated on a serene cul-de-sac in a true neighborhood setting. Designed for modern living, the home offers an open floor plan enhanced by recessed lighting and beautiful flooring throughout.
The first floor features a bright eat-in kitchen with granite countertops, stainless steel appliances, a convenient pantry, and a washer/dryer hookup. A side door leads directly to the yard, while sliding glass doors off the dining area extend your living space outdoors. A stylish half bath completes the main level.
Upstairs, the primary bedroom includes its own private full bath. A second full bath serves the additional two well-sized bedrooms. Pull-down attic stairs provide easy access to extra storage.
The full finished basement with egress adds valuable flex space for recreation, work, or guests.
A welcoming covered front porch, spacious enough for comfortable seating, sets the tone as you approach. Cement walkways guide you to the entrances, and blacktop driveways offer ample parking. All of this rests on an easy-to-maintain .16-acre lot.
Located just 0.5 miles from the NYS Thruway and close to Starbucks, Dunkin', grocery stores, and everyday conveniences. Enjoy the charm of dining and shopping in the sweet Village of Saugerties—just moments away.
This home blends quality construction with unbeatable convenience—move right in and enjoy!
Listing Agent
Coldwell Banker Village GreenN License #10301219414 Listed on: 11/14/2025

Home Details
Home Type
- Single Family
Est. Annual Taxes
- $4,582
Year Built
- Built in 2025 | New Construction
Lot Details
- 6,970 Sq Ft Lot
- Back Yard
Parking
- Driveway
Home Design
- Colonial Architecture
- Tri-Level Property
- Asphalt Roof
- Asphalt
Interior Spaces
- Recessed Lighting
- ENERGY STAR Qualified Windows
- Insulated Windows
- Finished Basement
- Basement Fills Entire Space Under The House
- Pull Down Stairs to Attic
- Range
Flooring
- Carpet
- Luxury Vinyl Plank Tile
Bedrooms and Bathrooms
- 3 Bedrooms
Laundry
- Laundry closet
- Dryer
Home Security
- Carbon Monoxide Detectors
- Fire and Smoke Detector
Outdoor Features
- Deck
- Patio
- Front Porch
Utilities
- Forced Air Heating and Cooling System
- Heat Pump System
Listing and Financial Details
- Legal Lot and Block 26.1 / 6
- Assessor Parcel Number 4801018.053.006.026.100-0
Map
Home Values in the Area
Average Home Value in this Area
Tax History
| Year | Tax Paid | Tax Assessment Tax Assessment Total Assessment is a certain percentage of the fair market value that is determined by local assessors to be the total taxable value of land and additions on the property. | Land | Improvement |
|---|---|---|---|---|
| 2024 | $4,582 | $195,000 | $69,500 | $125,500 |
| 2023 | $4,211 | $171,000 | $69,500 | $101,500 |
| 2022 | $3,830 | $142,500 | $69,500 | $73,000 |
| 2021 | $3,809 | $119,500 | $63,000 | $56,500 |
| 2020 | $3,150 | $107,500 | $56,500 | $51,000 |
| 2019 | $3,092 | $107,500 | $56,500 | $51,000 |
| 2018 | $3,041 | $104,000 | $56,500 | $47,500 |
| 2017 | $3,093 | $104,000 | $56,500 | $47,500 |
| 2016 | $2,446 | $104,000 | $56,500 | $47,500 |
| 2015 | -- | $104,000 | $55,000 | $49,000 |
| 2014 | -- | $104,000 | $55,000 | $49,000 |
Property History
| Date | Event | Price | List to Sale | Price per Sq Ft |
|---|---|---|---|---|
| 11/14/2025 11/14/25 | For Sale | $599,000 | -- | $250 / Sq Ft |
Purchase History
| Date | Type | Sale Price | Title Company |
|---|---|---|---|
| Deed | $69,000 | -- |
Mortgage History
| Date | Status | Loan Amount | Loan Type |
|---|---|---|---|
| Open | $62,100 | No Value Available |
Source: Hudson Valley Catskills Region Multiple List Service
MLS Number: 20255695
APN: 4801-018.053-0007-018.000-0000
- 25 Teetsel St
- 28 Railroad Ave
- 26 Elizabeth St
- 42 Ulster Ave
- 3 Finger St
- 311 Market St
- 50 Finger Hill Rd
- 23 Lafayette St
- 312 Market St
- 0 Route 212 Unit KEY858123
- 0 New York 32
- 10 Jane St
- 333 Canoe Hill Rd
- 36 Finger St
- 99 W Bridge St
- 110 W Bridge St
- 35 Bennett Ave
- 36 McDonald St
- 22 Clermont St
- 252-254 Partition St
- 86 Ulster Ave Unit B
- 36 Ulster Ave Unit 1
- 45 Livingston St
- 13 Saugerties Manor Rd
- 18 Market St Unit 1
- 18 Market St Unit 2
- 39 Levy Place
- 22-24 Jane St Unit 24a
- 211 Main St Unit A
- 22 Clermont St
- 33 Montgomery St Unit F
- 85 Montgomery St Unit 1
- 409 Peoples Rd
- 39 E Bridge St
- 5 Appletree Dr
- 126 Lighthouse Dr
- 3218 Route 9w Unit 1
- 626 Route 212
- 395 Route 212 Unit 3 Bedroom Apt
- 20 Bigelow Rd Unit 1
