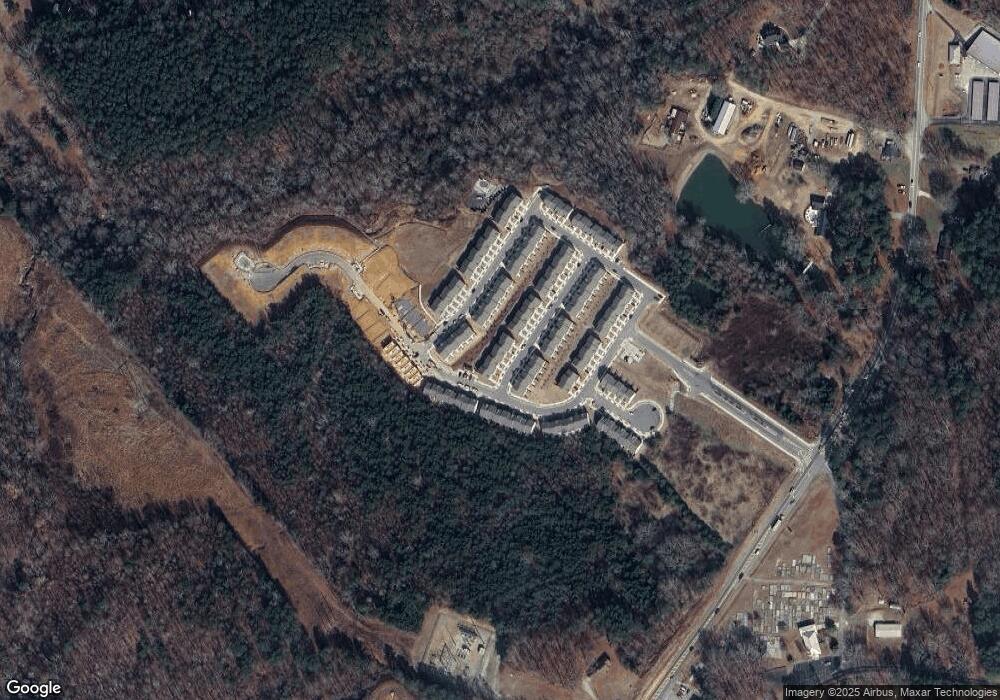26 Thetford Way Winder, GA 30680
3
Beds
3
Baths
1,500
Sq Ft
6,534
Sq Ft Lot
About This Home
This home is located at 26 Thetford Way, Winder, GA 30680. 26 Thetford Way is a home located in Barrow County with nearby schools including Kennedy Elementary School, Westside Middle School, and Apalachee High School.
Create a Home Valuation Report for This Property
The Home Valuation Report is an in-depth analysis detailing your home's value as well as a comparison with similar homes in the area
Home Values in the Area
Average Home Value in this Area
Tax History Compared to Growth
Map
Nearby Homes
- 59 Thetford Way
- 29 Padley Dr
- 29 Kielder Dr
- 112 Rivington Dr
- 110 Rivington Dr
- 103 Rivington Dr
- 108 Rivington Dr
- 106 Rivington Dr
- 104 Rivington Dr
- 102 Rivington Dr
- 107 Rivington Dr
- 100 Rivington Dr
- 297 Rydal Way
- 99 Rivington Dr
- Cosmos Plan at Rivington Walk
- 350 Punkin Junction Rd
- 670 Loganville Hwy
- 683 Loganville Hwy
- 621 Loganville Hwy
- 236 Vision St
