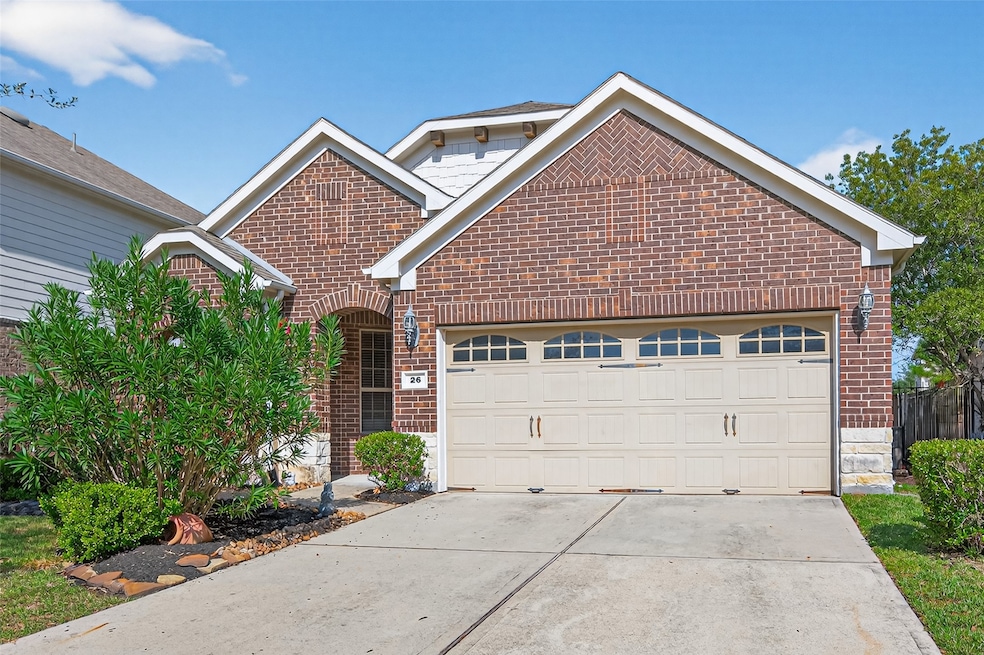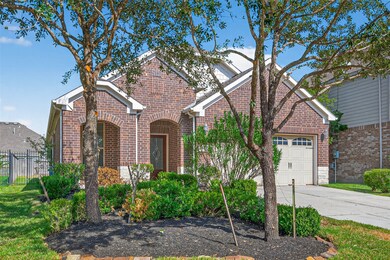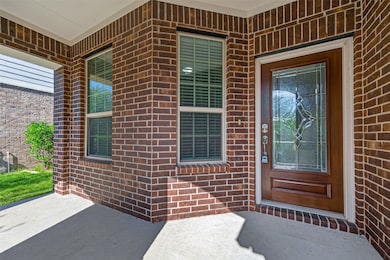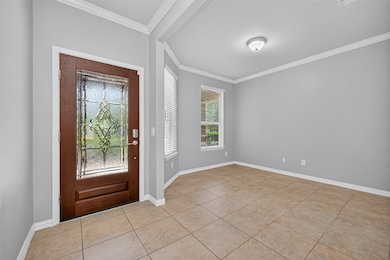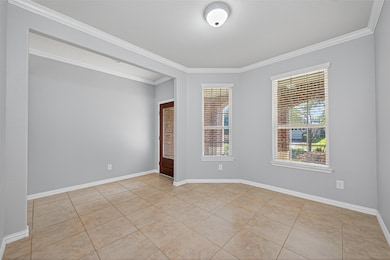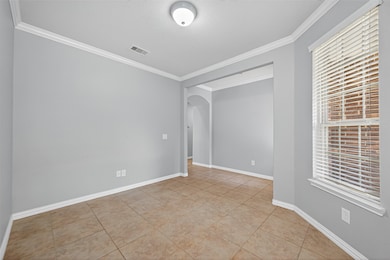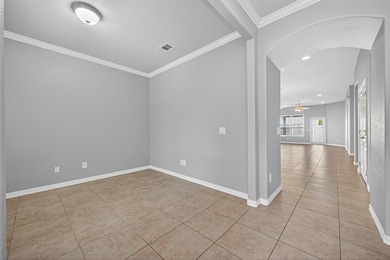26 Tidwillow Place the Woodlands, TX 77375
Creekside Park Neighborhood
3
Beds
2.5
Baths
2,242
Sq Ft
6,106
Sq Ft Lot
Highlights
- Tennis Courts
- Spa
- Pond
- Timber Creek Elementary School Rated A
- Deck
- 5-minute walk to Timarron Park
About This Home
This home is located at 26 Tidwillow Place, the Woodlands, TX 77375 and is currently priced at $2,900. This property was built in 2012. 26 Tidwillow Place is a home located in Harris County with nearby schools including Timber Creek Elementary School, Creekside Park Junior High School, and Tomball High School.
Home Details
Home Type
- Single Family
Est. Annual Taxes
- $9,881
Year Built
- Built in 2012
Lot Details
- 6,106 Sq Ft Lot
- South Facing Home
- Back Yard Fenced
- Sprinkler System
Parking
- 2 Car Attached Garage
- Garage Door Opener
Home Design
- Traditional Architecture
- Concrete Block And Stucco Construction
Interior Spaces
- 2,242 Sq Ft Home
- 2-Story Property
- Ceiling Fan
- Window Treatments
- Family Room Off Kitchen
- Living Room
- Combination Kitchen and Dining Room
Kitchen
- Breakfast Bar
- Convection Oven
- Gas Range
- Microwave
- Dishwasher
- Granite Countertops
- Disposal
Flooring
- Carpet
- Tile
Bedrooms and Bathrooms
- 3 Bedrooms
- En-Suite Primary Bedroom
- Double Vanity
- Soaking Tub
- Bathtub with Shower
- Separate Shower
Laundry
- Dryer
- Washer
Home Security
- Fire and Smoke Detector
- Fire Sprinkler System
Eco-Friendly Details
- Energy-Efficient Thermostat
Outdoor Features
- Spa
- Pond
- Tennis Courts
- Deck
- Patio
Schools
- Timber Creek Elementary School
- Creekside Park Junior High School
- Tomball High School
Utilities
- Central Heating and Cooling System
- Heating System Uses Gas
- Programmable Thermostat
- No Utilities
- Cable TV Available
Listing and Financial Details
- Property Available on 11/10/25
- Long Term Lease
Community Details
Overview
- The Woodlands Creekside Park West 02 Subdivision
Amenities
- Picnic Area
- Laundry Facilities
Recreation
- Tennis Courts
- Community Basketball Court
- Sport Court
- Community Playground
- Community Pool
- Park
- Trails
Pet Policy
- Call for details about the types of pets allowed
- Pet Deposit Required
Map
Source: Houston Association of REALTORS®
MLS Number: 10673429
APN: 1316040020031
Nearby Homes
- 11 Canterborough Place
- 31 Hearthwick Rd
- 162 W Heritage Mill Cir
- 39 Butternut Grove Place
- 34 Wood Drake Place
- 107 N Greenprint Cir
- 99 S Greenprint Cir
- 66 N Swanwick Place
- 34 N Swanwick Place
- 39 Tioga Place
- 27 Tioga Place
- 47 Woodglade Way
- 51 Woodglade Way
- 10 Maroon Creek Ct
- 8414 Ginger Dr
- 42 Sundown Ridge Place
- 46 Sundown Ridge Place
- 81 Gildwood Place
- 55 Freesia Ct
- 35 Pondera Point Dr
- 11 Tidwillow Place
- 7 Tidwilow Place
- 31 Butternut Grove Place
- 34 Danby Place
- 119 Wood Drake Place
- 26 S Swanwick Place
- 151 W Wading Pond Cir
- 112 Sundown Ridge Place
- 42 Caprice Bend Place
- 3 Congressional Cir
- 26700 Kuykendahl Rd
- 30 Beacons Light Place
- 191 Kendrick Pines Blvd
- 190 Kendrick Pines Blvd
- 8030 Allston Village Trail
- 26915 Longwood Ledge Ln
- 166 Lindenberry Cir
- 62 N Curly Willow Cir
- 27 Fury Ranch Place
- 42 Daffodil Meadow Place
