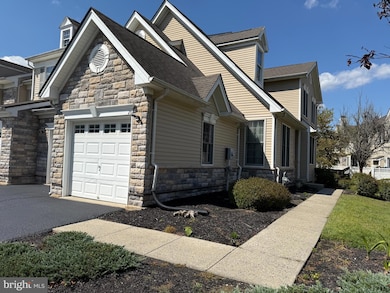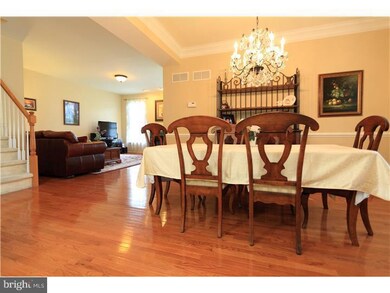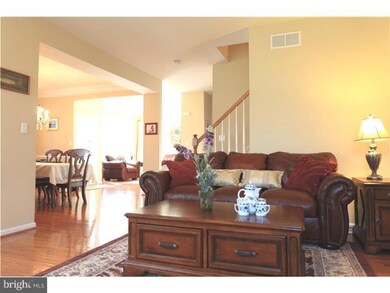26 Tree Swallow Dr Princeton, NJ 08540
Highlights
- Carriage House
- 1 Fireplace
- 2 Car Attached Garage
- Village Elementary School Rated A
- Community Pool
- Eat-In Kitchen
About This Home
NEW hardwood just installed on 2nd floor bedrooms and stairs. Most desirable End Unit Lindenhurst Model in Estates at Princeton Junction. The open and airy floor plan features a two story ceiling foyer flanked by formal living and dinning rooms. The inviting living room has vaulted ceiling with skylight and wall of windows. Dinning room has crystal chandelier with crown molding and chair rail. Gleaming Hardwood floor throughout. Family room has a beautiful marble surround wood burning fireplace with recessed lights. Gorgeous kitchen with upgraded 42"maple cabinets/vented outside and Greenhouse with skylight leading to rear yard and open space area. Master bedroom has cathedral ceiling, walk-in closet. Upgraded master bath with dual vanities, Jacuzzi Whirlpool tub and stall shower. Two additional bedrooms also have vaulted ceilings. Two attached car garage w/openers & remotes, full basement, LG front load washer and dryer. Award winning West Windsor-Plainsboro Schools. Amenities include pool, tennis, fitness gym & playground. Minutes to Princeton Junction train station, shopping, restaurants and downtown Princeton.
Listing Agent
(609) 647-6833 jinxin_jiang@yahoo.com Keller Williams Real Estate - Princeton Listed on: 09/12/2025

Townhouse Details
Home Type
- Townhome
Year Built
- Built in 2005
Lot Details
- 5,815 Sq Ft Lot
HOA Fees
- HOA YN
Parking
- 2 Car Attached Garage
- Side Facing Garage
- Driveway
Home Design
- Carriage House
- Colonial Architecture
- Stone Siding
- Concrete Perimeter Foundation
Interior Spaces
- 2,090 Sq Ft Home
- Property has 2 Levels
- 1 Fireplace
- Family Room
- Living Room
- Dining Room
- Basement Fills Entire Space Under The House
- Eat-In Kitchen
- Laundry on main level
Bedrooms and Bathrooms
- 3 Bedrooms
Utilities
- Forced Air Heating and Cooling System
- Natural Gas Water Heater
- Municipal Trash
Listing and Financial Details
- Residential Lease
- Security Deposit $6,750
- No Smoking Allowed
- 6-Month Min and 18-Month Max Lease Term
- Available 10/1/25
- Assessor Parcel Number 13-00010 14-00018
Community Details
Overview
- Condo Association YN: No
- Ests Princeton Junc Subdivision
Recreation
- Community Pool
Pet Policy
- No Pets Allowed
Map
Property History
| Date | Event | Price | List to Sale | Price per Sq Ft |
|---|---|---|---|---|
| 12/04/2025 12/04/25 | Price Changed | $4,250 | -3.4% | $2 / Sq Ft |
| 11/09/2025 11/09/25 | Price Changed | $4,400 | -2.2% | $2 / Sq Ft |
| 09/12/2025 09/12/25 | For Rent | $4,500 | 0.0% | -- |
| 06/09/2024 06/09/24 | Rented | $4,500 | 0.0% | -- |
| 05/02/2024 05/02/24 | Under Contract | -- | -- | -- |
| 04/28/2024 04/28/24 | For Rent | $4,500 | +32.4% | -- |
| 02/01/2015 02/01/15 | Rented | $3,400 | -2.9% | -- |
| 01/31/2015 01/31/15 | Under Contract | -- | -- | -- |
| 12/02/2014 12/02/14 | For Rent | $3,500 | +6.1% | -- |
| 08/16/2014 08/16/14 | Rented | $3,300 | -2.9% | -- |
| 08/06/2014 08/06/14 | Under Contract | -- | -- | -- |
| 07/25/2014 07/25/14 | For Rent | $3,400 | -- | -- |
Source: Bright MLS
MLS Number: NJME2065400
APN: 13-00010-14-00018
- 9 Wedgewood Ct
- 1 Corio Ct
- 5 Corio Ct
- 2 Corio Ct
- 8 Corio Ct
- 10 Corio Ct
- 18108 Donatello Dr Unit 1881
- 18105 Donatello Dr Unit 1851
- 5202 Donatello Dr
- 10106 Donatello Dr
- 8203 Donatello Dr
- 11207 Donatello Dr Unit 1112
- 8207 Donatello Dr
- 8207 Donatello Dr Unit 872
- 18103 Donatello Dr
- 11106 Donatello Dr
- 10206 Donatello Dr
- 18201 Donatello Dr
- 9106 Rossini Dr Unit 921
- 9106 Rossini Dr
- 86 Renfield Dr
- 900 Wessex Dr
- 14 Caleb Ln
- 45 Caleb Ln
- 1000 Jamie Brook Ln
- 465 Meadow Rd
- 100 Loft Dr
- 8102 Donatello Dr
- 10102 Donatello Dr
- 10106 Donatello Dr
- 8101 Donatello Dr
- 3000 Goldfinch Blvd
- 10206 Donatello Dr
- 8106 Donatello Dr
- 6105 Vivaldi Rd
- 19 Monterey Dr
- 6 Halstead Place
- 1 Raven Blvd
- 119 Acadia Ct Unit 10
- 119 Acadia Ct






