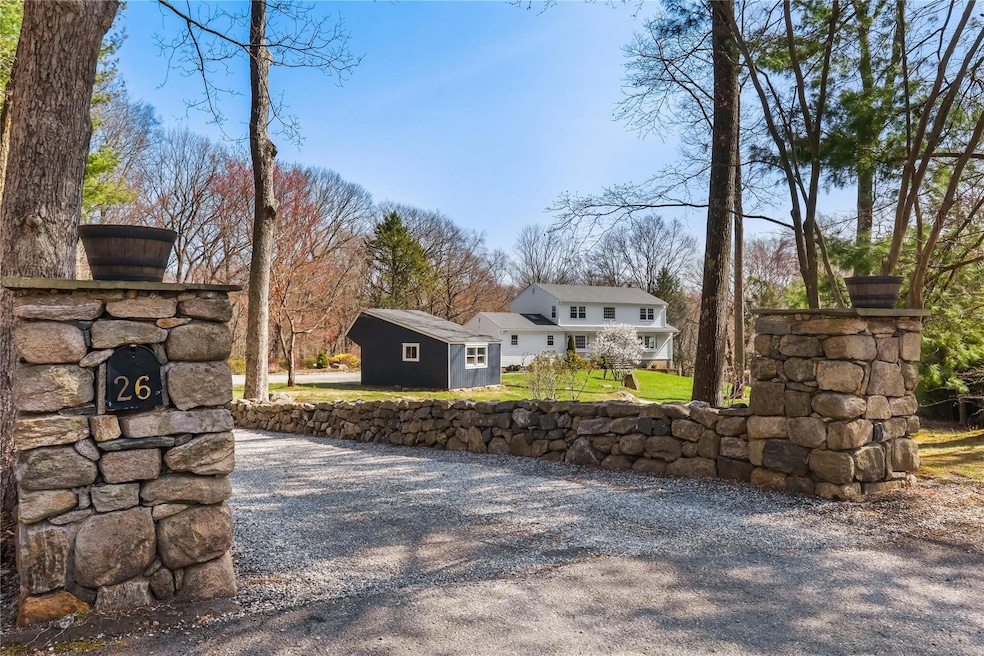
26 Tri Brook Dr South Salem, NY 10590
Highlights
- 2 Acre Lot
- Colonial Architecture
- Wood Flooring
- Meadow Pond Elementary School Rated A
- Deck
- Formal Dining Room
About This Home
As of July 2025Welcome to 26 Tri Brook Drive — a beautifully maintained colonial tucked away on a quiet cul-de-sac in South Salem, within the award-winning Katonah-Lewisboro School District. Set on two peaceful acres, this 3,016 square foot home offers a perfect blend of classic charm and everyday functionality. The main level features a bright, eat-in kitchen thoughtfully designed for the home chef, along with a formal dining room, living room, comfortable family room, dedicated office, and powder room — all with a natural flow ideal for both entertaining and daily living. Upstairs, the primary suite provides a private retreat, while three additional bedrooms share a full hall bath. The lower-level walkout adds flexible bonus space, perfect for a home gym, playroom, or additional lounge area, with direct access to the backyard. Outdoors, enjoy a spacious deck overlooking a serene, wooded backdrop and a large, flat front lawn framed by stone pillars at the driveway entrance. The property also includes a barn for convenient storage and plenty of space to enjoy the outdoors in total privacy. Just minutes to Onatru Farm Park, Meadow Pond Elementary, and Ridgefield, CT — 26 Tri Brook offers the best of South Salem living with a strong sense of peace, privacy, and community.
Last Agent to Sell the Property
Compass Greater NY, LLC Brokerage Phone: 914-238-0676 License #40NO0950639 Listed on: 04/24/2025

Co-Listed By
Compass Greater NY, LLC Brokerage Phone: 914-238-0676 License #10401340909
Home Details
Home Type
- Single Family
Est. Annual Taxes
- $19,592
Year Built
- Built in 1978
Lot Details
- 2 Acre Lot
- Garden
Parking
- 2 Car Garage
- Driveway
Home Design
- Colonial Architecture
- Frame Construction
Interior Spaces
- 3,016 Sq Ft Home
- Built-In Features
- Entrance Foyer
- Formal Dining Room
- Wood Flooring
- Basement Fills Entire Space Under The House
Kitchen
- Eat-In Kitchen
- Range
- Microwave
- Dishwasher
Bedrooms and Bathrooms
- 4 Bedrooms
- En-Suite Primary Bedroom
Laundry
- Dryer
- Washer
Outdoor Features
- Deck
Schools
- Meadow Pond Elementary School
- John Jay Middle School
- John Jay High School
Utilities
- Cooling System Mounted To A Wall/Window
- Pellet Stove burns compressed wood to generate heat
- Heating System Uses Oil
- Well
- Septic Tank
Listing and Financial Details
- Assessor Parcel Number 3000-047-00B-10060-000-0031
Ownership History
Purchase Details
Home Financials for this Owner
Home Financials are based on the most recent Mortgage that was taken out on this home.Similar Homes in South Salem, NY
Home Values in the Area
Average Home Value in this Area
Mortgage History
| Date | Status | Loan Amount | Loan Type |
|---|---|---|---|
| Closed | $250,000 | Credit Line Revolving | |
| Closed | $100,000 | Credit Line Revolving | |
| Closed | $282,000 | New Conventional | |
| Closed | $150,000 | Credit Line Revolving | |
| Closed | $30,000 | Credit Line Revolving | |
| Closed | $185,000 | Unknown |
Property History
| Date | Event | Price | Change | Sq Ft Price |
|---|---|---|---|---|
| 07/15/2025 07/15/25 | Sold | $975,000 | 0.0% | $323 / Sq Ft |
| 05/12/2025 05/12/25 | Pending | -- | -- | -- |
| 04/24/2025 04/24/25 | For Sale | $975,000 | -- | $323 / Sq Ft |
Tax History Compared to Growth
Tax History
| Year | Tax Paid | Tax Assessment Tax Assessment Total Assessment is a certain percentage of the fair market value that is determined by local assessors to be the total taxable value of land and additions on the property. | Land | Improvement |
|---|---|---|---|---|
| 2024 | $2,115 | $63,000 | $13,200 | $49,800 |
| 2023 | $18,705 | $63,000 | $13,200 | $49,800 |
| 2022 | $13,744 | $63,000 | $13,200 | $49,800 |
| 2021 | $15,459 | $63,000 | $13,200 | $49,800 |
| 2020 | $16,043 | $63,000 | $13,200 | $49,800 |
| 2019 | $16,419 | $63,000 | $13,200 | $49,800 |
| 2017 | $0 | $63,000 | $13,200 | $49,800 |
| 2016 | $15,459 | $63,000 | $13,200 | $49,800 |
| 2015 | -- | $63,000 | $13,200 | $49,800 |
Agents Affiliated with this Home
-

Seller's Agent in 2025
Carine Nowak
Compass Greater NY, LLC
(914) 490-9877
27 in this area
116 Total Sales
-

Seller Co-Listing Agent in 2025
Cate Hegarty
Compass Greater NY, LLC
(914) 582-9898
28 in this area
132 Total Sales
-

Buyer's Agent in 2025
Christine Cecere
Century 21 Alliance Realty Grp
(845) 661-7907
1 in this area
12 Total Sales
Map
Source: OneKey® MLS
MLS Number: 851402
APN: 3000-047-00B-10060-000-0031
- 31 Tri Brook Dr
- 8 Roads End Rd
- 10 Silvermine Dr
- 104 Scarlet Oak Dr
- 48 Lockwood Rd
- 242 Smith Ridge Rd
- 16 Stonewall Ct
- 913 Ridgefield Rd
- 48 Wilton Rd W
- 87 Silver Hill Rd
- 75 Saint Johns Rd
- 52 Wilton Rd E
- 164 Wilton Rd W
- 28 Glen Dr
- 8 West Ln
- 15 Glen Dr
- 75 Bald Hill Rd
- 58 Longmeadows Rd
- 6 Spectacle Ln
- 27 Country Club Rd
