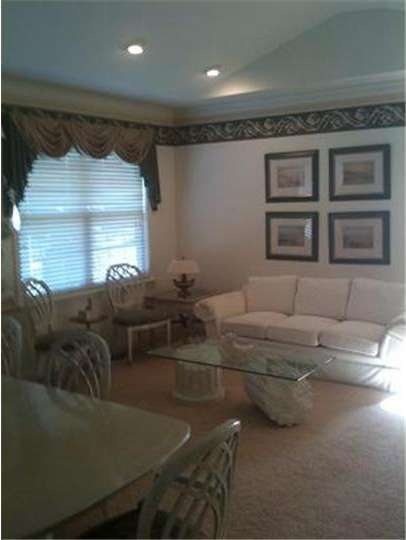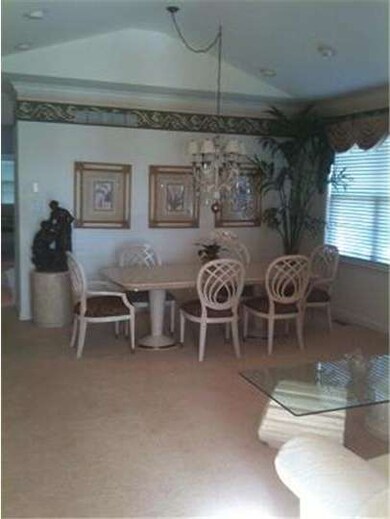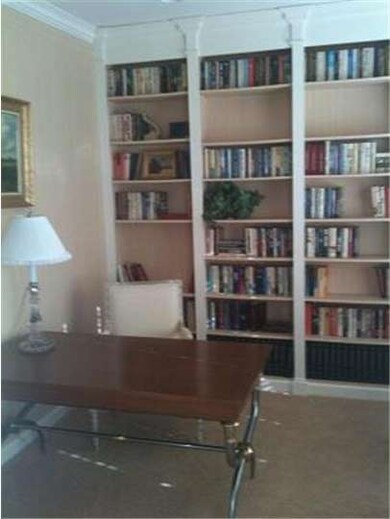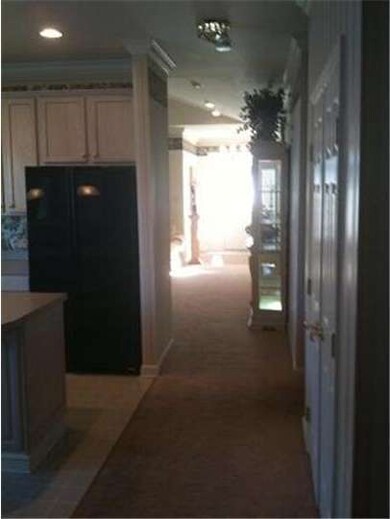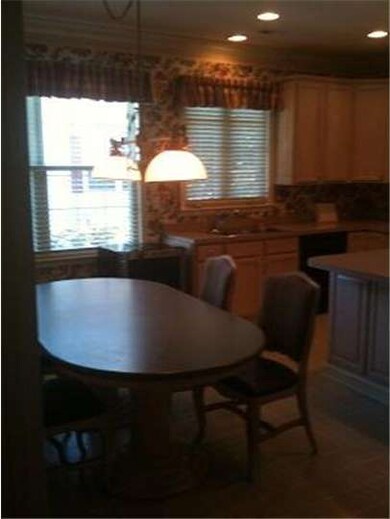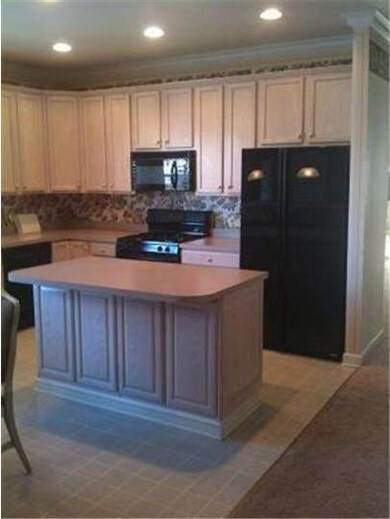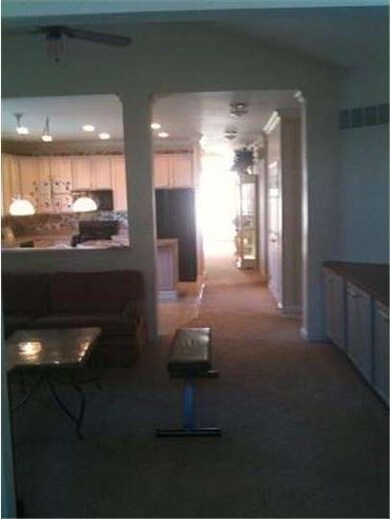
26 Tupelo Ln Langhorne, PA 19047
Middletown Township NeighborhoodHighlights
- Senior Community
- Deck
- Cathedral Ceiling
- Clubhouse
- Rambler Architecture
- Wood Flooring
About This Home
As of April 2023Beautiful Tyler ranch-style model located in the Flowers Mill 55+ Community offers a foyer ent., library/office w/built-in shelving; large LR/DR w/cathedral ceilings, chandelier, recessed lighting; large Island Kitchen with base and OH wood cabinets, d/w, g/d refrig., two-door pantry; spacious Family Room w/ ceiling fan, built-in cabinets for media center and additional storage; Sunroom w/ ceiling fan, w/w carpet, O/E to rear deck and large yard. Large MBR with ceiling fan, unbelievable walk-in closet, private Master Bath with soaking tub and sep. shower; Guest Bedroom w/ceiling fan, lg. closet; Hall Bath; Laundry/mud room with washer and dryer, wall cabinets, ent. to basement and to 2-car garage. Basement is full, builder's finish, runs entire length of home, with plenty of commercial grade shelving for storage, sump pump. All top of the line lighting switches with dimmers t/o, tastefully appointed, many upgrades incl. full bsmt. Clubhouse complete w/indoor & outdoor pools, tennis, bocce, fitness ctr & more!
Last Buyer's Agent
Terri Doerschuck
Doerschuck RE Services License #TREND:60026819
Home Details
Home Type
- Single Family
Est. Annual Taxes
- $8,748
Year Built
- Built in 2000
Lot Details
- 8,038 Sq Ft Lot
- Lot Dimensions are 52x120
- Property is in good condition
- Property is zoned R1
HOA Fees
- $175 Monthly HOA Fees
Parking
- 2 Car Attached Garage
- 2 Open Parking Spaces
- Driveway
Home Design
- Rambler Architecture
- Shingle Roof
- Vinyl Siding
- Concrete Perimeter Foundation
Interior Spaces
- 2,046 Sq Ft Home
- Property has 1 Level
- Cathedral Ceiling
- Ceiling Fan
- Family Room
- Living Room
- Dining Room
- Unfinished Basement
- Basement Fills Entire Space Under The House
- Laundry on main level
- Attic
Kitchen
- Eat-In Kitchen
- Butlers Pantry
- Built-In Range
- Dishwasher
- Kitchen Island
- Disposal
Flooring
- Wood
- Wall to Wall Carpet
- Tile or Brick
Bedrooms and Bathrooms
- 2 Bedrooms
- En-Suite Primary Bedroom
- En-Suite Bathroom
- 2 Full Bathrooms
- Walk-in Shower
Utilities
- Forced Air Heating and Cooling System
- Heating System Uses Gas
- Underground Utilities
- 100 Amp Service
- Natural Gas Water Heater
- Cable TV Available
Additional Features
- Energy-Efficient Windows
- Deck
Listing and Financial Details
- Tax Lot 097
- Assessor Parcel Number 22-089-097
Community Details
Overview
- Senior Community
- Association fees include pool(s), snow removal, trash, all ground fee
- $1,000 Other One-Time Fees
- Tyler
Amenities
- Clubhouse
Recreation
- Tennis Courts
- Community Pool
Ownership History
Purchase Details
Home Financials for this Owner
Home Financials are based on the most recent Mortgage that was taken out on this home.Purchase Details
Home Financials for this Owner
Home Financials are based on the most recent Mortgage that was taken out on this home.Purchase Details
Home Financials for this Owner
Home Financials are based on the most recent Mortgage that was taken out on this home.Similar Homes in Langhorne, PA
Home Values in the Area
Average Home Value in this Area
Purchase History
| Date | Type | Sale Price | Title Company |
|---|---|---|---|
| Executors Deed | $550,000 | None Listed On Document | |
| Deed | $368,500 | None Available | |
| Deed | $262,451 | -- |
Mortgage History
| Date | Status | Loan Amount | Loan Type |
|---|---|---|---|
| Open | $100,000 | New Conventional | |
| Previous Owner | $50,000 | Unknown | |
| Previous Owner | $130,000 | Credit Line Revolving | |
| Previous Owner | $209,900 | No Value Available |
Property History
| Date | Event | Price | Change | Sq Ft Price |
|---|---|---|---|---|
| 04/20/2023 04/20/23 | Sold | $550,000 | +4.8% | $269 / Sq Ft |
| 03/13/2023 03/13/23 | Pending | -- | -- | -- |
| 03/09/2023 03/09/23 | For Sale | $525,000 | +42.5% | $257 / Sq Ft |
| 03/23/2012 03/23/12 | Sold | $368,500 | -3.0% | $180 / Sq Ft |
| 02/24/2012 02/24/12 | Pending | -- | -- | -- |
| 02/16/2012 02/16/12 | For Sale | $379,900 | -- | $186 / Sq Ft |
Tax History Compared to Growth
Tax History
| Year | Tax Paid | Tax Assessment Tax Assessment Total Assessment is a certain percentage of the fair market value that is determined by local assessors to be the total taxable value of land and additions on the property. | Land | Improvement |
|---|---|---|---|---|
| 2024 | $8,795 | $40,400 | $8,000 | $32,400 |
| 2023 | $8,656 | $40,400 | $8,000 | $32,400 |
| 2022 | $8,428 | $40,400 | $8,000 | $32,400 |
| 2021 | $8,428 | $40,400 | $8,000 | $32,400 |
| 2020 | $8,327 | $40,400 | $8,000 | $32,400 |
| 2019 | $8,041 | $39,900 | $8,000 | $31,900 |
| 2018 | $7,893 | $39,900 | $8,000 | $31,900 |
| 2017 | $7,692 | $39,900 | $8,000 | $31,900 |
| 2016 | $7,692 | $39,900 | $8,000 | $31,900 |
| 2015 | $7,485 | $39,900 | $8,000 | $31,900 |
| 2014 | $7,485 | $39,900 | $8,000 | $31,900 |
Agents Affiliated with this Home
-

Seller's Agent in 2023
Carrie Sullivan
Keller Williams Real Estate-Langhorne
(215) 431-7143
67 in this area
126 Total Sales
-

Seller Co-Listing Agent in 2023
Lee Rubin
Keller Williams Real Estate-Langhorne
(215) 757-6100
61 in this area
85 Total Sales
-

Buyer's Agent in 2023
Stacy Pasceri
EXP Realty, LLC
(215) 266-2277
1 in this area
5 Total Sales
-

Seller's Agent in 2012
Don Kluge
RE/MAX
(215) 520-5655
27 Total Sales
-
T
Buyer's Agent in 2012
Terri Doerschuck
Doerschuck RE Services
Map
Source: Bright MLS
MLS Number: 1003849130
APN: 22-089-097
- 46 Tupelo Ln
- 15 Lady Slipper Ln Unit 426
- 623 Saint James Ct
- 512 Poppy Ct Unit V194
- 81 Black Eyed Susan Rd
- 103 Garrison Ct
- 1142 Saint James Dr Unit 42
- 54 Princeton Ct
- 175 Kenton Dr
- 11 Pickering Bend
- 236 Brendwood Dr
- 732 Paxson Ln
- 150 Summit Ave
- 94 Chancery Rd
- 1711 3rd St
- 365 Newgate Rd
- 209 N Bellevue Ave
- 225 Flowers Ave
- 0 Highland Ave E Unit PABU2082086
- 0 Highland Ave E Unit PABU2079784
