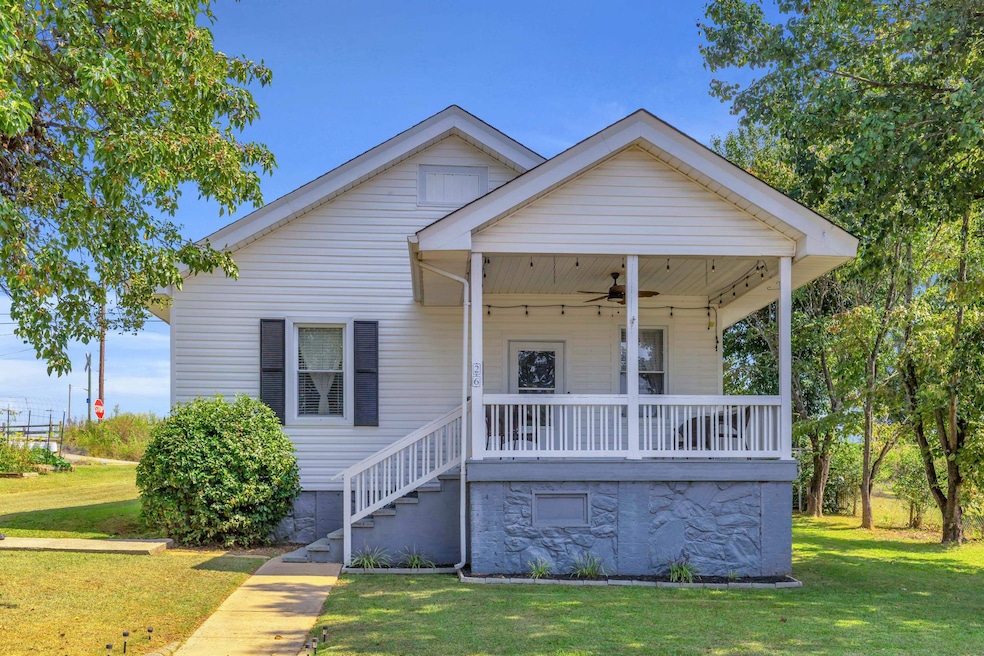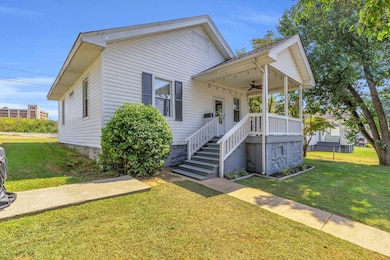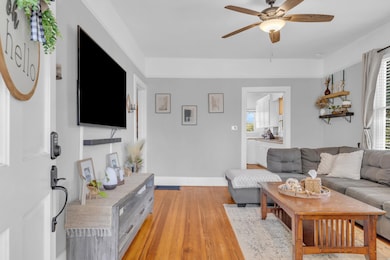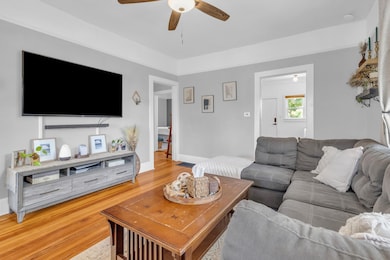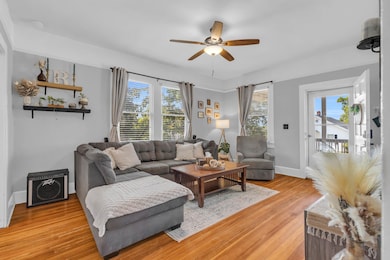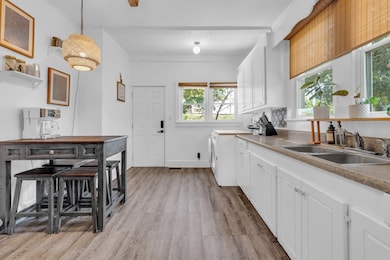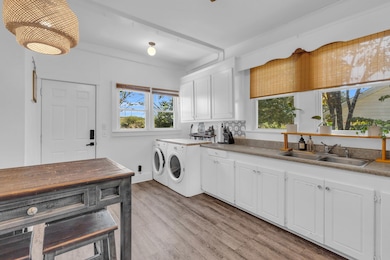
Estimated payment $1,144/month
Highlights
- Primary Bedroom Suite
- Deck
- No HOA
- Byrnes Freshman Academy Rated A-
- Wood Flooring
- Porch
About This Home
Step into history with this beautifully maintained 1923 mill house that blends timeless charm with modern updates. This 2-bedroom, 1-bath homeis full of character yet thoughtfully updated to provide comfort and style. Inside, you’ll find a cozy layout with new LVP flooring in the kitchen andbathroom, modern light fixtures, plus several other thoughtful improvements that make the space feel warm and inviting. The current ownershave styled the home with a perfect balance of modern and quaint, giving it a truly welcoming feel. Major updates include an HVAC system(2015) and a brand-new roof (2022), offering peace of mind for years to come. All appliances remain, making this home truly move-in ready. Outback, enjoy direct access to a beautiful public trail—perfect for morning walks, biking, or simply soaking in the outdoors right from your backyard.And when it’s time to head out, you’re just 10 minutes from Downtown Greer and all the shopping, dining, and convenience that Wade HamptonBlvd has to offer as well. If you’ve been looking for a move-in ready home with character, modern comfort, and an unbeatable location, this is it!
Home Details
Home Type
- Single Family
Est. Annual Taxes
- $1,388
Year Built
- Built in 1923
Lot Details
- 10,454 Sq Ft Lot
- Level Lot
- Many Trees
Parking
- Driveway
Home Design
- Bungalow
Interior Spaces
- 964 Sq Ft Home
- 1-Story Property
- Living Room
- Crawl Space
- Fire and Smoke Detector
Flooring
- Wood
- Luxury Vinyl Tile
Bedrooms and Bathrooms
- 2 Bedrooms
- Primary Bedroom Suite
- 1 Full Bathroom
Laundry
- Laundry on main level
- Laundry in Kitchen
- Dryer
- Washer
Outdoor Features
- Deck
- Porch
Schools
- Tyger River Elementary School
- Dr Hill Middle School
- Byrnes High School
Utilities
- Heat Pump System
Community Details
- No Home Owners Association
- Pacific Mills Subdivision
Map
Home Values in the Area
Average Home Value in this Area
Tax History
| Year | Tax Paid | Tax Assessment Tax Assessment Total Assessment is a certain percentage of the fair market value that is determined by local assessors to be the total taxable value of land and additions on the property. | Land | Improvement |
|---|---|---|---|---|
| 2025 | $1,388 | $6,376 | $1,012 | $5,364 |
| 2024 | $1,388 | $6,376 | $1,012 | $5,364 |
| 2023 | $1,388 | $6,376 | $1,012 | $5,364 |
| 2022 | $781 | $5,182 | $918 | $4,264 |
| 2021 | $2,257 | $5,182 | $918 | $4,264 |
| 2020 | $2,239 | $5,182 | $918 | $4,264 |
| 2019 | $2,237 | $5,182 | $918 | $4,264 |
| 2018 | $2,200 | $5,182 | $918 | $4,264 |
| 2017 | $1,941 | $4,506 | $900 | $3,606 |
| 2016 | $1,918 | $4,506 | $900 | $3,606 |
| 2015 | $1,803 | $3,847 | $809 | $3,038 |
| 2014 | $1,628 | $3,847 | $809 | $3,038 |
Property History
| Date | Event | Price | List to Sale | Price per Sq Ft | Prior Sale |
|---|---|---|---|---|---|
| 10/27/2025 10/27/25 | Sold | $190,000 | -2.6% | $271 / Sq Ft | View Prior Sale |
| 09/19/2025 09/19/25 | For Sale | $195,000 | +22.0% | $279 / Sq Ft | |
| 09/21/2022 09/21/22 | Sold | $159,900 | 0.0% | $228 / Sq Ft | View Prior Sale |
| 07/19/2022 07/19/22 | For Sale | $159,900 | 0.0% | $228 / Sq Ft | |
| 08/01/2016 08/01/16 | Rented | $800 | 0.0% | -- | |
| 07/16/2016 07/16/16 | Under Contract | -- | -- | -- | |
| 06/28/2016 06/28/16 | For Rent | $800 | 0.0% | -- | |
| 12/31/2015 12/31/15 | Rented | $800 | 0.0% | -- | |
| 12/31/2015 12/31/15 | Under Contract | -- | -- | -- | |
| 12/12/2015 12/12/15 | For Rent | $800 | 0.0% | -- | |
| 11/20/2015 11/20/15 | Sold | $75,000 | -9.5% | $82 / Sq Ft | View Prior Sale |
| 10/11/2015 10/11/15 | Pending | -- | -- | -- | |
| 09/09/2015 09/09/15 | For Sale | $82,900 | -- | $91 / Sq Ft |
Purchase History
| Date | Type | Sale Price | Title Company |
|---|---|---|---|
| Deed | $190,000 | None Listed On Document | |
| Deed | $159,900 | -- | |
| Warranty Deed | $75,000 | None Available | |
| Deed | -- | -- |
Mortgage History
| Date | Status | Loan Amount | Loan Type |
|---|---|---|---|
| Open | $180,500 | New Conventional | |
| Previous Owner | $8,000 | No Value Available | |
| Previous Owner | $157,003 | New Conventional |
About the Listing Agent

Originally from Travelers Rest and a Clemson graduate, I have lived in the Upstate my entire life. I still enjoy exploring new destinations but there is truly no place like home. I earned my Bachelor’s degree in Psychology and have spent a great deal of time working with victims of abuse and assault. Through these experiences, I was drawn to a career in real estate with the desire to help my clients find the home of their dreams—that special place where they feel safe, welcomed, and
Abrianna's Other Listings
Source: Multiple Listing Service of Spartanburg
MLS Number: SPN328960
APN: 5-15-10-087.00
