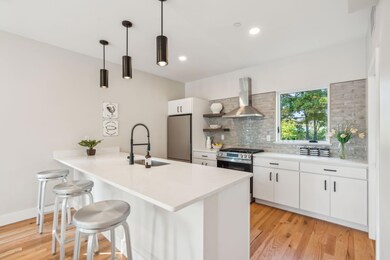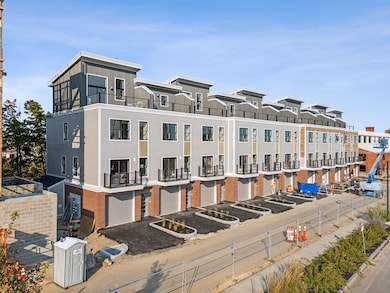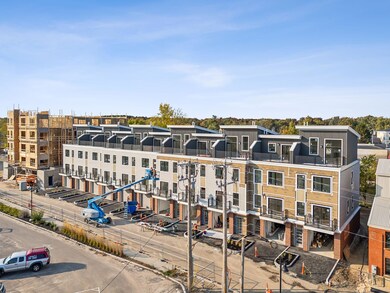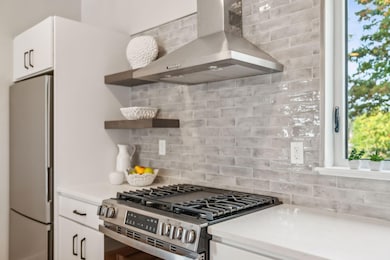26 Upper Falls Rd Unit 108 Biddeford, ME 04005
Downtown Biddeford NeighborhoodEstimated payment $4,624/month
Highlights
- 187 Feet of Waterfront
- Contemporary Architecture
- 1 Fireplace
- Deck
- Wood Flooring
- Double Pane Windows
About This Home
Ready for Occupancy! - Welcome to The Levee - a community Landing in Biddeford. Connected to the RiverWalk and steps away from the historic mills, The Levee is a vibrant riverside destination complete with modern residences, boutique shops, and local dining. This premier townhome is timeless and spacious, featuring 4 stories, a private2-car garage, and stunning roof deck. Modern & refined interior finishes complement the open living space. The kitchen flows into large living & dining spaces, with a second-level deck perfect for morning coffee. Upstairs is a primary suite with river views, plus additional bedroom, bath & laundry. The top floor great room is an enviable space, featuring a gas fireplace, wet bar, and 150 sq. ft. roof deck! Biddeford has emerged as a culinary and cultural destination! Explore Biddeford's scenic downtown, locally-owned boutiques, craft breweries, renowned dining and thriving art scene. Model Unit - Open for showings
Townhouse Details
Home Type
- Townhome
Est. Annual Taxes
- $4,671
Year Built
- Built in 2024
HOA Fees
- $425 Monthly HOA Fees
Parking
- 2 Car Garage
- Reserved Parking
Property Views
- Water
- Scenic Vista
Home Design
- Home to be built
- Contemporary Architecture
- Flat Roof Shape
- Membrane Roofing
Interior Spaces
- 1,714 Sq Ft Home
- 1 Fireplace
- Double Pane Windows
Flooring
- Wood
- Tile
Bedrooms and Bathrooms
- 3 Bedrooms
- Primary bedroom located on third floor
- Low Flow Plumbing Fixtures
Utilities
- Cooling Available
- Forced Air Heating System
- Heating System Mounted To A Wall or Window
- Underground Utilities
Additional Features
- Deck
- 187 Feet of Waterfront
Community Details
- Landing On The Levee Subdivision
- FHA/VA Approved Complex
- The community has rules related to deed restrictions
Listing and Financial Details
- Tax Lot 55
- Assessor Parcel Number 26UpperFallsroadbiddeford04005
Map
Home Values in the Area
Average Home Value in this Area
Property History
| Date | Event | Price | List to Sale | Price per Sq Ft |
|---|---|---|---|---|
| 09/10/2025 09/10/25 | Price Changed | $725,000 | -6.5% | $423 / Sq Ft |
| 02/03/2025 02/03/25 | For Sale | $775,000 | -- | $452 / Sq Ft |
Source: Maine Listings
MLS Number: 1613684
- 20 Upper Falls Rd Unit 501
- 20 Upper Falls Rd Unit 403
- 26 Upper Falls Rd Unit 107
- 674 South St
- 1 Saco Island Terrace Unit 105
- 1 Saco Island Terrace Unit 337
- 2 Main St Unit 17-506
- 2 Main St Unit 15-310
- 2 Main St Unit 15-403
- 2 Main St Unit 18-420
- 2 Main St Unit 15-311
- 2 Main St Unit 17-508
- 2 Main St Unit 17-414
- 2 Main St Unit 18-307
- 2 Main St Unit 17-415
- 117 Temple St
- 24 Dyer St
- 16 Hill St
- 38 South St
- 38 Jefferson St
- 1 Upper Falls Rd
- 24 Pearl St
- 14 Gooch St
- 40 Water St
- 156 Main St Unit 8
- 243 Main St Unit 7
- 100 Main St
- 181 Elm St Unit 102
- 170 Elm St Unit 3
- 20 Crescent St Unit 2
- 1 Summer St
- 14 Summer St Unit 2
- 35 School St Unit First Floor
- 10 Clifford St Unit 2
- 74 Pike St Unit 74 Pike St. Apt 1
- 87 Pool St Unit 301
- 18 Park St Unit 205
- 111 Summer St Unit 3
- 45 Myrtle St Unit B
- 26 Granite St








