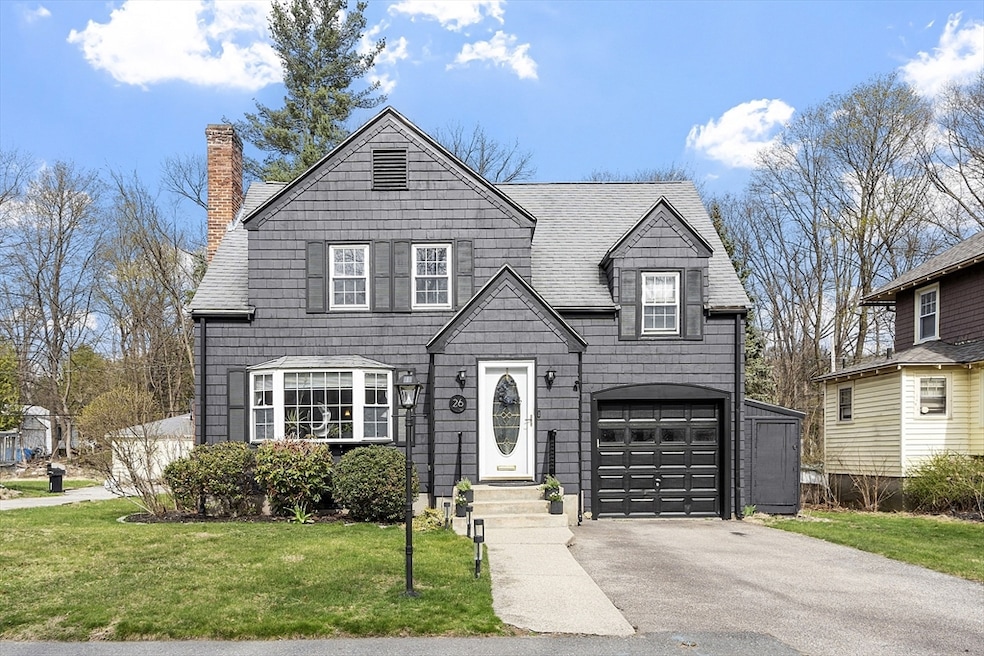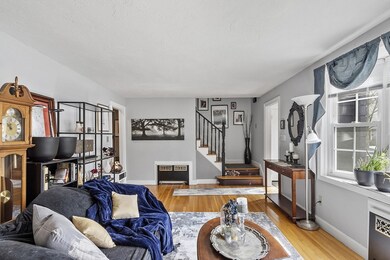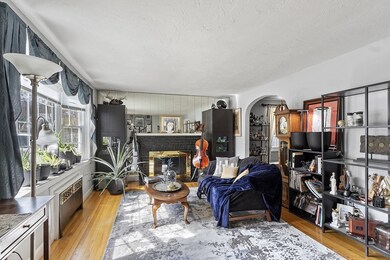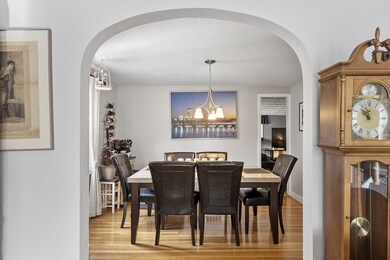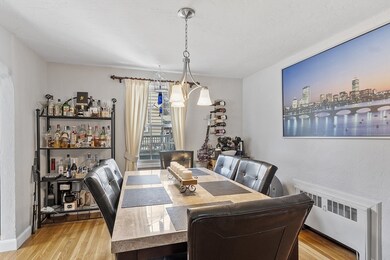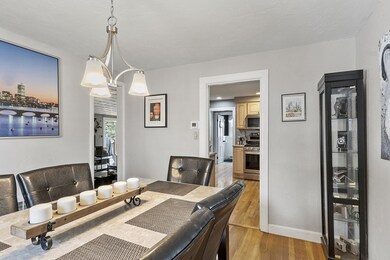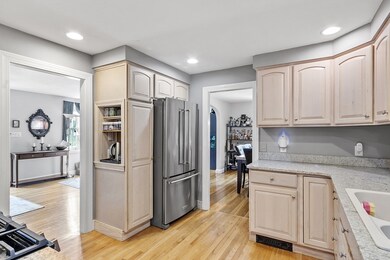
26 Vassar St Worcester, MA 01602
Newton Square NeighborhoodHighlights
- 1 Fireplace
- 1 Car Attached Garage
- Heating System Uses Steam
- No HOA
- Tandem Parking
About This Home
As of June 2025**OFFER DEADLINE TUESDAY 4/29 @ 12PM** Exceptional Tudor Revival featuring a versatile floor plan with a spacious fireplaced living room, family room, formal dining room, half bath and a centrally located, modern and well-appointed kitchen—all on the main level. A front-to-back sightline from the entry enhances the space and openness. Upstairs you’ll find three generously sized bedrooms and a updated full bath. The garage accommodates a small SUV, while the adjacent storage shed offers additional space for tools or seasonal items. Step out from the family room onto a large deck that overlooks a flat, fenced yard complete with a second shed or playhouse. Just two blocks from restaurants and shopping—convenience meets charm in this distinctive home.
Last Agent to Sell the Property
BA Property & Lifestyle Advisors Listed on: 04/23/2025
Home Details
Home Type
- Single Family
Est. Annual Taxes
- $5,747
Year Built
- Built in 1930
Lot Details
- 7,200 Sq Ft Lot
- Property is zoned RS-10
Parking
- 1 Car Attached Garage
- Tuck Under Parking
- Tandem Parking
- Driveway
- Open Parking
- Off-Street Parking
Home Design
- Frame Construction
- Shingle Roof
- Concrete Perimeter Foundation
Interior Spaces
- 1,727 Sq Ft Home
- 1 Fireplace
- Basement Fills Entire Space Under The House
Kitchen
- Range
- Microwave
Bedrooms and Bathrooms
- 3 Bedrooms
Utilities
- No Cooling
- 3 Heating Zones
- Heating System Uses Natural Gas
- Heating System Uses Steam
Community Details
- No Home Owners Association
Listing and Financial Details
- Assessor Parcel Number M:11 B:022 L:00033,1773348
Ownership History
Purchase Details
Home Financials for this Owner
Home Financials are based on the most recent Mortgage that was taken out on this home.Purchase Details
Home Financials for this Owner
Home Financials are based on the most recent Mortgage that was taken out on this home.Purchase Details
Purchase Details
Similar Homes in Worcester, MA
Home Values in the Area
Average Home Value in this Area
Purchase History
| Date | Type | Sale Price | Title Company |
|---|---|---|---|
| Deed | $510,000 | None Available | |
| Deed | -- | -- | |
| Deed | $123,500 | -- | |
| Deed | $123,500 | -- | |
| Deed | $124,000 | -- | |
| Deed | $124,000 | -- |
Mortgage History
| Date | Status | Loan Amount | Loan Type |
|---|---|---|---|
| Open | $391,107 | Purchase Money Mortgage | |
| Closed | $391,107 | Purchase Money Mortgage | |
| Previous Owner | $244,826 | No Value Available | |
| Previous Owner | -- | No Value Available |
Property History
| Date | Event | Price | Change | Sq Ft Price |
|---|---|---|---|---|
| 06/12/2025 06/12/25 | Sold | $510,000 | +5.2% | $295 / Sq Ft |
| 04/29/2025 04/29/25 | Pending | -- | -- | -- |
| 04/23/2025 04/23/25 | For Sale | $485,000 | +99.6% | $281 / Sq Ft |
| 11/16/2016 11/16/16 | Sold | $243,000 | -4.7% | $163 / Sq Ft |
| 09/16/2016 09/16/16 | Pending | -- | -- | -- |
| 09/07/2016 09/07/16 | For Sale | $254,900 | -- | $171 / Sq Ft |
Tax History Compared to Growth
Tax History
| Year | Tax Paid | Tax Assessment Tax Assessment Total Assessment is a certain percentage of the fair market value that is determined by local assessors to be the total taxable value of land and additions on the property. | Land | Improvement |
|---|---|---|---|---|
| 2025 | $5,747 | $435,700 | $117,600 | $318,100 |
| 2024 | $5,488 | $399,100 | $117,600 | $281,500 |
| 2023 | $5,289 | $368,800 | $102,300 | $266,500 |
| 2022 | $4,893 | $321,700 | $81,800 | $239,900 |
| 2021 | $4,723 | $290,100 | $65,400 | $224,700 |
| 2020 | $4,488 | $264,000 | $65,400 | $198,600 |
| 2019 | $4,477 | $248,700 | $58,800 | $189,900 |
| 2018 | $4,451 | $235,400 | $58,800 | $176,600 |
| 2017 | $3,606 | $187,600 | $58,800 | $128,800 |
| 2016 | $3,559 | $172,700 | $42,800 | $129,900 |
| 2015 | $3,466 | $172,700 | $42,800 | $129,900 |
| 2014 | $3,361 | $172,000 | $42,800 | $129,200 |
Agents Affiliated with this Home
-
Michael Barbera

Seller's Agent in 2025
Michael Barbera
BA Property & Lifestyle Advisors
(617) 249-4012
1 in this area
29 Total Sales
-
Joseph Abramoff

Seller Co-Listing Agent in 2025
Joseph Abramoff
BA Property & Lifestyle Advisors
(508) 667-8254
10 in this area
138 Total Sales
-
Deb Covino

Buyer's Agent in 2025
Deb Covino
Lamacchia Realty, Inc.
(508) 612-1131
2 in this area
48 Total Sales
-
Kevin O'Connor

Seller's Agent in 2016
Kevin O'Connor
Kevin O'Connor Real Estate Professionals, Inc.
(508) 509-3825
83 Total Sales
-
Kenneth Westberg

Buyer's Agent in 2016
Kenneth Westberg
BA Property & Lifestyle Advisors
(508) 425-9674
6 Total Sales
Map
Source: MLS Property Information Network (MLS PIN)
MLS Number: 73363441
APN: WORC-000011-000022-000033
