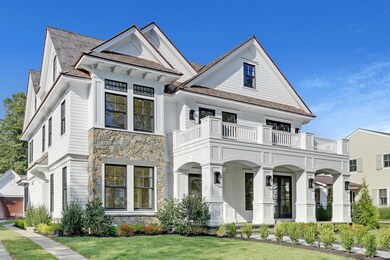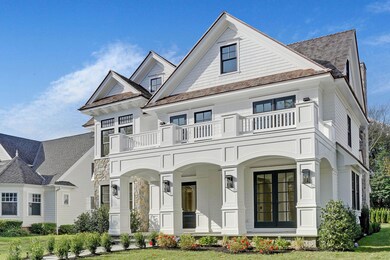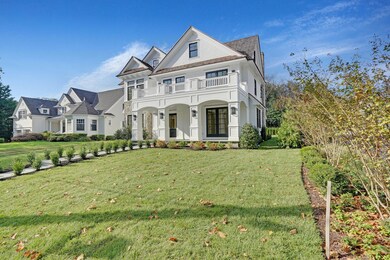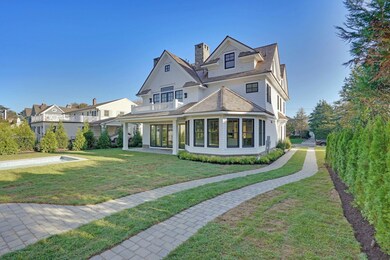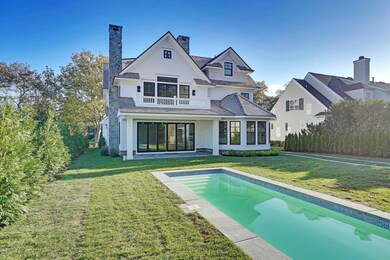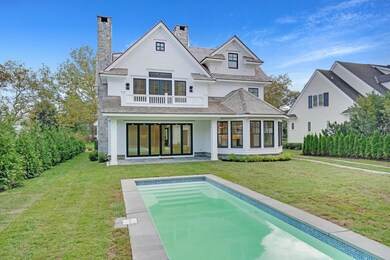
26 Vroom Ave Spring Lake, NJ 07762
Highlights
- Home Theater
- Newly Remodeled
- Fireplace in Primary Bedroom
- Cabana
- Custom Home
- Marble Flooring
About This Home
As of January 2019Anyone familiar with the Jersey Shore knows that Spring Lake is an ocean front treasure, with its perfect 2 mile stretch of beach, its famous boardwalk and its tree lined streets dripping with charm. And if there was ever a home to match that picture perfect setting, this is it. Set in the town's northern end, under a canopy of Sycamore trees and just 8 homes to the beach, this 6 bedroom, 6 bathroom escape ticks off all the boxes. It's sophisticated yet genuine and seamlessly merges the line between elegance and ease. Taking a page from timeless Nantucket style charm this home embraces you from the moment you step onto the bluestone porch. They say a picture is worth a thousand words, and the photography of this home will tell its story. Is it a beach house ? Yes, is it a year-round home ? Absolutely. Words escape me to try and describe just how special this home is, so take your time looking at the photography, don't rush, and imagine yourself, surrounded by family and friends making memories you will cherish forever.
Last Agent to Sell the Property
Ward Wight Sotheby's International Realty License #9910307 Listed on: 10/13/2018

Home Details
Home Type
- Single Family
Est. Annual Taxes
- $14,486
Year Built
- Built in 2018 | Newly Remodeled
Lot Details
- Fenced
- Sprinkler System
Parking
- 1.5 Car Detached Garage
- Parking Storage or Cabinetry
- Garage Door Opener
- Driveway with Pavers
- Paver Block
Home Design
- Custom Home
- Wood Roof
- Cedar Siding
- Stone Siding
- Cedar
Interior Spaces
- 4,800 Sq Ft Home
- 3-Story Property
- Elevator
- Wet Bar
- Central Vacuum
- Built-In Features
- Crown Molding
- Beamed Ceilings
- Ceiling height of 9 feet on the main level
- Ceiling Fan
- Recessed Lighting
- Light Fixtures
- 2 Fireplaces
- Gas Fireplace
- Bay Window
- Window Screens
- French Doors
- Entrance Foyer
- Great Room
- Breakfast Room
- Dining Room
- Home Theater
- Home Office
- Loft
- Home Gym
- Home Security System
- Attic
Kitchen
- Eat-In Kitchen
- Built-In Double Oven
- Gas Cooktop
- Microwave
- Freezer
- Dishwasher
- Kitchen Island
- Granite Countertops
- Disposal
Flooring
- Wood
- Marble
- Tile
Bedrooms and Bathrooms
- 6 Bedrooms
- Fireplace in Primary Bedroom
- Primary bedroom located on second floor
- Walk-In Closet
- 6 Full Bathrooms
- Marble Bathroom Countertops
- Dual Vanity Sinks in Primary Bathroom
- Primary Bathroom Bathtub Only
- Steam Shower
Laundry
- Laundry Room
- Dryer
- Washer
Finished Basement
- Heated Basement
- Basement Fills Entire Space Under The House
Pool
- Cabana
- Heated In Ground Pool
- Outdoor Pool
- Fence Around Pool
- Outdoor Shower
Outdoor Features
- Balcony
- Patio
- Exterior Lighting
- Porch
Schools
- H. W. Mountz Elementary And Middle School
- Manasquan High School
Utilities
- Forced Air Zoned Heating and Cooling System
- Heating System Uses Natural Gas
- Natural Gas Water Heater
Community Details
- No Home Owners Association
Listing and Financial Details
- Assessor Parcel Number 47-00134-0000-00020
Ownership History
Purchase Details
Home Financials for this Owner
Home Financials are based on the most recent Mortgage that was taken out on this home.Purchase Details
Home Financials for this Owner
Home Financials are based on the most recent Mortgage that was taken out on this home.Purchase Details
Similar Homes in Spring Lake, NJ
Home Values in the Area
Average Home Value in this Area
Purchase History
| Date | Type | Sale Price | Title Company |
|---|---|---|---|
| Deed | $4,875,000 | Wfg Natl Title Ins Co | |
| Deed | $2,375,000 | -- | |
| Bargain Sale Deed | -- | None Available |
Mortgage History
| Date | Status | Loan Amount | Loan Type |
|---|---|---|---|
| Open | $1,628,000 | Adjustable Rate Mortgage/ARM | |
| Previous Owner | $475,000 | Unknown | |
| Previous Owner | $500,000 | Credit Line Revolving |
Property History
| Date | Event | Price | Change | Sq Ft Price |
|---|---|---|---|---|
| 01/21/2019 01/21/19 | Sold | $4,875,000 | +105.3% | $1,016 / Sq Ft |
| 10/24/2016 10/24/16 | Sold | $2,375,000 | -- | $957 / Sq Ft |
Tax History Compared to Growth
Tax History
| Year | Tax Paid | Tax Assessment Tax Assessment Total Assessment is a certain percentage of the fair market value that is determined by local assessors to be the total taxable value of land and additions on the property. | Land | Improvement |
|---|---|---|---|---|
| 2025 | $32,140 | $6,914,600 | $4,004,100 | $2,910,500 |
| 2024 | $32,061 | $6,572,600 | $3,614,700 | $2,957,900 |
| 2023 | $32,061 | $6,373,900 | $3,485,100 | $2,888,800 |
| 2022 | $29,764 | $5,890,600 | $3,140,000 | $2,750,600 |
| 2021 | $29,988 | $4,960,600 | $2,453,500 | $2,507,100 |
| 2020 | $30,189 | $4,885,000 | $2,402,000 | $2,483,000 |
| 2019 | $14,860 | $2,358,700 | $2,358,700 | $0 |
| 2018 | $14,813 | $2,358,700 | $2,358,700 | $0 |
| 2017 | $14,486 | $2,314,100 | $2,025,000 | $289,100 |
| 2016 | $15,566 | $2,279,100 | $1,913,800 | $365,300 |
| 2015 | $15,449 | $2,213,300 | $1,848,000 | $365,300 |
| 2014 | $15,183 | $2,213,300 | $1,848,000 | $365,300 |
Agents Affiliated with this Home
-
Jeanmarie Wheat

Seller's Agent in 2019
Jeanmarie Wheat
Ward Wight Sotheby's International Realty
(732) 859-4141
3 in this area
27 Total Sales
-
Gregory Rice

Buyer's Agent in 2019
Gregory Rice
Coldwell Banker Realty
(732) 449-2777
6 in this area
120 Total Sales
-
Denise Dreyer

Seller's Agent in 2016
Denise Dreyer
Ward Wight Sotheby's International Realty
(201) 819-2604
10 in this area
93 Total Sales
-
Lorraine Donohue
L
Seller Co-Listing Agent in 2016
Lorraine Donohue
Ward Wight Sotheby's International Realty
(908) 675-5633
4 Total Sales
-
J
Buyer's Agent in 2016
Jean Marie Wheat
The Mary Holder Agency
Map
Source: MOREMLS (Monmouth Ocean Regional REALTORS®)
MLS Number: 21840303
APN: 47-00134-0000-00020
- 106 Ludlow Ave
- 206 Monroe Ave
- 2009 Ocean Ave
- 202 Ludlow Ave
- 212 Vroom Ave
- 10 Howell Ave
- 220 Ludlow Ave
- 105 Saint Clair Ave
- 1905 3rd Ave
- 405 Ludlow Ave
- 1822 Pine Terrace Unit 2
- 16 Devon Ct
- 1822 Laurel Terrace
- 1817 Pine Terrace Unit 2
- 1900 Main St
- 204 19th Ave
- 1903 Margerum Ave
- 1813 Margerum Ave
- 107 18th Ave
- 708 18th Ave

