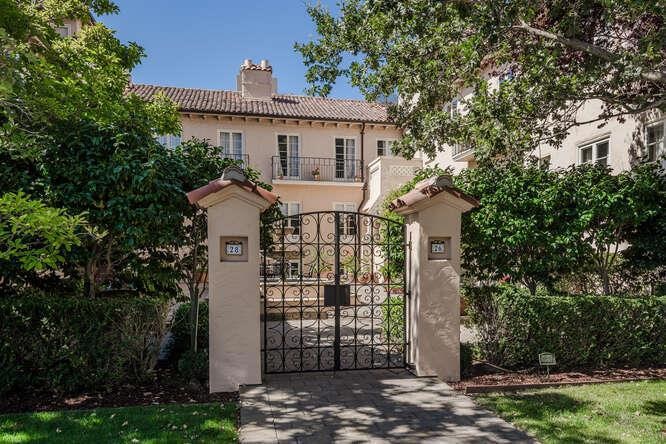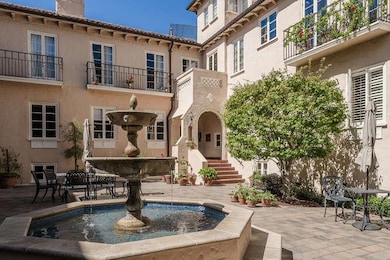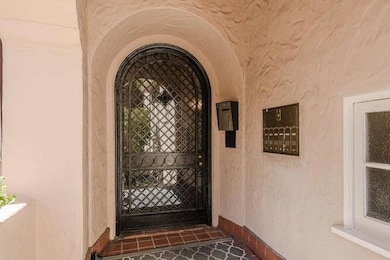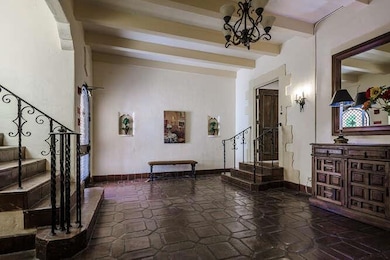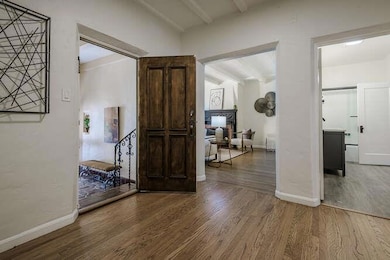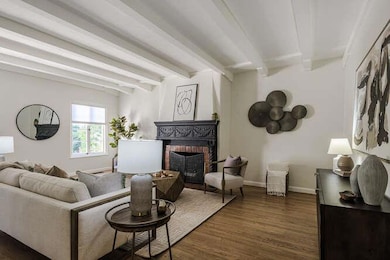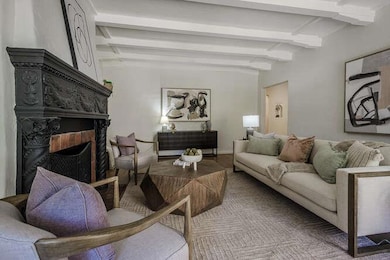26 W 4th Ave Unit 1 San Mateo, CA 94402
Baywood-Aragon NeighborhoodEstimated payment $8,946/month
Highlights
- Fitness Center
- Wood Flooring
- High Ceiling
- Baywood Elementary School Rated A
- Spanish Architecture
- 4-minute walk to DeAnza Historical Park
About This Home
Welcome to this extraordinary 2 bedroom, 2 bathroom condominium located in an elegant Spanish revival style building with a large courtyard and welcoming fountain. Spanning approximately 1,600sf, this unit located on the first floor, offers a blend of comfort and modern amenities. The formal entry with 2 closets leads to the grand living room boasting a striking fireplace and a delightful dining room adjacent to the recently updated kitchen equipped with newer appliances, including a dishwasher, microwave, electric oven range, refrigerator, and a wine refrigerator. The home features high ceilings and beautiful hardwood flooring throughout, adding elegance and warmth to the living spaces. The 2 spacious bedroom suites have ample closet space and one of the bedrooms has a tiled alcove that can be used as an office or workout area. Enjoy cozy evenings by the fireplace, and appreciate the convenience of central air conditioning and heating for year-round comfort. A washer and dryer are included tucked away in the hall bathroom. With one garage space and a separate storage space in the basement, this home offers both practicality and style in a sought-after location in the Baywood neighborhood close to downtown San Mateo.
Property Details
Home Type
- Condominium
Est. Annual Taxes
- $15,104
Year Built
- Built in 1920
HOA Fees
- $840 Monthly HOA Fees
Parking
- 1 Car Attached Garage
- Guest Parking
Home Design
- Spanish Architecture
- Wood Frame Construction
- Tile Roof
- Concrete Perimeter Foundation
- Stucco
Interior Spaces
- 1,600 Sq Ft Home
- 1-Story Property
- High Ceiling
- Living Room with Fireplace
- Formal Dining Room
- Den
- Washer and Dryer
Kitchen
- Electric Oven
- Microwave
- Dishwasher
- Wine Refrigerator
Flooring
- Wood
- Laminate
- Tile
Bedrooms and Bathrooms
- 2 Bedrooms
- 2 Full Bathrooms
Utilities
- Forced Air Heating and Cooling System
Listing and Financial Details
- Assessor Parcel Number 107-350-010
Community Details
Overview
- Association fees include garbage, insurance - common area, landscaping / gardening, maintenance - exterior, management fee, roof, sewer, water
- 12 Units
- Casa Robles Homeowners Association
- Built by Casa Robles
Amenities
- Common Utility Room
Recreation
- Recreation Facilities
- Fitness Center
Pet Policy
- Pets Allowed
Map
Home Values in the Area
Average Home Value in this Area
Tax History
| Year | Tax Paid | Tax Assessment Tax Assessment Total Assessment is a certain percentage of the fair market value that is determined by local assessors to be the total taxable value of land and additions on the property. | Land | Improvement |
|---|---|---|---|---|
| 2025 | $15,104 | $1,273,448 | $382,034 | $891,414 |
| 2023 | $15,104 | $1,130,000 | $339,000 | $791,000 |
| 2022 | $7,961 | $553,696 | $166,101 | $387,595 |
| 2021 | $7,701 | $542,841 | $162,845 | $379,996 |
| 2020 | $7,323 | $537,276 | $161,176 | $376,100 |
| 2019 | $7,088 | $526,742 | $158,016 | $368,726 |
| 2018 | $6,642 | $516,415 | $154,918 | $361,497 |
| 2017 | $6,387 | $506,290 | $151,881 | $354,409 |
| 2016 | $6,310 | $496,363 | $148,903 | $347,460 |
| 2015 | $6,271 | $488,908 | $146,667 | $342,241 |
| 2014 | $5,931 | $479,331 | $143,794 | $335,537 |
Property History
| Date | Event | Price | List to Sale | Price per Sq Ft |
|---|---|---|---|---|
| 09/05/2025 09/05/25 | For Sale | $1,299,000 | -- | $812 / Sq Ft |
Purchase History
| Date | Type | Sale Price | Title Company |
|---|---|---|---|
| Grant Deed | -- | None Listed On Document | |
| Grant Deed | -- | None Listed On Document | |
| Interfamily Deed Transfer | -- | None Available | |
| Individual Deed | $368,000 | North American Title Insuran |
Mortgage History
| Date | Status | Loan Amount | Loan Type |
|---|---|---|---|
| Previous Owner | $243,000 | Purchase Money Mortgage |
Source: MLSListings
MLS Number: ML82020445
APN: 107-350-010
- 20 W 3rd Ave Unit 202
- 149 W 3rd Ave
- 523 Maple St
- 212 Eaton Rd Unit 1
- 10 Crystal Springs Rd Unit 1202
- 10 Crystal Springs Rd Unit 1509
- 10 Crystal Springs Rd Unit 1206
- 10 Crystal Springs Rd Unit 1405
- 10 Crystal Springs Rd Unit 2414
- 10 Crystal Springs Rd Unit 1507
- 10 Crystal Springs Rd Unit 1310
- 10 Crystal Springs Rd Unit 2214
- 10 Crystal Springs Rd Unit 1207
- 555 Laurel Ave Unit 330
- 1 Baldwin Ave Unit 510
- 1 Baldwin Ave Unit 217
- 1 Baldwin Ave Unit 516
- 1 Baldwin Ave Unit 616
- 1 Baldwin Ave Unit 903
- 1 Baldwin Ave Unit 911
- 120 W 3rd Ave
- 75 W 5th Ave Unit FL3-ID1219
- 85 W 5th Ave
- 230 W 5th Ave Unit 303
- 10 De Sabla Rd
- 710 Laurel Ave Unit FL3-ID2069
- 710 Laurel Ave Unit FL3-ID1131
- 710 Laurel Ave Unit FL3-ID758
- 710 Laurel Ave Unit FL2-ID1148
- 250 Baldwin Ave
- 206 Sonora Dr
- 111 Elm St
- 145 N El Camino Real
- 609 S Delaware St
- 142 Elm St
- 153 N San Mateo Dr
- 206 El Cerrito Ave
- 338 S Fremont St Unit FL3-ID1249
- 338 S Fremont St Unit FL2-ID517
- 338 S Fremont St
