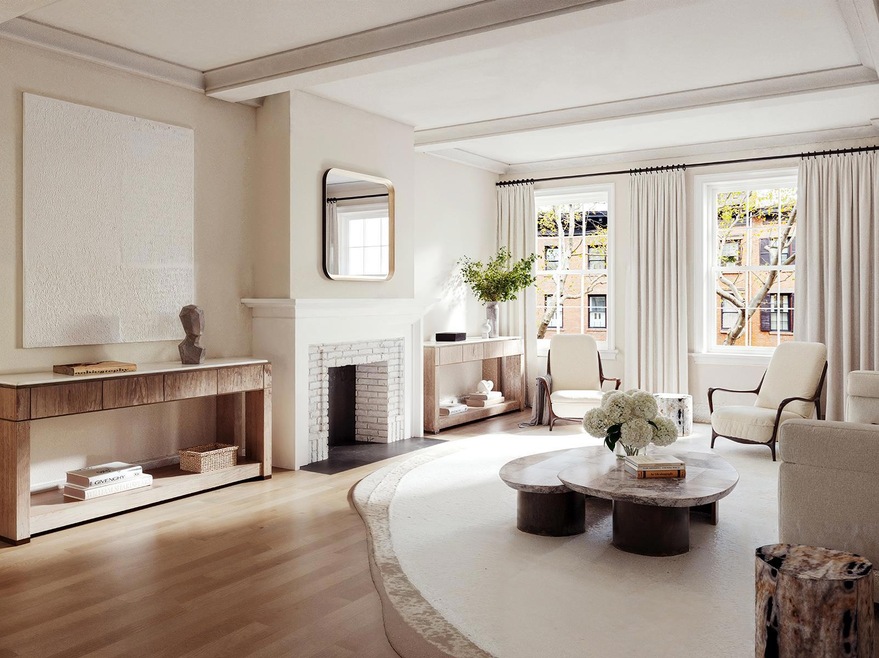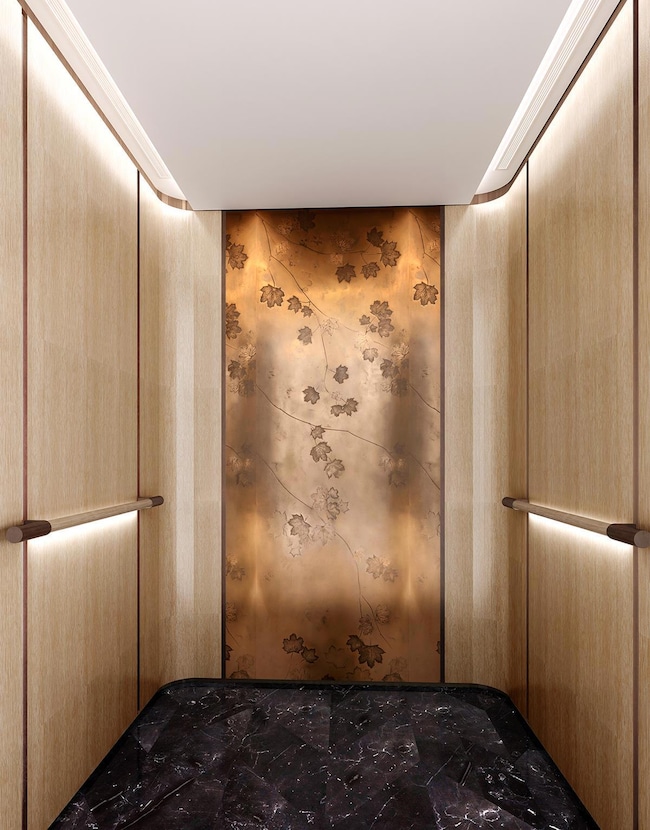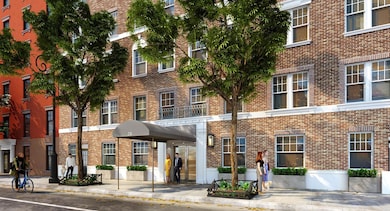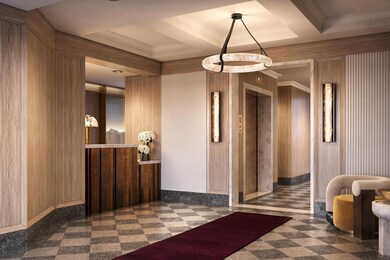26 W 9th St Unit 3D New York, NY 10011
Greenwich Village NeighborhoodEstimated payment $19,576/month
Highlights
- Pre War Building
- 4-minute walk to West 4 Street-Washington Square
- Central Air
- P.S. 41 Greenwich Village Rated A
- Entrance Foyer
- 4-minute walk to Christopher Park
About This Home
Occupancy Q2 2026
Introducing 26 West 9th Street
26 West 9th Street is Greenwich Village’s most anticipated pre-war condominium conversion. Originally constructed in 1923 and designed by beloved architects Schwartz & Gross, the building has been fully reimagined for 21st-century living and features a collection of 45 graciously proportioned residences ranging from one to two bedrooms and penthouses.
Residence 3D
Residence 3D is a graciously proportioned two-bedroom home spanning 1,097 square feet. An entry foyer with an adjacent coat closet provides a welcoming transition into the residence. The expansive living and dining area is anchored by an original decorative fireplace and benefits from east-facing windows that fill the room with natural light while framing the surrounding Greenwich Village streetscape.
The oversized, windowed kitchen is thoughtfully designed and appointed with slim shaker cabinetry with under-cabinet lighting, honed Bianco Carrara marble countertops and backsplash, a stainless-steel induction/convection range/oven, integrated refrigerator / freezer and dishwasher, and polished nickel fixtures. A Bosch ventless washer and dryer, concealed behind matching millwork, is also conveniently located within the home.
The primary bedroom suite features a large closet and charming south-facing windows with townhouse views. The bathroom is elegantly appointed with honed Bianco Carrara wall and floor tiles, a custom vanity with LED medicine cabinet, and polished nickel fixtures.
The secondary bedroom offers flexibility for guests, a home office, or additional living space.
The residences at 26 West 9th Street feature an abundance of enchanting features. Highlights include restored patinated metal entry doors, original beamed ceilings that are 9’ or higher in primary living areas, paneled interior doors, polished Nickel door hardware, custom trim and millwork, European white oak floors throughout, double hung colonial style windows, and a state-of-the-art VRF climate control system providing for concealed, individually controlled heating and cooling.
A Village Dream, Realized
The residences at 26 West 9th Street will feature a 24 Hour attended lobby and resident manager.
The wonderfully restored lobby will feature terrazzo floors white brushed rift cut oak paneling, fluted plaster, and antique mirrors. A custom patinated brass concierge desk will feature polished Sahara Noir marble. The lobby will also feature a package room including cold storage. The entrance of the building has been carefully curated with a new entrance canopy, landscaping, and new decorative lighting and historical style entry doors.
Set on one of the Village’s most coveted blocks, 26 West 9th Street is surrounded by cobblestone streets, hidden bistros, independent bookstores, and cultural landmarks. This is a home for those who appreciate authenticity, artistry, and the quiet sophistication of downtown living.
The listing images represent artist depictions of various units in the building.
The complete offering terms are in an offering plan available from the sponsor. File No. CD24-0344. Sponsor: 26 W 9TH STREET LLC, 200 W. CYPRESS CREEK ROAD, SUITE 500, FORT LAUNDERDALE, FL
Property Details
Home Type
- Condominium
Est. Annual Taxes
- $23,871
Year Built
- Built in 1923
HOA Fees
- $1,802 Monthly HOA Fees
Home Design
- Pre War Building
Interior Spaces
- 1,097 Sq Ft Home
- Entrance Foyer
Bedrooms and Bathrooms
- 2 Bedrooms
- 1 Full Bathroom
Laundry
- Laundry in unit
- Dryer
- Washer
Utilities
- Central Air
Community Details
- Greenwich Village Subdivision
- 9-Story Property
Listing and Financial Details
- Legal Lot and Block 0026 / 0572
Map
Home Values in the Area
Average Home Value in this Area
Property History
| Date | Event | Price | List to Sale | Price per Sq Ft |
|---|---|---|---|---|
| 10/06/2025 10/06/25 | Price Changed | $2,995,000 | +0.7% | $2,730 / Sq Ft |
| 10/01/2025 10/01/25 | For Sale | $2,975,000 | -- | $2,712 / Sq Ft |
Source: Real Estate Board of New York (REBNY)
MLS Number: RLS20052208
- 26 W 9th St Unit 5-C
- 26 W 9th St Unit 7-B
- 26 W 9th St Unit 3-A
- 26 W 9th St Unit 2-B
- 30 W 9th St Unit 5A
- 33 W 9th St
- 27 W 9th St
- 23 W 9th St Unit 3R
- 35 W 9th St Unit 1B
- 181 Macdougal St Unit 4A
- 181 Macdougal St Unit 2A
- 181 Macdougal St Unit 2B
- 181 Macdougal St Unit PENTHOUSE
- 28 W 10th St
- 45 W 10th St Unit 8B
- 55 W 9th St
- 24 5th Ave Unit 607
- 24 5th Ave Unit 731
- 24 5th Ave Unit 706
- 24 5th Ave Unit 921
- 17 W 8th St Unit 2
- 69 W 9th St Unit 8Q
- 24 5th Ave Unit 1228
- 210 W 89th St Unit FL6-ID165
- 210 W 89th St Unit FL12-ID1139
- 210 W 89th St Unit FL11-ID627
- 60 W 9th St
- 10 5th Ave Unit ID1336773P
- 10 5th Ave Unit ID1255905P
- 10 5th Ave Unit ID1255906P
- 59 W 8th St Unit 4C
- 30 5th Ave Unit 3H
- 11 5th Ave Unit 19-X
- 25 5th Ave Unit 6C
- 123 Waverly Place Unit 4-B
- 123 Waverly Place Unit 8-A
- 123 Waverly Place Unit 2-D
- 444 6th Ave Unit ID1019294P
- 444 6th Ave Unit ID1019298P
- 51 W 11th St Unit 2







