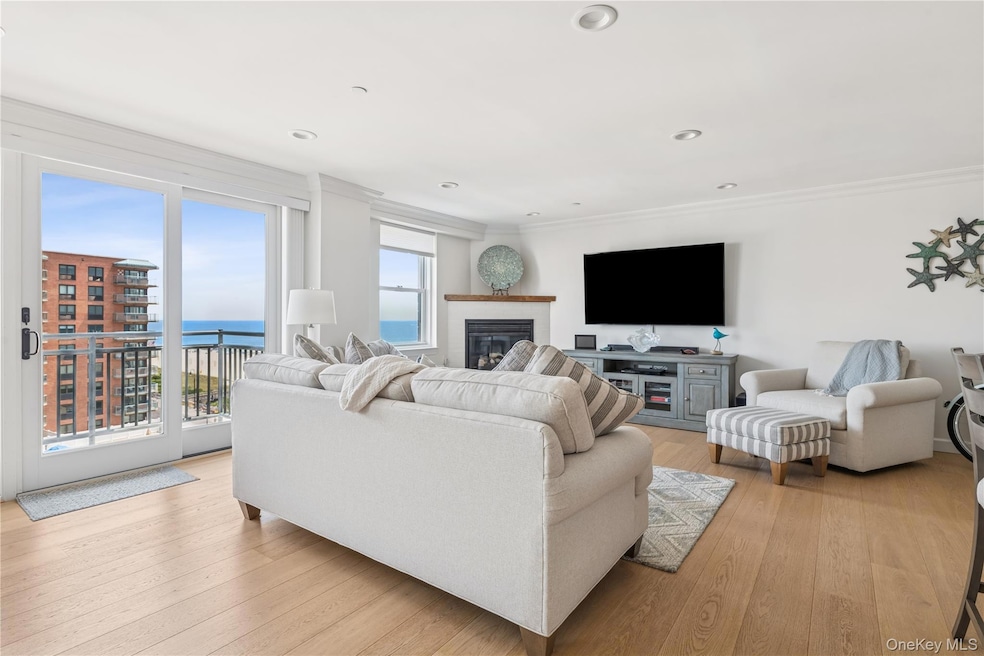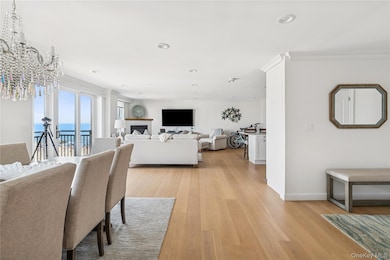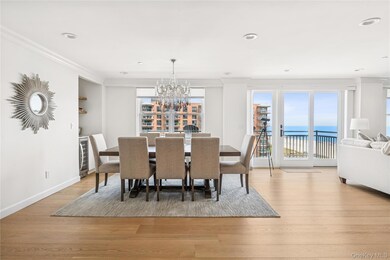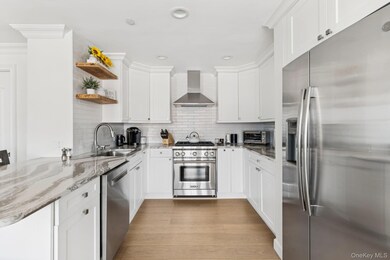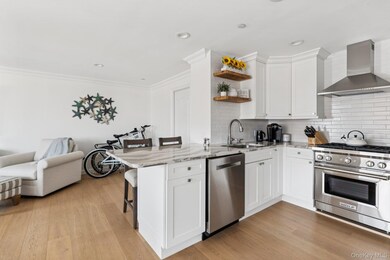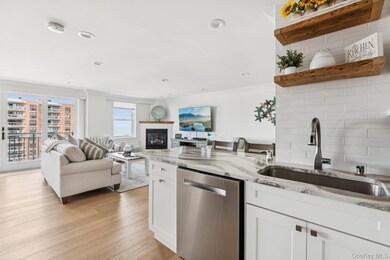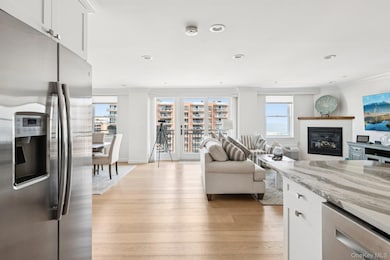26 W Broadway Unit 803 Long Beach, NY 11561
Estimated payment $10,644/month
Highlights
- Beach Front
- Building Security
- 0.9 Acre Lot
- Lido Elementary School Rated A
- Rooftop Deck
- Open Floorplan
About This Home
Stunning, completely remodeled ocean-view 2-bedroom, 2-bath boutique condo! Originally designed as a 3-bedroom, the layout has been reimagined to create an open, airy living and dining space with wide-plank flooring, a sleek built-in entertaining niche, high-end custom kitchen with expansive pantry, gas fireplace, and a private ocean-view terrace. All windows and balcony sliders have been replaced—and every single one offers an ocean view! Both ocean-view bedrooms are generously sized with abundant closet space. The primary suite features a spa bath with radiant heat floors and a deep walk-in closet. White Sands offers newly renovated lobby and hallways, concierge service (6AM–Midnight), gym, pet-friendly policies, and 2 dedicated parking spots. Centrally located just half a mile to the LIRR and moments from vibrant restaurants, charming cafes, boutique shops, fitness studios, a weekly farmers market, and houses of worship—all directly on the soft golden sands of a beach that stretches for miles. Bright, beautiful, and designed to impress—this is beachside living at its finest. Prepare for love at first sight!
Listing Agent
BERKSHIRE HATHAWAY Brokerage Phone: 516-987-9688 License #10301215201 Listed on: 08/08/2025

Open House Schedule
-
Sunday, November 16, 202511:00 am to 1:00 pm11/16/2025 11:00:00 AM +00:0011/16/2025 1:00:00 PM +00:00Add to Calendar
Property Details
Home Type
- Condominium
Est. Annual Taxes
- $14,911
Year Built
- Built in 2005
Lot Details
- Beach Front
HOA Fees
- $1,495 Monthly HOA Fees
Home Design
- Frame Construction
- Stucco
Interior Spaces
- 1,700 Sq Ft Home
- 1-Story Property
- Open Floorplan
- Built-In Features
- Dry Bar
- Crown Molding
- Recessed Lighting
- Gas Fireplace
- ENERGY STAR Qualified Doors
- Entrance Foyer
- Living Room with Fireplace
- Storage
- Wood Flooring
- Water Views
- Home Security System
Kitchen
- Eat-In Kitchen
- Breakfast Bar
- Gas Oven
- Gas Range
- Microwave
- Freezer
- Dishwasher
- Wine Refrigerator
- Stainless Steel Appliances
- Granite Countertops
Bedrooms and Bathrooms
- 2 Bedrooms
- En-Suite Primary Bedroom
- Walk-In Closet
- 2 Full Bathrooms
- Double Vanity
- Soaking Tub
Laundry
- Laundry in unit
- Dryer
- Washer
Parking
- 2 Parking Spaces
- Covered Parking
- Private Parking
- Off-Street Parking
- Assigned Parking
Outdoor Features
- Balcony
- Rooftop Deck
- Patio
Schools
- Lindell Boulevard Elementary School
- Long Beach Middle School
- Long Beach High School
Utilities
- Ductless Heating Or Cooling System
- Multiple cooling system units
- Heating Available
- Vented Exhaust Fan
- Natural Gas Connected
- Gas Water Heater
- Cable TV Available
Listing and Financial Details
- Exclusions: Chandelier over dining table
- Assessor Parcel Number 1000-59-089-00-0308-UCA021100803
Community Details
Overview
- Association fees include common area maintenance, exterior maintenance, gas, grounds care, sewer, snow removal, trash, water
Pet Policy
- Dogs and Cats Allowed
Security
- Building Security
- Building Fire Alarm
- Fire Sprinkler System
Map
Home Values in the Area
Average Home Value in this Area
Tax History
| Year | Tax Paid | Tax Assessment Tax Assessment Total Assessment is a certain percentage of the fair market value that is determined by local assessors to be the total taxable value of land and additions on the property. | Land | Improvement |
|---|---|---|---|---|
| 2025 | $6,631 | $2,520 | $325 | $2,195 |
| 2024 | $979 | $2,762 | $356 | $2,406 |
| 2023 | $7,127 | $2,940 | $379 | $2,561 |
| 2022 | $7,127 | $2,940 | $379 | $2,561 |
| 2021 | $7,768 | $2,613 | $412 | $2,201 |
| 2020 | $6,432 | $2,088 | $339 | $1,749 |
| 2019 | $6,314 | $2,088 | $339 | $1,749 |
| 2018 | $6,314 | $2,088 | $0 | $0 |
| 2017 | $5,811 | $2,088 | $339 | $1,749 |
| 2016 | $1,242 | $2,088 | $339 | $1,749 |
| 2015 | $1,070 | $2,088 | $339 | $1,749 |
| 2014 | $1,070 | $2,088 | $339 | $1,749 |
| 2013 | $1,000 | $2,088 | $339 | $1,749 |
Property History
| Date | Event | Price | List to Sale | Price per Sq Ft | Prior Sale |
|---|---|---|---|---|---|
| 09/26/2025 09/26/25 | Price Changed | $1,500,000 | -3.2% | $882 / Sq Ft | |
| 08/08/2025 08/08/25 | For Sale | $1,550,000 | +73.2% | $912 / Sq Ft | |
| 12/11/2024 12/11/24 | Off Market | $895,000 | -- | -- | |
| 11/18/2019 11/18/19 | Sold | $895,000 | -0.4% | -- | View Prior Sale |
| 10/02/2019 10/02/19 | Pending | -- | -- | -- | |
| 10/02/2019 10/02/19 | For Sale | $899,000 | -- | -- |
Purchase History
| Date | Type | Sale Price | Title Company |
|---|---|---|---|
| Bargain Sale Deed | -- | First Nationwide Title | |
| Deed | -- | -- |
Source: OneKey® MLS
MLS Number: 897896
APN: 1000-59-089-00-0308-UCA021100803
- 26 W Broadway Unit 505
- 26 W Broadway Unit 405
- 25 W Broadway Unit 204
- 25 W Broadway Unit 115
- 25 W Broadway Unit 207
- 25 W Broadway Unit 415
- 1 E Broadway Unit 3R
- 1 E Broadway Unit 7O
- 1 E Broadway Unit 2B
- 65 W Broadway Unit 2G
- 100 W Broadway Unit 6Q
- 100 W Broadway Unit 7BB
- 140 Boardwalk Unit 710 B
- 140 Boardwalk Unit PH6 B
- 140 Boardwalk Unit 1009 B
- 140 Boardwalk Unit L5 B
- 140 Boardwalk Unit 510 B
- 140 Boardwalk Unit L2 B
- 40 E Penn St
- 65 W Beech St
- 26 W Broadway Unit 301
- 10 W W
- 65 W Broadway Unit 2G
- 65 W Broadway Unit 7G
- 100 W Broadway Unit 6W
- 100 W Broadway Unit 7L
- 100 W Broadway Unit 6Q
- 100 W Broadway Unit 4S
- 35 W Olive St
- 170 W Broadway Unit 4E
- 28 E Walnut St
- 125 E Broadway Unit 407
- 307 National Blvd Unit 2nd Floor
- 148 W Walnut St
- 180 Boardwalk
- 235 W Broadway Unit C2
- 310 Riverside Blvd Unit 2
- 310 Riverside Blvd Unit 5I
- 310 Riverside Blvd Unit 1E
- 310 Riverside Blvd Unit 3C
