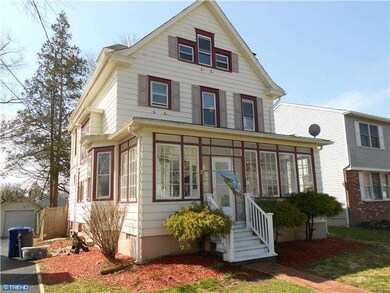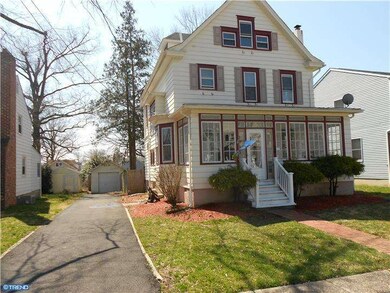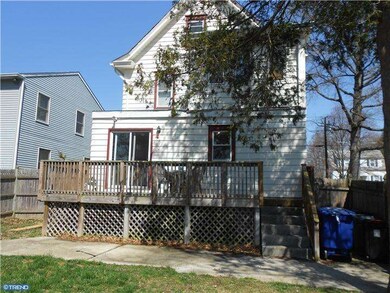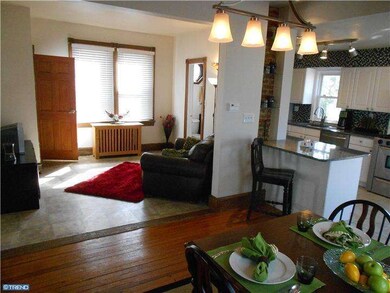
26 W Linwood Ave Maple Shade, NJ 08052
Maple Shade Township NeighborhoodHighlights
- Deck
- Victorian Architecture
- No HOA
- Wood Flooring
- Attic
- 1 Car Detached Garage
About This Home
As of November 2017Pamper yourself with this CHARMING and COMFORTABLE 3-Story Victorian -A RARE find in Maple Shade! Entering the foyer feel "Home Sweet Home" admiring vintage craftsmanship details combined seamlessly with modern amenities. Delight in the flow of the main level boasting a side parlor, dining room, family rm, updated full bath and state of the art kitchen with abundant maple cabinetry, stainless steel appliances incl. the finest 5 burner commercial grade cooktop, ceramic floor and granite countertops/islands. Entertain on the spacious deck overlooking the backyard with privacy fencing. Ascending the walnut staircase admiring the stain glassed windows feel the grandeur of yesteryears on upper level which houses the large master BR, updated bath w/slate floor and Jacuzzi tub and 2 additional BR's. Light up your imagination on the finished 3rd floor presenting you with versatile options...master suite, playroom, office, gym, billiard room, etc. All plumbing and electrical have been redone as well. See for Yourself!
Last Agent to Sell the Property
JOSEPH CUTRY
McHugh Realty Listed on: 03/24/2013
Last Buyer's Agent
Jennifer Ramos-Salvito
Century 21 Alliance-Burlington
Home Details
Home Type
- Single Family
Est. Annual Taxes
- $6,365
Year Built
- Built in 1911
Lot Details
- 7,500 Sq Ft Lot
- Lot Dimensions are 50x150
- Level Lot
- Back and Front Yard
- Property is in good condition
Parking
- 1 Car Detached Garage
- 3 Open Parking Spaces
- Driveway
- On-Street Parking
Home Design
- Victorian Architecture
- Pitched Roof
- Aluminum Siding
Interior Spaces
- 1,736 Sq Ft Home
- Property has 3 Levels
- Ceiling height of 9 feet or more
- Ceiling Fan
- Stained Glass
- Family Room
- Living Room
- Dining Room
- Attic Fan
- Home Security System
Kitchen
- Eat-In Kitchen
- Butlers Pantry
- Self-Cleaning Oven
- Dishwasher
- Kitchen Island
- Disposal
Flooring
- Wood
- Wall to Wall Carpet
- Tile or Brick
Bedrooms and Bathrooms
- 3 Bedrooms
- En-Suite Primary Bedroom
- 2 Full Bathrooms
- Walk-in Shower
Unfinished Basement
- Basement Fills Entire Space Under The House
- Laundry in Basement
Outdoor Features
- Deck
- Exterior Lighting
Schools
- Maude Wilkins Elementary School
- Ralph J. Steinhauer Middle School
- Maple Shade High School
Utilities
- Cooling System Mounted In Outer Wall Opening
- Radiator
- Heating System Uses Gas
- 100 Amp Service
- Natural Gas Water Heater
- Cable TV Available
Community Details
- No Home Owners Association
Listing and Financial Details
- Tax Lot 00006
- Assessor Parcel Number 19-00051-00006
Ownership History
Purchase Details
Home Financials for this Owner
Home Financials are based on the most recent Mortgage that was taken out on this home.Purchase Details
Home Financials for this Owner
Home Financials are based on the most recent Mortgage that was taken out on this home.Purchase Details
Home Financials for this Owner
Home Financials are based on the most recent Mortgage that was taken out on this home.Purchase Details
Home Financials for this Owner
Home Financials are based on the most recent Mortgage that was taken out on this home.Purchase Details
Home Financials for this Owner
Home Financials are based on the most recent Mortgage that was taken out on this home.Purchase Details
Home Financials for this Owner
Home Financials are based on the most recent Mortgage that was taken out on this home.Similar Homes in Maple Shade, NJ
Home Values in the Area
Average Home Value in this Area
Purchase History
| Date | Type | Sale Price | Title Company |
|---|---|---|---|
| Deed | $259,000 | Title Closing Services | |
| Deed | $245,000 | Integrity Title Agency Inc | |
| Interfamily Deed Transfer | -- | None Available | |
| Bargain Sale Deed | $299,900 | None Available | |
| Bargain Sale Deed | $225,000 | Weichert Title Agency | |
| Deed | $131,000 | Congress Title Corp |
Mortgage History
| Date | Status | Loan Amount | Loan Type |
|---|---|---|---|
| Open | $227,000 | New Conventional | |
| Closed | $233,100 | New Conventional | |
| Previous Owner | $250,267 | VA | |
| Previous Owner | $232,881 | FHA | |
| Previous Owner | $239,920 | Purchase Money Mortgage | |
| Previous Owner | $221,500 | FHA | |
| Previous Owner | $90,000 | Credit Line Revolving | |
| Previous Owner | $50,000 | Credit Line Revolving | |
| Previous Owner | $139,538 | Unknown | |
| Previous Owner | $9,449 | Unknown | |
| Previous Owner | $130,933 | FHA |
Property History
| Date | Event | Price | Change | Sq Ft Price |
|---|---|---|---|---|
| 11/08/2017 11/08/17 | Sold | $259,000 | -0.3% | $163 / Sq Ft |
| 09/13/2017 09/13/17 | Pending | -- | -- | -- |
| 08/01/2017 08/01/17 | For Sale | $259,900 | +6.1% | $164 / Sq Ft |
| 05/24/2013 05/24/13 | Sold | $245,000 | -1.0% | $141 / Sq Ft |
| 04/08/2013 04/08/13 | Pending | -- | -- | -- |
| 03/24/2013 03/24/13 | For Sale | $247,500 | -- | $143 / Sq Ft |
Tax History Compared to Growth
Tax History
| Year | Tax Paid | Tax Assessment Tax Assessment Total Assessment is a certain percentage of the fair market value that is determined by local assessors to be the total taxable value of land and additions on the property. | Land | Improvement |
|---|---|---|---|---|
| 2025 | $7,877 | $207,500 | $46,600 | $160,900 |
| 2024 | $7,648 | $207,500 | $46,600 | $160,900 |
| 2023 | $7,648 | $207,500 | $46,600 | $160,900 |
| 2022 | $7,530 | $207,500 | $46,600 | $160,900 |
| 2021 | $7,458 | $207,500 | $46,600 | $160,900 |
| 2020 | $7,478 | $207,500 | $46,600 | $160,900 |
| 2019 | $7,204 | $207,500 | $46,600 | $160,900 |
| 2018 | $7,080 | $207,500 | $46,600 | $160,900 |
| 2017 | $6,997 | $207,500 | $46,600 | $160,900 |
| 2016 | $6,893 | $207,500 | $46,600 | $160,900 |
| 2015 | $6,744 | $207,500 | $46,600 | $160,900 |
| 2014 | $6,538 | $207,500 | $46,600 | $160,900 |
Agents Affiliated with this Home
-
J
Seller's Agent in 2017
Jennifer Ramos-Salvito
Century 21 Alliance-Burlington
-

Buyer's Agent in 2017
Lisa Altman
Weichert Corporate
(215) 919-4778
-
J
Seller's Agent in 2013
JOSEPH CUTRY
McHugh Realty
-

Seller Co-Listing Agent in 2013
Joann Mortimer
Long & Foster
(609) 784-3568
46 in this area
60 Total Sales
Map
Source: Bright MLS
MLS Number: 1003382752
APN: 19-00051-0000-00006
- 41 N Clinton Ave
- 105 N Coles Ave
- 63 Mecray Ln
- 105 Mecray Ln
- 480 W Front St
- 55 S Clinton Ave
- 637 N Maple Ave
- 124 Stiles Ave
- 411 N Stiles Ave Unit C2
- 218 E Germantown Ave
- 220 S Forklanding Rd
- 231 Crawford Ave
- 231 S Forklanding Rd
- 78 S Poplar Ave
- 431 E Park Ave
- 102 S Poplar Ave
- 30 Orchard Ave
- 32 Woodbine Ave
- 15 Paul Rd
- 24 Paul Rd






