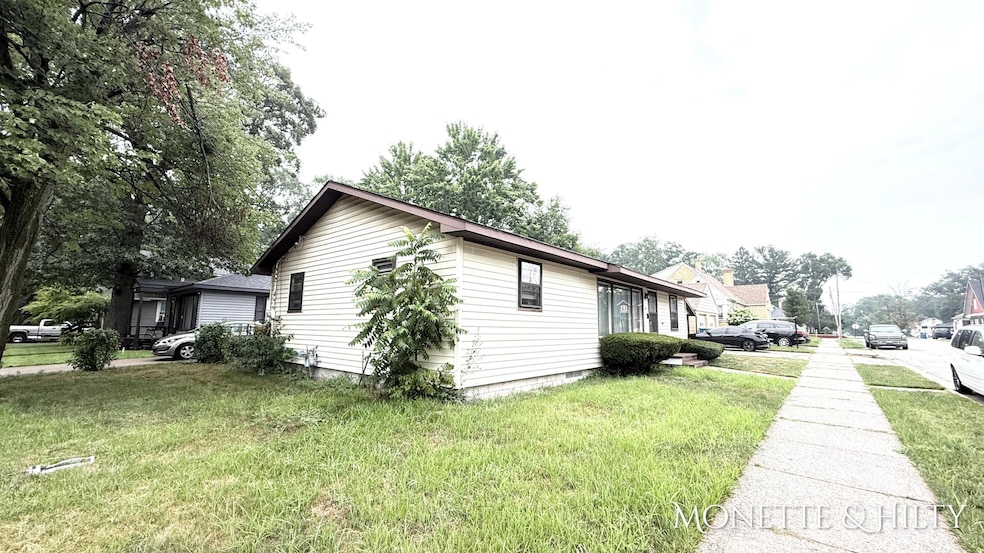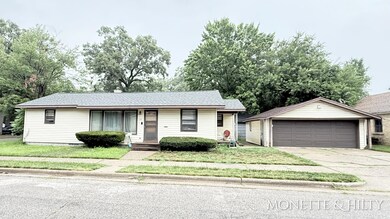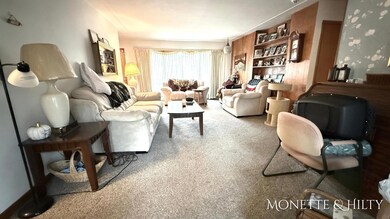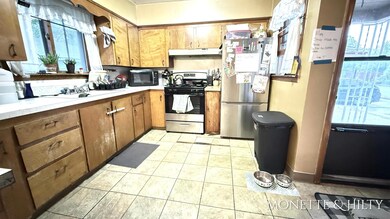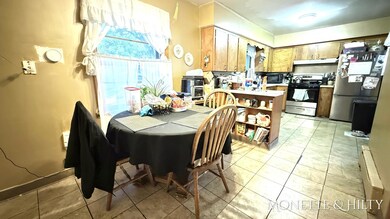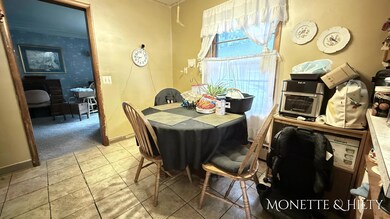26 W Maplewood Ave Muskegon, MI 49444
Estimated payment $688/month
Highlights
- Recreation Room
- 2 Car Detached Garage
- Laundry Room
- Corner Lot: Yes
- Living Room
- Hot Water Heating System
About This Home
Affordable Living with Space to Grow! This spacious 3-bedroom, 2-full bath ranch on a corner lot offers an incredible opportunity for homeownership. Situated in a neighborhood with strong community roots, this home features a large living area that flows seamlessly into a large kitchen and dining space—perfect for everyday living and entertaining. Downstairs, you'll find a generous rec room that provides additional space for relaxing, hobbies, or hosting gatherings, along with a dedicated laundry area for added convenience. A 2-stall garage offers secure parking and extra storage. Whether you're a first-time buyer, investor, or someone looking to build equity, this home is full of potential and ready for your personal touch. Priced to sell ''AS IS'', you won't want to miss your chance to make it your own!
Home Details
Home Type
- Single Family
Est. Annual Taxes
- $977
Year Built
- Built in 1958
Lot Details
- 5,184 Sq Ft Lot
- Lot Dimensions are 104x50x103x50
- Chain Link Fence
- Corner Lot: Yes
Parking
- 2 Car Detached Garage
- Front Facing Garage
Home Design
- Composition Roof
- Vinyl Siding
Interior Spaces
- 1-Story Property
- Window Treatments
- Living Room
- Dining Area
- Recreation Room
Kitchen
- Oven
- Range
Flooring
- Carpet
- Vinyl
Bedrooms and Bathrooms
- 3 Main Level Bedrooms
- 2 Full Bathrooms
Laundry
- Laundry Room
- Laundry on main level
Basement
- Basement Fills Entire Space Under The House
- Laundry in Basement
Utilities
- Heating System Uses Natural Gas
- Hot Water Heating System
Map
Home Values in the Area
Average Home Value in this Area
Tax History
| Year | Tax Paid | Tax Assessment Tax Assessment Total Assessment is a certain percentage of the fair market value that is determined by local assessors to be the total taxable value of land and additions on the property. | Land | Improvement |
|---|---|---|---|---|
| 2025 | $977 | $47,800 | $0 | $0 |
| 2024 | $819 | $39,200 | $0 | $0 |
| 2023 | $920 | $31,600 | $0 | $0 |
| 2022 | $1,155 | $29,500 | $0 | $0 |
| 2021 | $1,122 | $26,500 | $0 | $0 |
| 2020 | $1,109 | $21,700 | $0 | $0 |
| 2019 | $1,089 | $21,400 | $0 | $0 |
| 2018 | $1,063 | $19,700 | $0 | $0 |
| 2017 | $969 | $18,000 | $0 | $0 |
| 2016 | $749 | $18,800 | $0 | $0 |
| 2015 | -- | $19,600 | $0 | $0 |
| 2014 | -- | $24,400 | $0 | $0 |
| 2013 | -- | $23,800 | $0 | $0 |
Property History
| Date | Event | Price | List to Sale | Price per Sq Ft |
|---|---|---|---|---|
| 09/12/2025 09/12/25 | Pending | -- | -- | -- |
| 08/04/2025 08/04/25 | For Sale | $114,900 | -- | $85 / Sq Ft |
Purchase History
| Date | Type | Sale Price | Title Company |
|---|---|---|---|
| Quit Claim Deed | -- | None Listed On Document | |
| Quit Claim Deed | -- | None Listed On Document |
Source: MichRIC
MLS Number: 25038937
APN: 26-770-004-0021-00
- 3316 Sanford St
- 3320 Peck St
- 3305 Peck St
- 3237 Sanford St
- 3309 Baker St
- 3208 Sanford St
- 100 E Norton Ave Unit 3
- 32 Crescent Ave
- 15 E Lincoln Ave
- 3301 7th St
- 3104 Sanford St
- 3354 Highland St
- 3229 7th St
- 56 E Lincoln Ave
- 3527 Hoyt St Unit 81
- 3109 5th St
- 3024 Sanford St
- 229 N Eastowne Dr
- 48 Harrison Blvd
- 224 E Lincoln Ave
