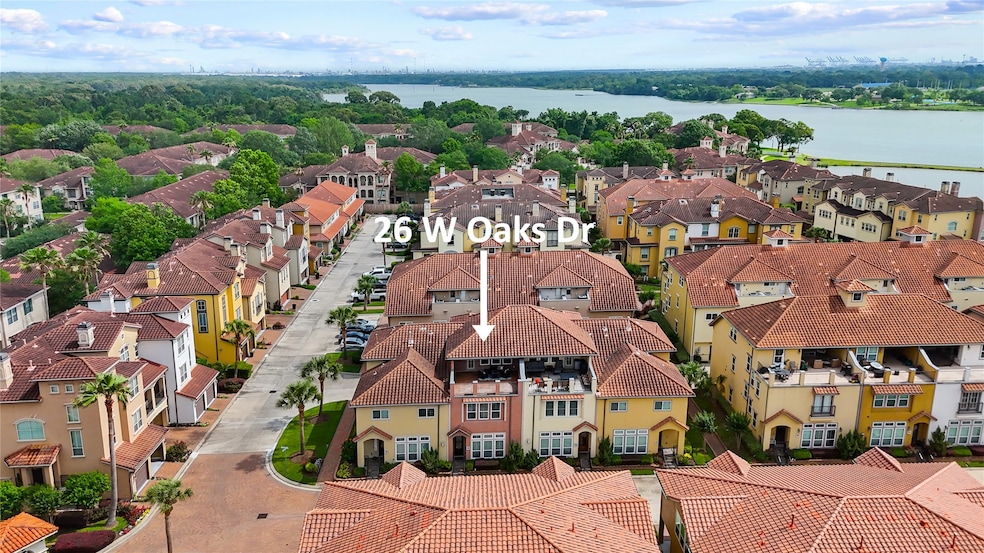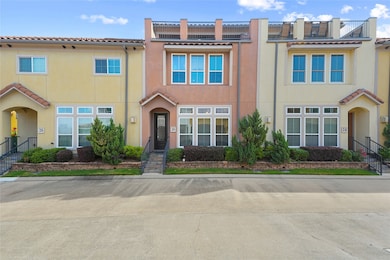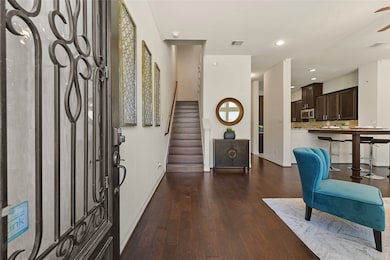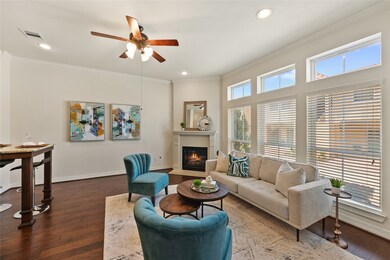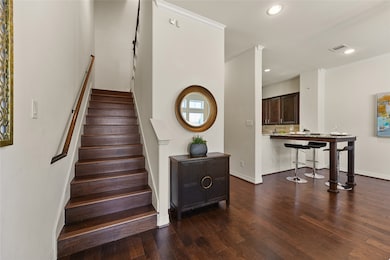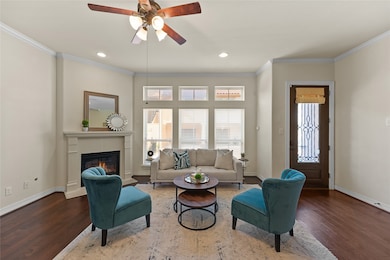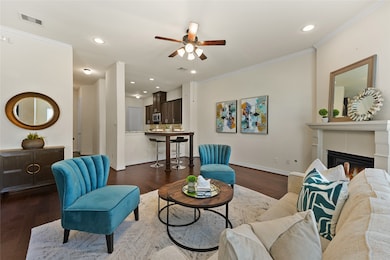26 W Oaks Dr Unit TRI Houston, TX 77058
Clear Lake NeighborhoodEstimated payment $2,764/month
Highlights
- Rooftop Deck
- Gated Community
- High Ceiling
- G.W. Robinson Elementary Rated A
- Mediterranean Architecture
- Game Room
About This Home
Experience upscale living in this stunning three-story Mediterranean-style townhome, located in the exclusive gated community of Armandwilde near Space Center Boulevard and NASA Road. Just a short stroll from the water, this home combines luxury, style, and convenience. The open-concept layout features a spacious kitchen with a large island and sleek laminate flooring—perfect for entertaining. Each floor includes a dedicated storage area, thoughtfully designed to accommodate a future elevator if desired. With four bedrooms, including a generous primary suite and two additional bedrooms on the second level, there’s plenty of space for family or guests. The third floor offers even more flexibility with a fourth bedroom, a large game room, and a private terrace—ideal for relaxing or entertaining. A brand-new HVAC system, installed in 2024, ensures year-round comfort and energy efficiency. Residents can also enjoy beautiful lake views from the community and unwind at the resort-style pool.
Townhouse Details
Home Type
- Townhome
Est. Annual Taxes
- $8,889
Year Built
- Built in 2014
HOA Fees
- $208 Monthly HOA Fees
Parking
- 2 Car Attached Garage
Home Design
- Mediterranean Architecture
- Slab Foundation
- Tile Roof
- Stucco
Interior Spaces
- 2,729 Sq Ft Home
- 3-Story Property
- High Ceiling
- Gas Fireplace
- Living Room
- Game Room
- Laundry in Utility Room
Kitchen
- Electric Oven
- Gas Cooktop
- Microwave
- Dishwasher
Flooring
- Carpet
- Tile
Bedrooms and Bathrooms
- 4 Bedrooms
- Double Vanity
- Soaking Tub
- Separate Shower
Eco-Friendly Details
- Energy-Efficient HVAC
- Energy-Efficient Thermostat
Schools
- Robinson Elementary School
- Space Center Intermediate School
- Clear Lake High School
Utilities
- Central Heating and Cooling System
- Heating System Uses Gas
- Programmable Thermostat
Additional Features
- Rooftop Deck
- 1,364 Sq Ft Lot
Community Details
Overview
- Association fees include common areas
- Armandwilde Townhomes Houston Co Association
- Armandwilde Twnhms Subdivision
Recreation
- Community Pool
Security
- Gated Community
Map
Home Values in the Area
Average Home Value in this Area
Tax History
| Year | Tax Paid | Tax Assessment Tax Assessment Total Assessment is a certain percentage of the fair market value that is determined by local assessors to be the total taxable value of land and additions on the property. | Land | Improvement |
|---|---|---|---|---|
| 2025 | $6,795 | $425,079 | $71,139 | $353,940 |
| 2024 | $6,795 | $386,061 | $71,139 | $314,922 |
| 2023 | $6,795 | $408,932 | $64,067 | $344,865 |
| 2022 | $9,422 | $376,330 | $64,067 | $312,263 |
| 2021 | $7,833 | $308,150 | $58,243 | $249,907 |
| 2020 | $8,767 | $316,831 | $58,243 | $258,588 |
| 2019 | $9,600 | $328,685 | $58,243 | $270,442 |
| 2018 | $4,665 | $373,003 | $58,243 | $314,760 |
| 2017 | $7,979 | $277,000 | $58,243 | $218,757 |
| 2016 | $7,195 | $249,775 | $58,243 | $191,532 |
| 2015 | $672 | $62,555 | $58,243 | $4,312 |
| 2014 | $672 | $58,243 | $58,243 | $0 |
Property History
| Date | Event | Price | List to Sale | Price per Sq Ft |
|---|---|---|---|---|
| 10/30/2025 10/30/25 | Price Changed | $345,000 | -1.1% | $126 / Sq Ft |
| 10/11/2025 10/11/25 | For Sale | $349,000 | -- | $128 / Sq Ft |
Purchase History
| Date | Type | Sale Price | Title Company |
|---|---|---|---|
| Vendors Lien | -- | None Available |
Mortgage History
| Date | Status | Loan Amount | Loan Type |
|---|---|---|---|
| Open | $100,000 | New Conventional |
Source: Houston Association of REALTORS®
MLS Number: 95114808
APN: 1266190020002
- 22 Tassia Ln
- Floor Plan 2 at Armandwilde Townhomes
- Floor Plan 3 at Armandwilde Townhomes
- Floor Plan 1 at Armandwilde Townhomes
- 12 Tassia Ln
- 18037 Bal Harbour Dr
- 2619 Sailboat Dr
- 18118 Lakeside Ln
- 18122 Bal Harbour Dr
- 110 Sandy Cove
- 18201 Sandy Cove
- 2519 Lazy Lake Dr
- 18305 Sandy Cove
- 351 Lakeside Ln Unit 204
- 351 Lakeside Ln Unit 207
- 351 Lakeside Ln Unit 102
- 105 Mockingbird Ln
- 2729 Lighthouse Dr
- 2816 Lighthouse Dr
- 401 Lakeside Ln Unit 203
- 28 W Oaks Dr Unit TRI
- 22 Tassia Ln
- 19200 Space Center Blvd Unit 315
- 19200 Space Center Blvd
- 351 Lakeside Ln
- 401 Lakeside Ln Unit 111
- 307 Shirleen Dr
- 4821 E Nasa Pkwy Unit 19W
- 4601 E Nasa Pkwy
- 1412 Veranda Mist
- 2200 Beacon Cir
- 2041 San Sebastian Ct
- 215 West Dr
- 2002 San Sebastian Ct
- 4106 Clovernook Ln
- 226 Valmar St
- 1201 Enterprise Ave Unit 405
- 1201 Enterprise Ave Unit 314
- 1201 Enterprise Ave
- 18290 Upper Bay Rd
