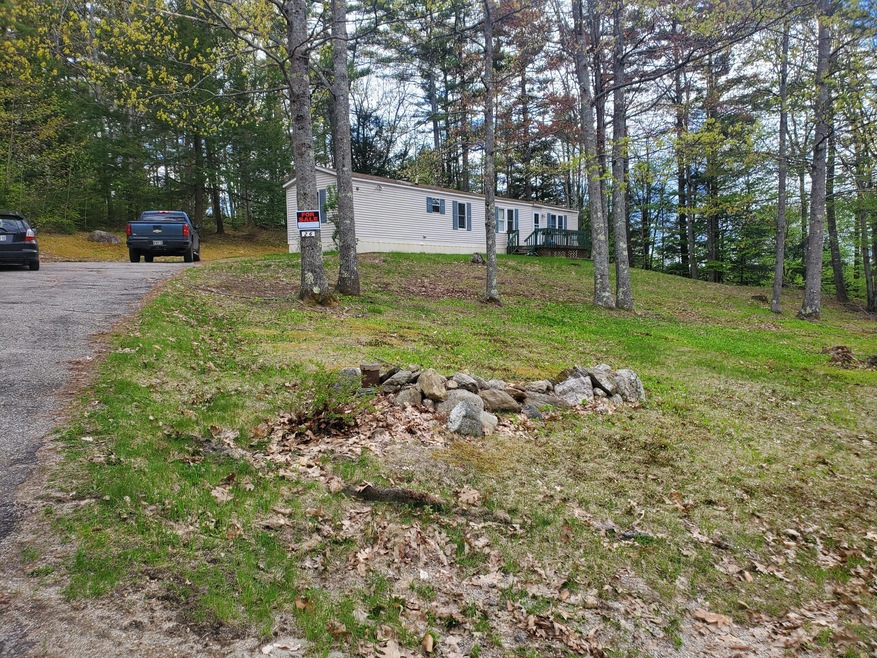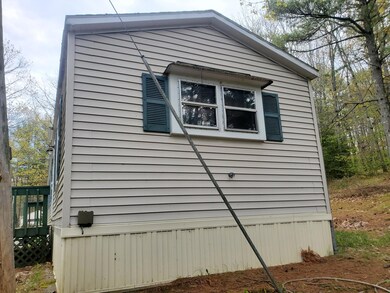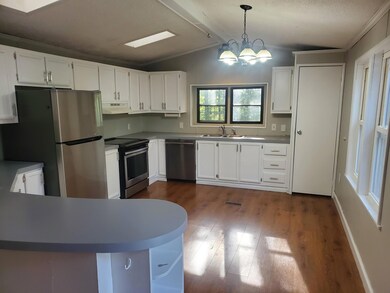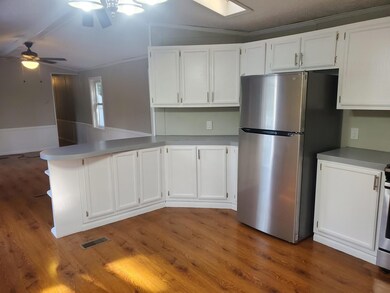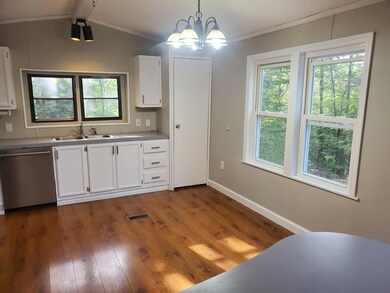
$155,000
- 2 Beds
- 1.5 Baths
- 924 Sq Ft
- 44 Middle Rd
- Sabattus, ME
Welcome to 44 Middle Rd Sabattus - Adorable and Affordable, Very well maintained!! Move right in and enjoy this home! Level and well landscaped 0.459+/- acre lot on main road. Bright and beautiful kitchen with stainless appliances and eat-in dining area. Large window in the living room allowing ample natural light. 2 bedrooms, 1.5 baths and screen room to enjoy the yard! Spacious back deck with
Angela Lee Keller Williams Realty
