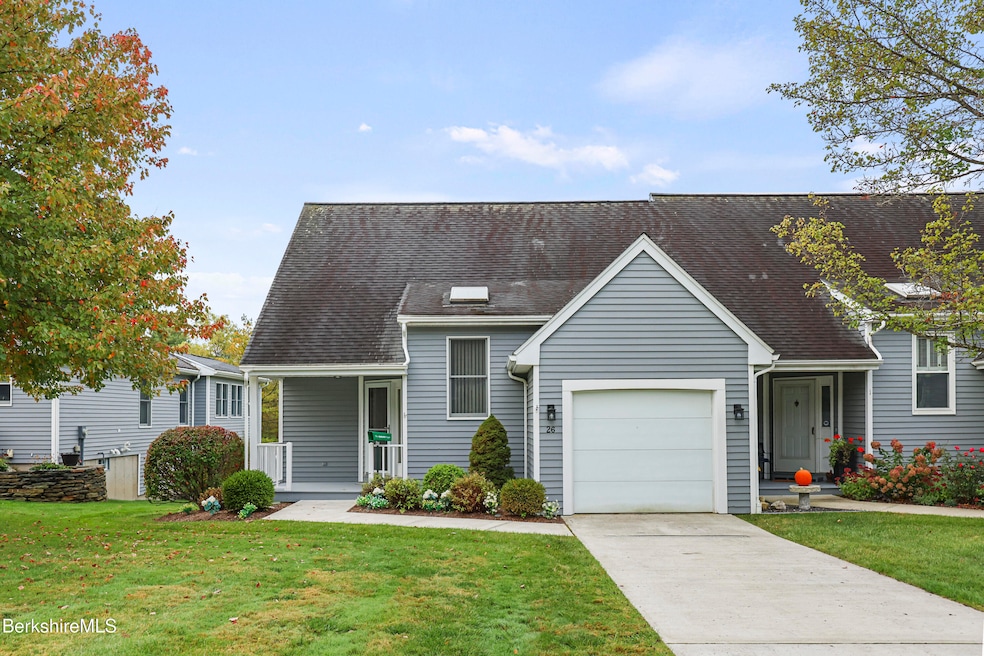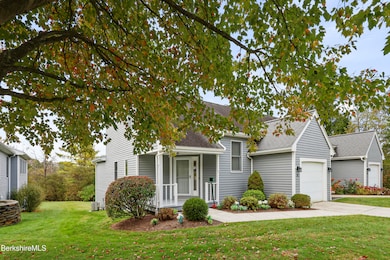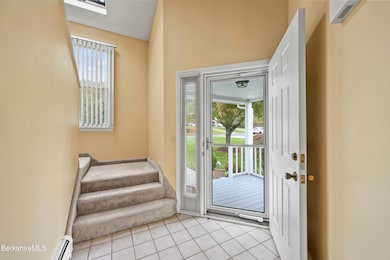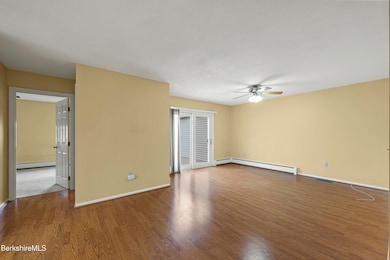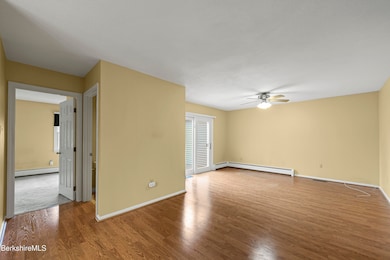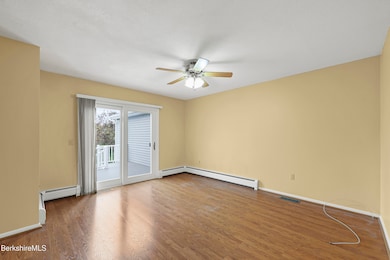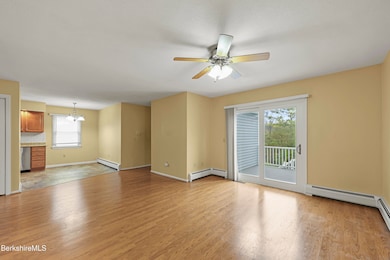26 Walden Ln Pittsfield, MA 01201
Estimated payment $2,638/month
Highlights
- In Ground Pool
- Cape Cod Architecture
- Granite Countertops
- Scenic Views
- Main Floor Bedroom
- Attached Garage
About This Home
Welcome to Walden Village. This is an inviting home that combines easy one level living with added upstairs space for guests or family. The main floor centers around an open kitchen and living room that open onto a private rear deck, ideal for entertaining or relaxing outdoors. Also on the first floor is the primary bedroom with a private bathroom and a convenient half bath for visitors. The home features central air conditioning to keep the interior cool during warmer months. Upstairs you'll find two additional bedrooms that share a full bathroom, plus an office space with a skylight to bring in natural light. The unfinished walkout basement offers excellent potential to be finished for additional living space.
Home Details
Home Type
- Single Family
Est. Annual Taxes
- $6,997
Year Built
- 1988
Lot Details
- 6,098 Sq Ft Lot
- Landscaped
- Privacy
Property Views
- Scenic Vista
- Pasture
Home Design
- Cape Cod Architecture
- Wood Frame Construction
- Asphalt Shingled Roof
- Wood Siding
Interior Spaces
- 1,305 Sq Ft Home
- Unfinished Basement
- Walk-Out Basement
Kitchen
- Range
- Microwave
- Dishwasher
- Granite Countertops
Flooring
- Carpet
- Laminate
Bedrooms and Bathrooms
- 3 Bedrooms
- Main Floor Bedroom
Laundry
- Dryer
- Washer
Parking
- Attached Garage
- Off-Street Parking
Pool
- In Ground Pool
Schools
- Robert T. Capeless Elementary School
- John T Reid Middle School
- Pittsfield High School
Utilities
- Central Air
- Heating System Uses Natural Gas
- Natural Gas Water Heater
Community Details
- Mandatory Home Owners Association
Map
Home Values in the Area
Average Home Value in this Area
Tax History
| Year | Tax Paid | Tax Assessment Tax Assessment Total Assessment is a certain percentage of the fair market value that is determined by local assessors to be the total taxable value of land and additions on the property. | Land | Improvement |
|---|---|---|---|---|
| 2025 | $6,997 | $390,000 | $59,900 | $330,100 |
| 2024 | $6,288 | $340,800 | $59,900 | $280,900 |
| 2023 | $5,696 | $310,900 | $55,300 | $255,600 |
| 2022 | $4,996 | $269,200 | $44,200 | $225,000 |
| 2021 | $4,928 | $256,000 | $44,200 | $211,800 |
| 2020 | $4,900 | $248,600 | $44,200 | $204,400 |
| 2019 | $4,601 | $236,900 | $44,200 | $192,700 |
| 2018 | $3,888 | $194,300 | $44,200 | $150,100 |
| 2017 | $3,775 | $192,300 | $41,400 | $150,900 |
| 2016 | $3,649 | $194,500 | $41,400 | $153,100 |
| 2015 | $3,513 | $194,500 | $41,400 | $153,100 |
Property History
| Date | Event | Price | List to Sale | Price per Sq Ft | Prior Sale |
|---|---|---|---|---|---|
| 10/14/2025 10/14/25 | For Sale | $389,900 | +62.5% | $299 / Sq Ft | |
| 07/14/2017 07/14/17 | Sold | $240,000 | -6.0% | $166 / Sq Ft | View Prior Sale |
| 06/12/2017 06/12/17 | Pending | -- | -- | -- | |
| 03/01/2017 03/01/17 | For Sale | $255,400 | -- | $177 / Sq Ft |
Purchase History
| Date | Type | Sale Price | Title Company |
|---|---|---|---|
| Quit Claim Deed | $240,000 | -- | |
| Quit Claim Deed | $210,000 | -- | |
| Deed | -- | -- | |
| Deed | -- | -- | |
| Deed | -- | -- | |
| Deed | $158,200 | -- | |
| Deed | $158,200 | -- |
Mortgage History
| Date | Status | Loan Amount | Loan Type |
|---|---|---|---|
| Open | $120,000 | New Conventional | |
| Closed | $120,000 | New Conventional | |
| Previous Owner | $125,000 | New Conventional |
Source: Berkshire County Board of REALTORS®
MLS Number: 247991
APN: PITT-000015H-000003-000120
- 17 Taconic Park Dr
- 89 Pecks Rd
- 83 Sadler Ave Unit 83 sadler
- 105 Parker St Unit 3
- 305 Springside Ave
- 241 Second St
- 81 Linden St
- 6 Cherry St Unit 6A
- 324 North St
- 34 Depot St
- 44 Robbins Ave
- 44 Robbins Ave
- 44 Robbins Ave
- 20 Allessio St Unit 20
- 41 North St
- 5 Whipple St
- 10 Wendell Avenue Extension
- 7 West St
- 5 Dewey Ave
- 20 Bank Row
