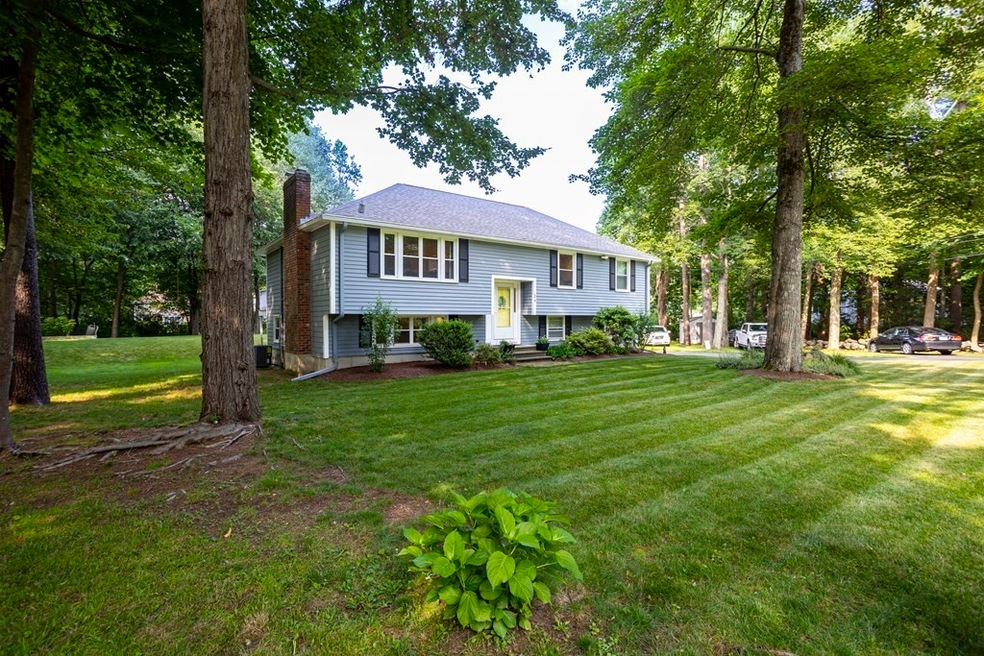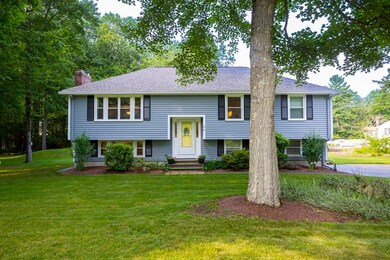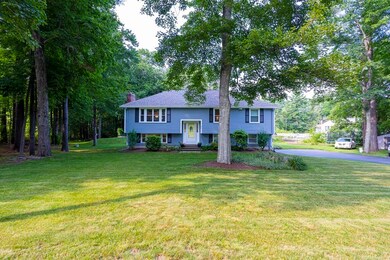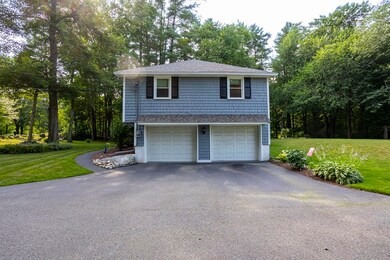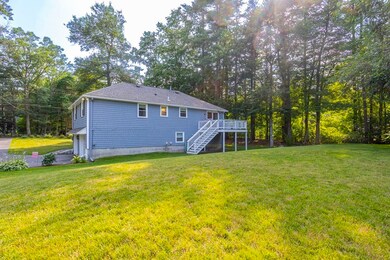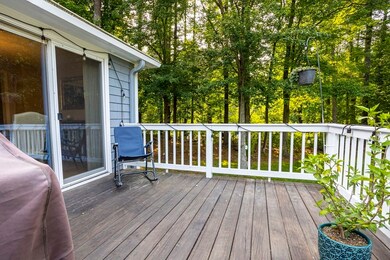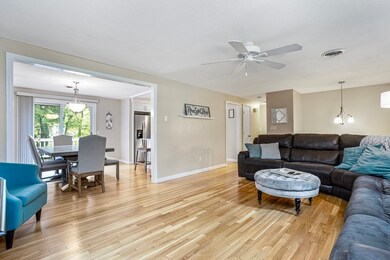
26 Walnut St Foxboro, MA 02035
Highlights
- Golf Course Community
- Deck
- Wooded Lot
- Medical Services
- Property is near public transit
- Raised Ranch Architecture
About This Home
As of August 2023Fantastic home shows well with excellent curb appeal in a pretty spot with a 2-car garage. The home has a light, bright & open floor plan. Relax on the deck overlooking the back yard or enjoy the warming fireplace in the winter time. Beautiful kitchen with granite countertops, stainless steel appliances and bonus island space with sitting area to enjoy morning coffee, tea or breakfast together. Lots of gleaming hardwood floors, attractive shining bathrooms & more.....cooling central air conditioning, lots of recessed lights, large full finished basement, great spaces including for at home offices & play areas, lots of storage and closets, plenty of parking for family and guests to visit for summer barbecues and time together. Bonus: One year home warranty is included for the buyers. Showings start at the open houses on Saturday 7/15 from 11am- 2pm & on Sunday, 7/16 from 1pm -3pm. All highest & best offers due by 1pm Tuesday, 7/18.
Home Details
Home Type
- Single Family
Est. Annual Taxes
- $7,256
Year Built
- Built in 1973
Lot Details
- 0.92 Acre Lot
- Wooded Lot
Parking
- 2 Car Attached Garage
- Tuck Under Parking
- Parking Storage or Cabinetry
- Workshop in Garage
- Side Facing Garage
- Garage Door Opener
- Driveway
- Open Parking
- Off-Street Parking
Home Design
- Raised Ranch Architecture
- Frame Construction
- Shingle Roof
- Concrete Perimeter Foundation
Interior Spaces
- 1,813 Sq Ft Home
- Ceiling Fan
- Sliding Doors
- Family Room with Fireplace
Kitchen
- Range
- Microwave
- Dishwasher
- Stainless Steel Appliances
- Solid Surface Countertops
Flooring
- Wood
- Laminate
- Stone
- Tile
- Vinyl
Bedrooms and Bathrooms
- 3 Bedrooms
- Primary bedroom located on second floor
Laundry
- Laundry on main level
- Dryer
- Washer
Finished Basement
- Walk-Out Basement
- Basement Fills Entire Space Under The House
- Interior Basement Entry
- Garage Access
Outdoor Features
- Deck
- Rain Gutters
Location
- Property is near public transit
- Property is near schools
Schools
- Taylor Elementary School
- Ahern Middle School
- Foxboro High School
Utilities
- Forced Air Heating and Cooling System
- 4 Heating Zones
- Heating System Uses Natural Gas
- 200+ Amp Service
- Private Sewer
Listing and Financial Details
- Home warranty included in the sale of the property
- Assessor Parcel Number M:133 L:029,944026
Community Details
Overview
- No Home Owners Association
Amenities
- Medical Services
- Shops
Recreation
- Golf Course Community
- Park
- Jogging Path
Ownership History
Purchase Details
Purchase Details
Home Financials for this Owner
Home Financials are based on the most recent Mortgage that was taken out on this home.Purchase Details
Similar Homes in Foxboro, MA
Home Values in the Area
Average Home Value in this Area
Purchase History
| Date | Type | Sale Price | Title Company |
|---|---|---|---|
| Quit Claim Deed | -- | -- | |
| Deed | $155,000 | -- | |
| Deed | $175,000 | -- |
Mortgage History
| Date | Status | Loan Amount | Loan Type |
|---|---|---|---|
| Open | $525,600 | Purchase Money Mortgage | |
| Closed | $272,500 | Stand Alone Refi Refinance Of Original Loan | |
| Closed | $286,000 | New Conventional | |
| Previous Owner | $102,000 | No Value Available | |
| Previous Owner | $139,000 | No Value Available | |
| Previous Owner | $135,000 | Purchase Money Mortgage | |
| Previous Owner | $50,000 | No Value Available |
Property History
| Date | Event | Price | Change | Sq Ft Price |
|---|---|---|---|---|
| 08/16/2023 08/16/23 | Sold | $657,000 | +9.5% | $362 / Sq Ft |
| 07/18/2023 07/18/23 | Pending | -- | -- | -- |
| 07/14/2023 07/14/23 | For Sale | $599,800 | +47.0% | $331 / Sq Ft |
| 07/31/2017 07/31/17 | Sold | $408,000 | +4.6% | $194 / Sq Ft |
| 06/06/2017 06/06/17 | Pending | -- | -- | -- |
| 05/31/2017 05/31/17 | For Sale | $389,900 | -- | $186 / Sq Ft |
Tax History Compared to Growth
Tax History
| Year | Tax Paid | Tax Assessment Tax Assessment Total Assessment is a certain percentage of the fair market value that is determined by local assessors to be the total taxable value of land and additions on the property. | Land | Improvement |
|---|---|---|---|---|
| 2025 | $8,200 | $620,300 | $262,000 | $358,300 |
| 2024 | $7,713 | $570,900 | $262,000 | $308,900 |
| 2023 | $7,256 | $510,600 | $249,600 | $261,000 |
| 2022 | $7,020 | $483,500 | $238,900 | $244,600 |
| 2021 | $6,518 | $442,200 | $217,200 | $225,000 |
| 2020 | $6,109 | $419,300 | $217,200 | $202,100 |
| 2019 | $5,962 | $405,600 | $206,800 | $198,800 |
| 2018 | $5,675 | $399,100 | $206,800 | $192,300 |
| 2017 | $5,675 | $377,300 | $193,200 | $184,100 |
| 2016 | $5,606 | $378,300 | $186,100 | $192,200 |
| 2015 | $5,356 | $352,600 | $157,100 | $195,500 |
| 2014 | $5,239 | $349,500 | $154,000 | $195,500 |
Agents Affiliated with this Home
-

Seller's Agent in 2023
John J. Allaire
Easton Real Estate, LLC
(508) 230-8600
5 in this area
143 Total Sales
-
T
Buyer's Agent in 2023
Tin Yeung
Esteem Realty, LLC
(781) 603-7518
1 in this area
20 Total Sales
-

Seller's Agent in 2017
Lori Rudd
RE/MAX
(508) 964-5604
10 in this area
78 Total Sales
Map
Source: MLS Property Information Network (MLS PIN)
MLS Number: 73136625
APN: FOXB-000133-000000-004928
- 8 Walnut St
- 188 South St
- 211 South St
- 233 Central St
- 332 South St
- 41 Sherman St
- 356 Central St
- 13 N Grove St
- 66 Cocasset St Unit F
- 84 Cocasset St Unit A6
- 14 Baker St
- 88 Cocasset St Unit 1
- 20 Billings Rd
- 96 Main St Unit C5
- 96 Main St Unit C8
- 96 Main St Unit B6
- 24 County St
- 157 Chestnut St Unit 5
- 27 Sullivan Way
- 50 Oak St
