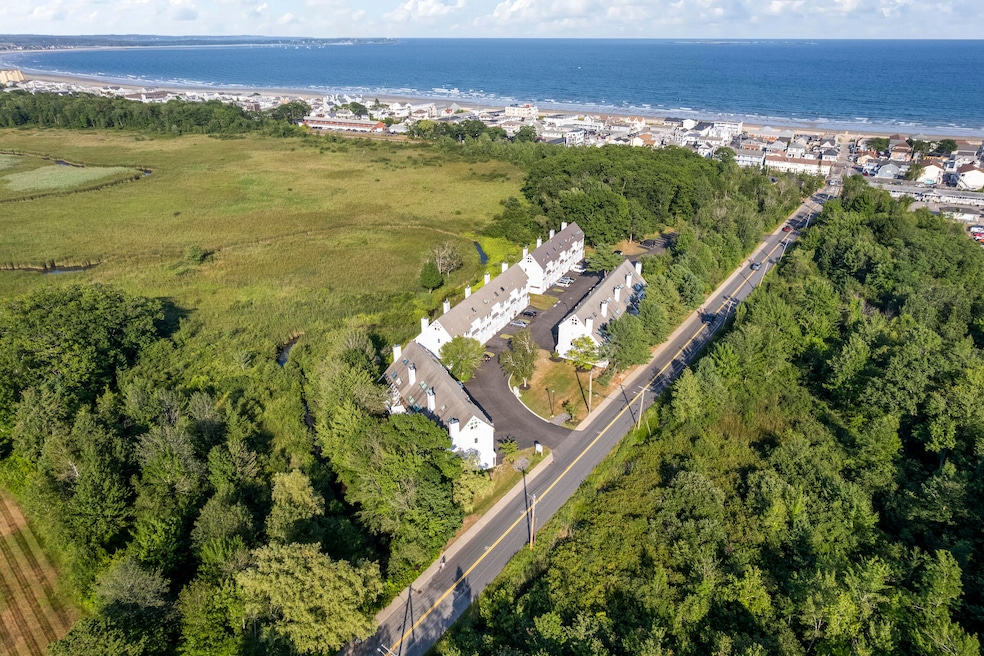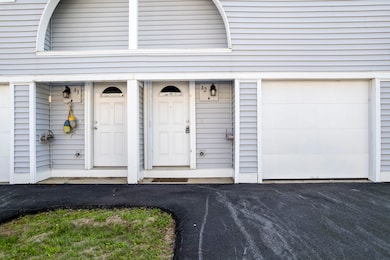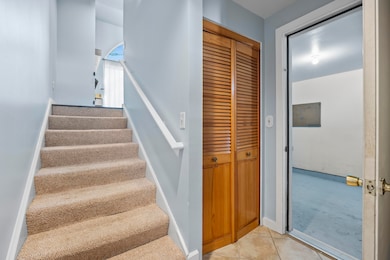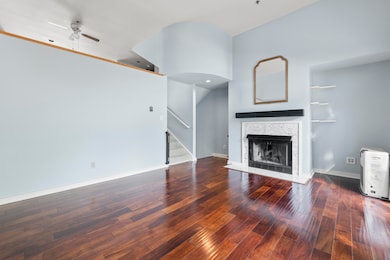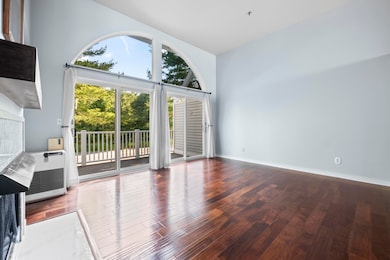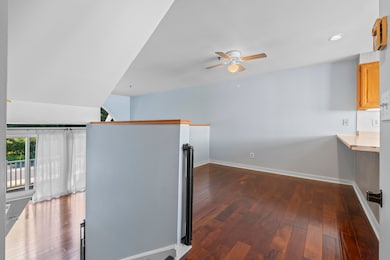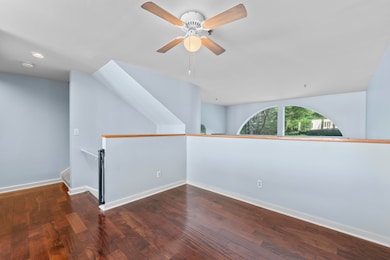
$160,000
- 3 Beds
- 1 Bath
- 1,248 Sq Ft
- 40 Station Rd
- Oxford, ME
ATTENTION CASH BUYERS! This charming ranch is ready and waiting for your vision! Nestled on a spacious 1.72-acre lot in the heart of Oxford, this single-level home features a huge backyard and large decks with ample room for gardening, outdoor activities, or expansion. The interior features a spacious primary bedroom, plus two additional bedrooms and light-filled living spaces. Located just
Melinda Torrens Epique Realty
