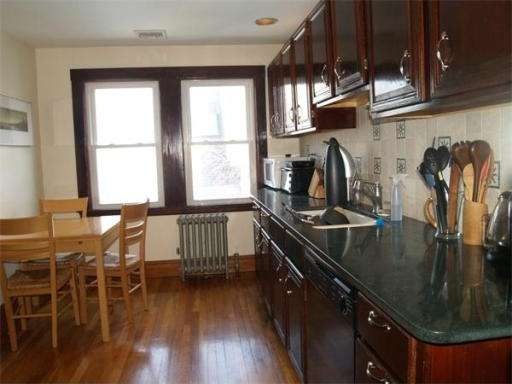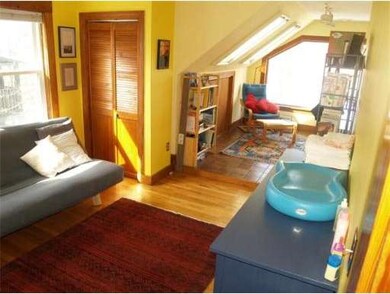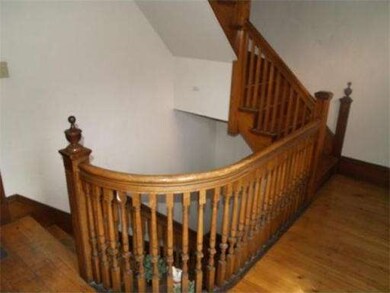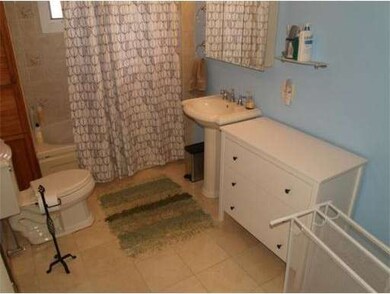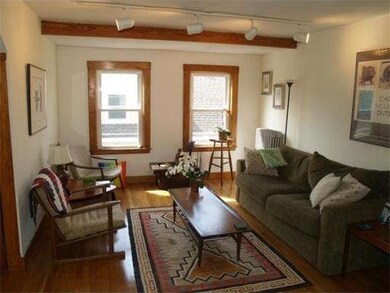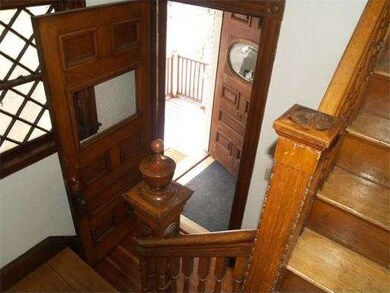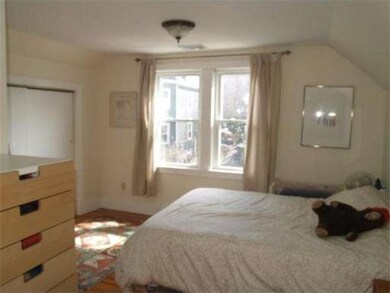
26 Wenham St Unit 3 Jamaica Plain, MA 02130
Jamaica Plain NeighborhoodAbout This Home
As of May 2021Sunny top floor condo with huge West-facing picture window in one bedroom, cathedral ceilings, skylights, granite and stainless eat-in kitchen all in a detail-filled home. Open feel in the living/entryway with skylight and lots of storage. Large bathroom, great room sizes, and a tree-top feel. Parking. Newer windows and gas heating (5 years). Common yard. Near Forest Hills train, Arboretum and miles of green space. Pets welcome.
Property Details
Home Type
Condominium
Est. Annual Taxes
$7,383
Year Built
1881
Lot Details
0
Listing Details
- Unit Level: 3
- Unit Placement: Upper
- Special Features: None
- Property Sub Type: Condos
- Year Built: 1881
Interior Features
- Has Basement: Yes
- Number of Rooms: 5
- Amenities: Public Transportation, Shopping, Walk/Jog Trails, Golf Course, Bike Path, Highway Access, T-Station
- Electric: Circuit Breakers, 60 Amps/Less
- Energy: Insulated Windows
- Flooring: Wood, Tile
- Bedroom 2: Third Floor
- Kitchen: Third Floor
- Living Room: Third Floor
- Master Bedroom: Third Floor
Exterior Features
- Exterior: Vinyl
Garage/Parking
- Parking: Off-Street
- Parking Spaces: 1
Utilities
- Hot Water: Natural Gas
- Utility Connections: for Gas Range
Condo/Co-op/Association
- Association Fee Includes: Water, Sewer, Master Insurance
- Association Pool: No
- Pets Allowed: Yes
- No Units: 3
- Unit Building: 3
Ownership History
Purchase Details
Home Financials for this Owner
Home Financials are based on the most recent Mortgage that was taken out on this home.Purchase Details
Purchase Details
Home Financials for this Owner
Home Financials are based on the most recent Mortgage that was taken out on this home.Purchase Details
Purchase Details
Home Financials for this Owner
Home Financials are based on the most recent Mortgage that was taken out on this home.Purchase Details
Home Financials for this Owner
Home Financials are based on the most recent Mortgage that was taken out on this home.Similar Homes in the area
Home Values in the Area
Average Home Value in this Area
Purchase History
| Date | Type | Sale Price | Title Company |
|---|---|---|---|
| Condominium Deed | $525,000 | None Available | |
| Warranty Deed | -- | -- | |
| Warranty Deed | $347,000 | -- | |
| Warranty Deed | -- | -- | |
| Warranty Deed | $352,000 | -- | |
| Warranty Deed | $242,500 | -- |
Mortgage History
| Date | Status | Loan Amount | Loan Type |
|---|---|---|---|
| Open | $420,000 | Purchase Money Mortgage | |
| Previous Owner | $277,600 | New Conventional | |
| Previous Owner | $335,000 | Purchase Money Mortgage | |
| Previous Owner | $194,000 | Purchase Money Mortgage |
Property History
| Date | Event | Price | Change | Sq Ft Price |
|---|---|---|---|---|
| 05/11/2021 05/11/21 | Sold | $525,000 | +1.0% | $379 / Sq Ft |
| 04/14/2021 04/14/21 | Pending | -- | -- | -- |
| 04/06/2021 04/06/21 | For Sale | $520,000 | +49.9% | $375 / Sq Ft |
| 06/04/2014 06/04/14 | Sold | $347,000 | 0.0% | $251 / Sq Ft |
| 04/17/2014 04/17/14 | Pending | -- | -- | -- |
| 03/31/2014 03/31/14 | Off Market | $347,000 | -- | -- |
| 03/18/2014 03/18/14 | Price Changed | $349,000 | +1.2% | $252 / Sq Ft |
| 03/17/2014 03/17/14 | Price Changed | $345,000 | +4.9% | $249 / Sq Ft |
| 03/11/2014 03/11/14 | For Sale | $329,000 | -- | $238 / Sq Ft |
Tax History Compared to Growth
Tax History
| Year | Tax Paid | Tax Assessment Tax Assessment Total Assessment is a certain percentage of the fair market value that is determined by local assessors to be the total taxable value of land and additions on the property. | Land | Improvement |
|---|---|---|---|---|
| 2025 | $7,383 | $637,600 | $0 | $637,600 |
| 2024 | $6,221 | $570,700 | $0 | $570,700 |
| 2023 | $5,836 | $543,400 | $0 | $543,400 |
| 2022 | $5,577 | $512,600 | $0 | $512,600 |
| 2021 | $5,109 | $478,800 | $0 | $478,800 |
| 2020 | $5,234 | $495,600 | $0 | $495,600 |
| 2019 | $5,024 | $476,700 | $0 | $476,700 |
| 2018 | $4,851 | $462,900 | $0 | $462,900 |
| 2017 | $4,625 | $436,700 | $0 | $436,700 |
| 2016 | $4,490 | $408,200 | $0 | $408,200 |
| 2015 | $3,925 | $324,100 | $0 | $324,100 |
| 2014 | $3,844 | $305,600 | $0 | $305,600 |
Agents Affiliated with this Home
-
Scott Goldsmith
S
Seller's Agent in 2021
Scott Goldsmith
Gibson Sotheby's International Realty
(617) 529-2434
3 in this area
86 Total Sales
-
Jesse Gustafson

Seller Co-Listing Agent in 2021
Jesse Gustafson
Gibson Sotheby's International Realty
(617) 642-4787
6 in this area
69 Total Sales
-
Melony Swasey

Buyer's Agent in 2021
Melony Swasey
Gibson Sotheby's International Realty
(617) 971-7080
69 in this area
180 Total Sales
-
Kpsells Team

Seller's Agent in 2014
Kpsells Team
Insight Realty Group, Inc
(617) 903-7355
50 in this area
104 Total Sales
Map
Source: MLS Property Information Network (MLS PIN)
MLS Number: 71643152
APN: JAMA-000000-000019-004657-000006
- 59 Wenham St
- 2 Hillside Ave Unit 2
- 65 Southbourne Rd
- 51 Southbourne Rd
- 173 Brookway Rd
- 21 Delford St Unit 2
- 11 Goodway Rd
- 11 Goodway Rd Unit 1
- 11 Goodway Rd Unit 2
- 620 South St
- 37 Halliday St
- 27 Harrison St Unit C
- 21 Granfield Ave
- 24 Waterman Rd
- 69 Hampstead Rd Unit 1
- 69 Hampstead Rd Unit 2
- 19 Harrison St Unit 1
- 18 Saint Rose St Unit 3
- 391 Hyde Park Ave Unit 112
- 70 Saint Rose St Unit 2
