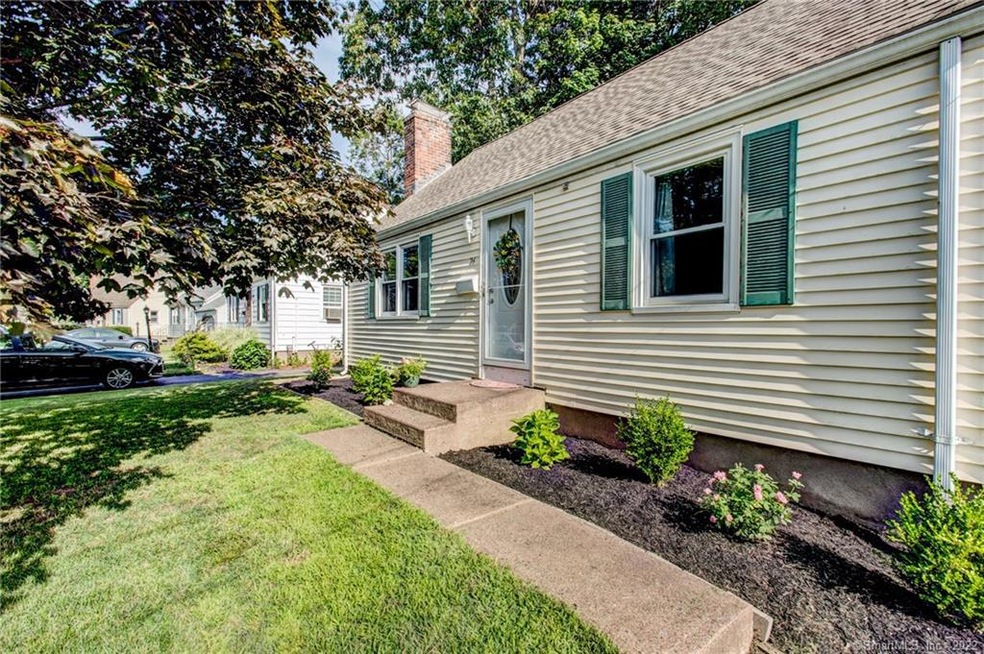
26 Wheeler Rd Wethersfield, CT 06109
Highlights
- Cape Cod Architecture
- Deck
- No HOA
- ENERGY STAR Certified Homes
- 1 Fireplace
- Cul-De-Sac
About This Home
As of September 2019Must see property located in a quiet neighborhood! This 6 room, vinyl sided, fully dormered cape is perfect to call home! The 3-bedroom home includes 1.5 baths and a fully updated kitchen with stainless steel appliances and granite countertops. Recently finished hardwood floors throughout. The living room with a wood burning fireplace and the dining room with a beautiful, built in hutch are among the areas for you to enjoy throughout this home. A practical, enclosed porch (mud room area) off of the kitchen flows onto a newly built deck. The home boasts a spacious second floor with large bedrooms and basement for storage. Updates also include a newer roof and newer windows throughout.
Fantastic location on a cul-de-sac and just a short walk to Mill Woods Park and historic D&D Market. Conveniently located close to the interstate. Make this move-in ready home yours today!
Last Agent to Sell the Property
Senna Realty Group, LLC License #RES.0806554 Listed on: 08/07/2019
Home Details
Home Type
- Single Family
Est. Annual Taxes
- $5,575
Year Built
- Built in 1950
Lot Details
- 5,663 Sq Ft Lot
- Cul-De-Sac
- Level Lot
Home Design
- Cape Cod Architecture
- Concrete Foundation
- Frame Construction
- Asphalt Shingled Roof
- Vinyl Siding
Interior Spaces
- 1,229 Sq Ft Home
- 1 Fireplace
- Electric Cooktop
- Unfinished Basement
Bedrooms and Bathrooms
- 3 Bedrooms
Laundry
- Laundry in Mud Room
- Laundry on lower level
Parking
- Parking Deck
- Driveway
- Paved Parking
Eco-Friendly Details
- ENERGY STAR Certified Homes
Outdoor Features
- Deck
- Shed
- Porch
Schools
- Wethersfield High School
Utilities
- Radiator
- Heating System Uses Oil
- Fuel Tank Located in Basement
Community Details
- No Home Owners Association
Ownership History
Purchase Details
Home Financials for this Owner
Home Financials are based on the most recent Mortgage that was taken out on this home.Purchase Details
Home Financials for this Owner
Home Financials are based on the most recent Mortgage that was taken out on this home.Purchase Details
Purchase Details
Similar Home in the area
Home Values in the Area
Average Home Value in this Area
Purchase History
| Date | Type | Sale Price | Title Company |
|---|---|---|---|
| Warranty Deed | $215,000 | -- | |
| Deed | -- | -- | |
| Warranty Deed | $142,000 | -- | |
| Deed | $149,000 | -- |
Mortgage History
| Date | Status | Loan Amount | Loan Type |
|---|---|---|---|
| Open | $80,000 | Credit Line Revolving | |
| Open | $193,500 | Purchase Money Mortgage | |
| Previous Owner | $166,000 | Stand Alone Refi Refinance Of Original Loan | |
| Previous Owner | $160,050 | No Value Available | |
| Previous Owner | -- | No Value Available |
Property History
| Date | Event | Price | Change | Sq Ft Price |
|---|---|---|---|---|
| 09/27/2019 09/27/19 | Sold | $215,000 | +2.4% | $175 / Sq Ft |
| 08/09/2019 08/09/19 | Pending | -- | -- | -- |
| 08/07/2019 08/07/19 | For Sale | $209,900 | +27.2% | $171 / Sq Ft |
| 07/22/2016 07/22/16 | Sold | $165,000 | 0.0% | $134 / Sq Ft |
| 06/01/2016 06/01/16 | Pending | -- | -- | -- |
| 03/05/2016 03/05/16 | For Sale | $165,000 | -- | $134 / Sq Ft |
Tax History Compared to Growth
Tax History
| Year | Tax Paid | Tax Assessment Tax Assessment Total Assessment is a certain percentage of the fair market value that is determined by local assessors to be the total taxable value of land and additions on the property. | Land | Improvement |
|---|---|---|---|---|
| 2025 | $9,340 | $226,600 | $89,110 | $137,490 |
| 2024 | $6,013 | $139,120 | $64,450 | $74,670 |
| 2023 | $5,812 | $139,120 | $64,450 | $74,670 |
| 2022 | $5,622 | $136,850 | $64,450 | $72,400 |
| 2021 | $5,566 | $136,850 | $64,450 | $72,400 |
| 2020 | $5,568 | $136,850 | $64,450 | $72,400 |
| 2019 | $5,575 | $136,850 | $64,450 | $72,400 |
| 2018 | $5,579 | $136,800 | $59,800 | $77,000 |
| 2017 | $5,441 | $136,800 | $59,800 | $77,000 |
| 2016 | $5,272 | $136,800 | $59,800 | $77,000 |
| 2015 | $5,148 | $134,800 | $59,800 | $75,000 |
| 2014 | $4,953 | $134,800 | $59,800 | $75,000 |
Agents Affiliated with this Home
-

Seller's Agent in 2019
Larry Kristoff
Senna Realty Group, LLC
(860) 948-0920
29 Total Sales
-

Buyer's Agent in 2019
Donna Connoly
Blanchard & Rosetto Inc.
(860) 916-4788
2 in this area
104 Total Sales
-

Seller's Agent in 2016
Liz Zakrzewski
Coldwell Banker
(203) 213-5891
1 in this area
170 Total Sales
-
R
Buyer's Agent in 2016
Rosemarie Vigdal
Berarducci Realtors
Map
Source: SmartMLS
MLS Number: 170221802
APN: WETH-000179-000000-000008
- 42 Wheeler Rd
- 819 Wolcott Hill Rd
- 15 Merriman Rd
- 37 Dale Rd
- 140 Linden St
- 120 Dale Rd
- 161 Dale Rd
- 107 Longvue Dr
- 35 Grandview Terrace
- 80 Longvue Dr
- 114 Boulter Rd
- 14 Hewitt St
- 85 Boulter Rd
- 189 Spring St
- 20 Gracewell Rd
- 21 Sharon Ln Unit 21
- 23 Perkins Row
- 226 Middletown Ave Unit 228
- 141 Spring St Unit 141
- 11 Middletown Ave
