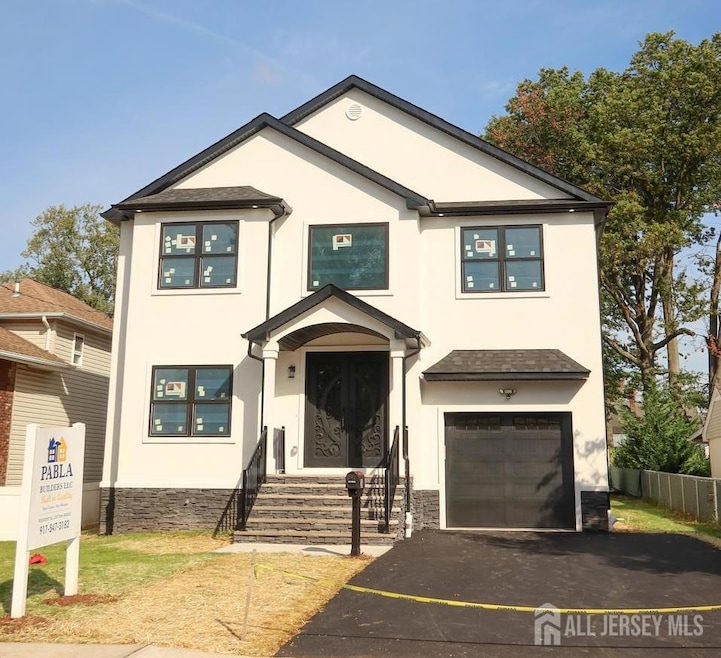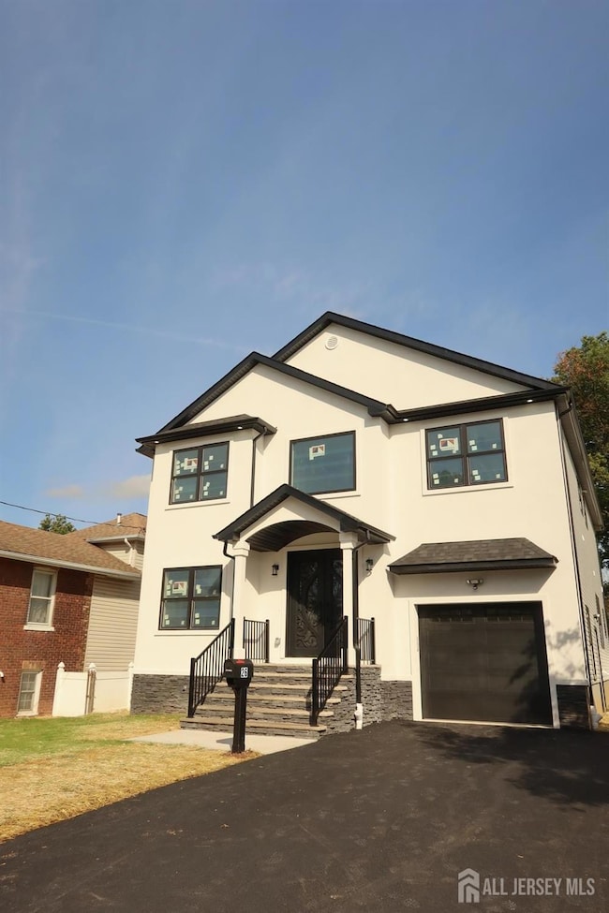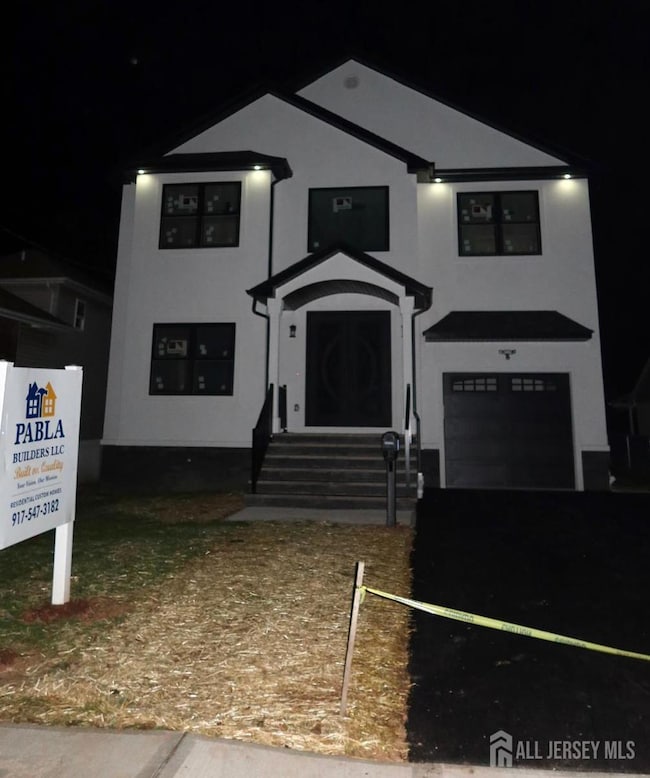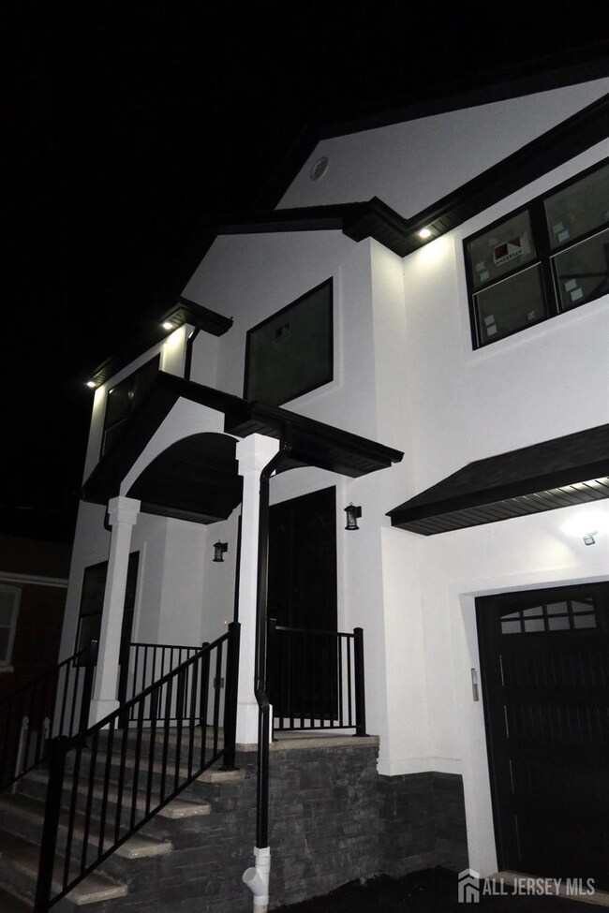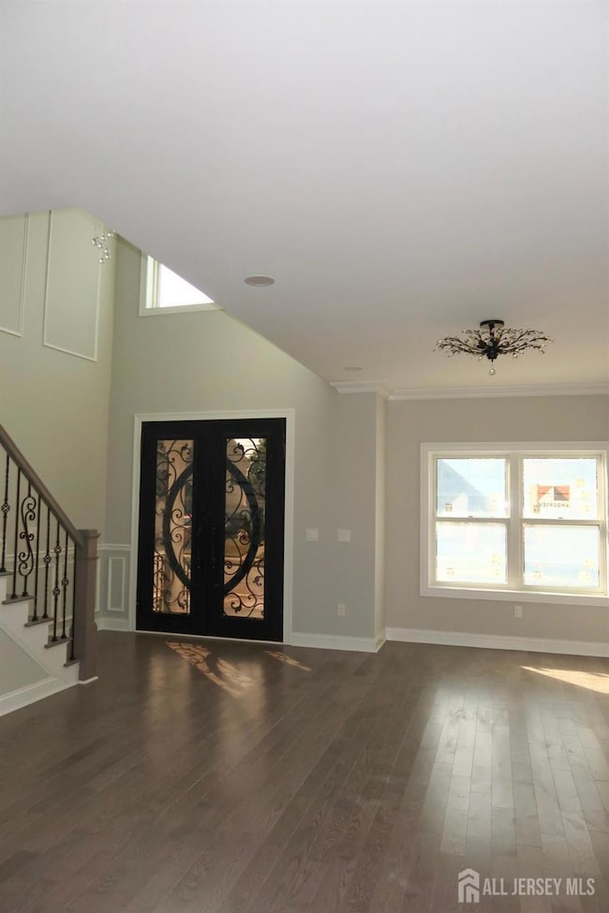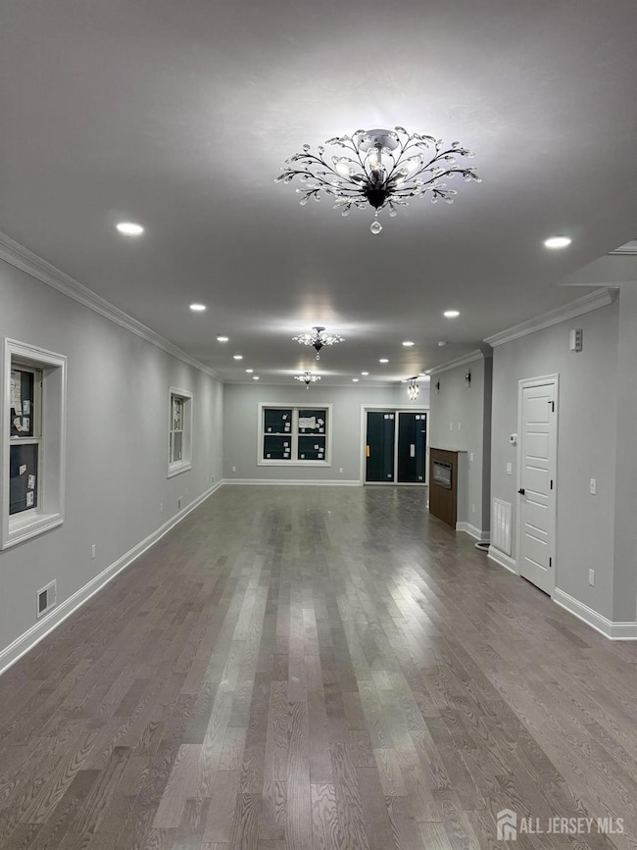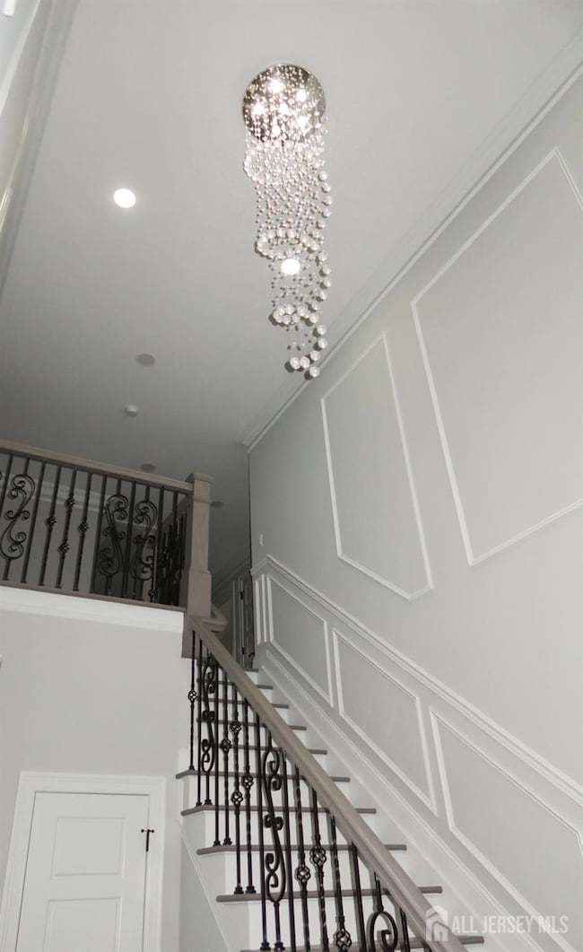Estimated payment $5,764/month
Highlights
- Custom Home
- Property is near public transit
- Wood Flooring
- Deck
- Cathedral Ceiling
- Main Floor Primary Bedroom
About This Home
Stunning New Construction - 5 Bed | 5 Bath Welcome to this beautifully crafted new construction residence offering modern luxury and spacious living in every corner. This exceptional home features 5 generously sized bedrooms and 5 elegant bathrooms, thoughtfully designed to provide both comfort and functionality. Step inside to soaring high ceilings that enhance the airy, open-concept layout. The heart of the home is a gourmet kitchen, complete with high-end finishes, ample cabinetry, and premium appliancesperfect for cooking, entertaining, and gathering. Enjoy multiple living spaces including a formal living room and a warm, inviting family room, ideal for everyday living or hosting guests. Every detail has been meticulously considered in this modern residence, delivering a perfect balance of style, space, and sophistication. Don't miss your chance to own this exquisite homeschedule your private tour today!
Home Details
Home Type
- Single Family
Est. Annual Taxes
- $5,922
Year Built
- Built in 2025
Lot Details
- 7,500 Sq Ft Lot
- Lot Dimensions are 150.00 x 50.00
- Fenced
- Level Lot
- Property is zoned R6
Home Design
- Custom Home
- Asphalt Roof
Interior Spaces
- 3,656 Sq Ft Home
- 2-Story Property
- Central Vacuum
- Cathedral Ceiling
- 1 Fireplace
- Screen For Fireplace
- Family Room
- Formal Dining Room
- Storage
- Laundry Room
- Utility Room
- Attic
Kitchen
- Eat-In Kitchen
- Breakfast Bar
- Gas Oven or Range
- Self-Cleaning Oven
- Range
- Recirculated Exhaust Fan
- Microwave
- Dishwasher
- Kitchen Island
- Granite Countertops
- Trash Compactor
Flooring
- Wood
- Ceramic Tile
Bedrooms and Bathrooms
- 5 Bedrooms
- Primary Bedroom on Main
- 5 Full Bathrooms
- Dual Sinks
- Bathtub and Shower Combination in Primary Bathroom
- Walk-in Shower
Basement
- Basement Fills Entire Space Under The House
- Exterior Basement Entry
- Workshop
- Finished Basement Bathroom
- Basement Storage
- Natural lighting in basement
Parking
- Attached Garage
- Side by Side Parking
- Tandem Parking
- Driveway
- On-Street Parking
- Open Parking
Outdoor Features
- Deck
Location
- Property is near public transit
- Property is near shops
Utilities
- Forced Air Heating and Cooling System
- Vented Exhaust Fan
- Gas Water Heater
Community Details
- Fords Subdivision
Map
Home Values in the Area
Average Home Value in this Area
Tax History
| Year | Tax Paid | Tax Assessment Tax Assessment Total Assessment is a certain percentage of the fair market value that is determined by local assessors to be the total taxable value of land and additions on the property. | Land | Improvement |
|---|---|---|---|---|
| 2025 | $5,922 | $46,900 | $21,700 | $25,200 |
| 2024 | $5,749 | $46,900 | $21,700 | $25,200 |
| 2023 | $5,749 | $46,900 | $21,700 | $25,200 |
| 2022 | $5,595 | $46,900 | $21,700 | $25,200 |
| 2021 | $5,219 | $46,900 | $21,700 | $25,200 |
| 2020 | $5,357 | $46,900 | $21,700 | $25,200 |
| 2019 | $5,219 | $46,900 | $21,700 | $25,200 |
| 2018 | $5,116 | $46,900 | $21,700 | $25,200 |
| 2017 | $5,026 | $46,900 | $21,700 | $25,200 |
| 2016 | $4,985 | $46,900 | $21,700 | $25,200 |
| 2015 | $4,887 | $46,900 | $21,700 | $25,200 |
| 2014 | $4,781 | $46,900 | $21,700 | $25,200 |
Property History
| Date | Event | Price | List to Sale | Price per Sq Ft | Prior Sale |
|---|---|---|---|---|---|
| 10/20/2025 10/20/25 | For Sale | $999,900 | +238.9% | $273 / Sq Ft | |
| 01/24/2025 01/24/25 | Sold | $295,000 | +7.3% | $281 / Sq Ft | View Prior Sale |
| 12/06/2024 12/06/24 | For Sale | $275,000 | -- | $262 / Sq Ft |
Purchase History
| Date | Type | Sale Price | Title Company |
|---|---|---|---|
| Deed | $295,000 | Providence Abstract | |
| Deed | $295,000 | Providence Abstract | |
| Quit Claim Deed | $15,000 | None Listed On Document | |
| Quit Claim Deed | $14,000 | None Listed On Document | |
| Quit Claim Deed | $15,000 | None Listed On Document | |
| Quit Claim Deed | $10,000 | None Listed On Document |
Source: All Jersey MLS
MLS Number: 2606221R
APN: 25-00138-05-00041
- 56 Ford Ave Unit 2
- 56 Ford Ave Unit 1
- 67 Woodland Ave
- 37 Ireland Ave
- 4027 Woodbridge Ave Unit 1
- 145A Grandview Ave
- 88 Hornsby St
- 1061 King Georges Post Rd
- 67 Pleasant Ave
- 341 Crows Mill Rd
- 333 Crows Mill Rd
- 1200 Sunnyview Oval
- 9 Fraser St
- 9 Fraser St Unit 2
- 1 Hoover Way
- 400 Hoover Way
- 103 Liddle Ave
- 1037 Amboy Ave
- 28 Plymouth Place
- 253 Lafayette Rd
