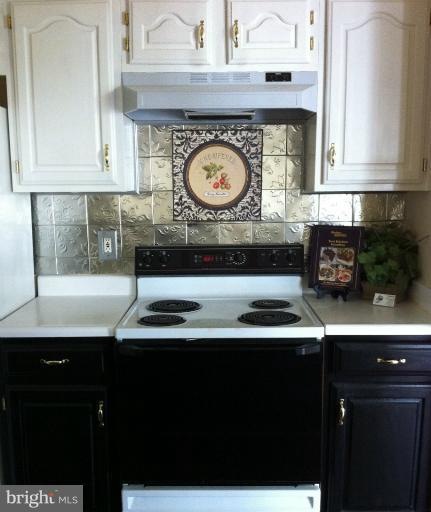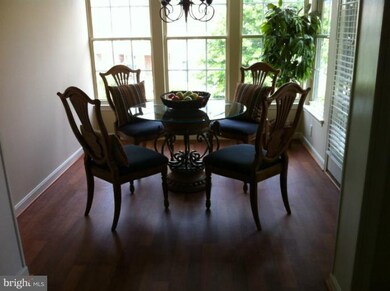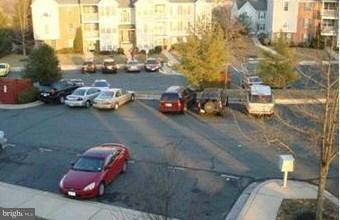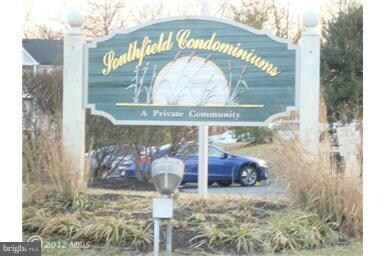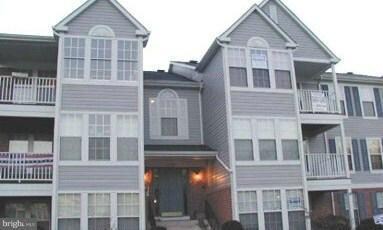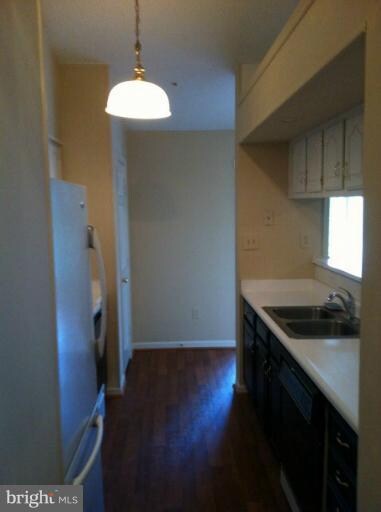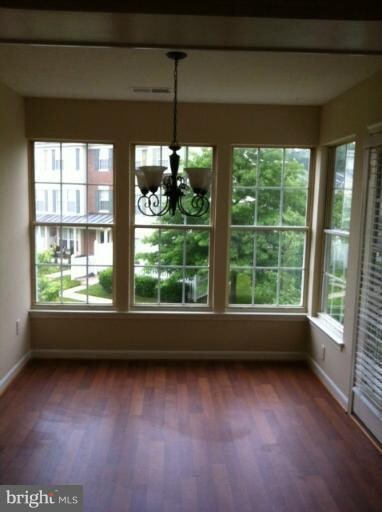
26 Willow Path Ct Nottingham, MD 21236
Highlights
- Open Floorplan
- Colonial Architecture
- Galley Kitchen
- Perry Hall High School Rated A-
- Vaulted Ceiling
- Built-In Features
About This Home
As of October 2019New price! Wonderful penthouse condo in convenient Southfield community is ready for it's new owner! Fresh paint, recent carpet and flooring, charming decorative accents including electric fireplace. Two full baths, ample storage and a peaceful and pretty rear view are just a few of the reasons why this unit is worthy of your consideration. Available for immediate settlement/occupancy!!
Last Agent to Sell the Property
RE/MAX Components License #505723 Listed on: 06/04/2012

Last Buyer's Agent
Jennifer Reynolds
Coldwell Banker Realty License #MRIS:151652
Property Details
Home Type
- Condominium
Est. Annual Taxes
- $2,683
Year Built
- Built in 1993
Lot Details
- Property is in very good condition
HOA Fees
- $145 Monthly HOA Fees
Home Design
- Colonial Architecture
- Vinyl Siding
Interior Spaces
- 1,058 Sq Ft Home
- Property has 1 Level
- Open Floorplan
- Built-In Features
- Vaulted Ceiling
- Ceiling Fan
- Entrance Foyer
- Living Room
- Dining Room
Kitchen
- Galley Kitchen
- Electric Oven or Range
- Range Hood
- Dishwasher
- Disposal
Bedrooms and Bathrooms
- 2 Main Level Bedrooms
- En-Suite Primary Bedroom
- En-Suite Bathroom
- 2 Full Bathrooms
Laundry
- Laundry Room
- Dryer
Parking
- Garage
- Front Facing Garage
- 1 Assigned Parking Space
Utilities
- Central Air
- Heat Pump System
- Electric Water Heater
- Cable TV Available
Listing and Financial Details
- Assessor Parcel Number 04112200017208
Community Details
Overview
- Association fees include common area maintenance, custodial services maintenance, exterior building maintenance, lawn maintenance, management, insurance, snow removal, trash
- Low-Rise Condominium
- Penthouse Model
- Southfld At Whit Community
- The community has rules related to alterations or architectural changes, credit or board approval
Amenities
- Common Area
Pet Policy
- Pet Size Limit
Ownership History
Purchase Details
Home Financials for this Owner
Home Financials are based on the most recent Mortgage that was taken out on this home.Purchase Details
Home Financials for this Owner
Home Financials are based on the most recent Mortgage that was taken out on this home.Purchase Details
Home Financials for this Owner
Home Financials are based on the most recent Mortgage that was taken out on this home.Purchase Details
Home Financials for this Owner
Home Financials are based on the most recent Mortgage that was taken out on this home.Similar Homes in the area
Home Values in the Area
Average Home Value in this Area
Purchase History
| Date | Type | Sale Price | Title Company |
|---|---|---|---|
| Deed | $169,500 | Summit Title | |
| Deed | $148,000 | None Available | |
| Deed | $135,000 | Cole Title & Escrow Inc | |
| Deed | $96,995 | -- |
Mortgage History
| Date | Status | Loan Amount | Loan Type |
|---|---|---|---|
| Open | $172,466 | New Conventional | |
| Previous Owner | $145,319 | FHA | |
| Previous Owner | $94,350 | No Value Available |
Property History
| Date | Event | Price | Change | Sq Ft Price |
|---|---|---|---|---|
| 10/21/2019 10/21/19 | Sold | $169,500 | 0.0% | $160 / Sq Ft |
| 09/13/2019 09/13/19 | Pending | -- | -- | -- |
| 09/04/2019 09/04/19 | For Sale | $169,500 | +13.1% | $160 / Sq Ft |
| 12/29/2017 12/29/17 | Sold | $149,900 | 0.0% | $142 / Sq Ft |
| 12/01/2017 12/01/17 | Pending | -- | -- | -- |
| 11/19/2017 11/19/17 | For Sale | $149,900 | +11.0% | $142 / Sq Ft |
| 10/16/2012 10/16/12 | Sold | $135,000 | -7.5% | $128 / Sq Ft |
| 10/01/2012 10/01/12 | Pending | -- | -- | -- |
| 08/03/2012 08/03/12 | Price Changed | $145,900 | -4.3% | $138 / Sq Ft |
| 06/04/2012 06/04/12 | For Sale | $152,500 | -- | $144 / Sq Ft |
Tax History Compared to Growth
Tax History
| Year | Tax Paid | Tax Assessment Tax Assessment Total Assessment is a certain percentage of the fair market value that is determined by local assessors to be the total taxable value of land and additions on the property. | Land | Improvement |
|---|---|---|---|---|
| 2025 | $3,221 | $183,667 | -- | -- |
| 2024 | $3,221 | $172,333 | $0 | $0 |
| 2023 | $1,523 | $161,000 | $35,000 | $126,000 |
| 2022 | $2,922 | $156,000 | $0 | $0 |
| 2021 | $2,851 | $151,000 | $0 | $0 |
| 2020 | $1,770 | $146,000 | $35,000 | $111,000 |
| 2019 | $1,761 | $145,333 | $0 | $0 |
| 2018 | $2,697 | $144,667 | $0 | $0 |
| 2017 | $2,486 | $144,000 | $0 | $0 |
| 2016 | $2,112 | $140,000 | $0 | $0 |
| 2015 | $2,112 | $136,000 | $0 | $0 |
| 2014 | $2,112 | $132,000 | $0 | $0 |
Agents Affiliated with this Home
-
Leslie Zink

Seller's Agent in 2019
Leslie Zink
Cummings & Co Realtors
(410) 409-5721
8 in this area
25 Total Sales
-
Kim McBride

Buyer's Agent in 2019
Kim McBride
Real Living at Home
(410) 750-0933
84 Total Sales
-
Mary Ann Marshall

Seller's Agent in 2017
Mary Ann Marshall
Coldwell Banker (NRT-Southeast-MidAtlantic)
(443) 286-0004
1 in this area
33 Total Sales
-
Kimberly Proffitt

Seller's Agent in 2012
Kimberly Proffitt
RE/MAX
(410) 459-2343
12 Total Sales
-
J
Buyer's Agent in 2012
Jennifer Reynolds
Coldwell Banker (NRT-Southeast-MidAtlantic)
Map
Source: Bright MLS
MLS Number: 1004006720
APN: 11-2200017208
- 4260 Maple Path Cir
- 4244 Maple Path Cir
- 20 Turnmill Ct
- 55 Laurel Path Ct
- 27 Laurel Path Ct
- 8382 Cypress Mill Rd
- 4349 Garland Ave
- 4336 Slater Ave
- 8326 Poplar Mill Rd
- 4414 Macworth Place
- 4920 Arcola Rd
- 8327 Dieter Dr
- Lafayette Plan at Villages of White Marsh - Townhomes
- Hampshire Plan at Villages of White Marsh
- Hadley Plan at Villages of White Marsh
- Summit Plan at Villages of White Marsh
- 10 Knaves Ct
- 4 Knaves Ct
- 8505 Castlemill Cir
- 15 Heavrin Ct
