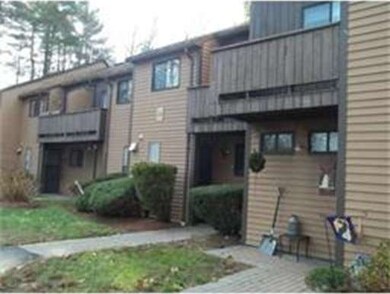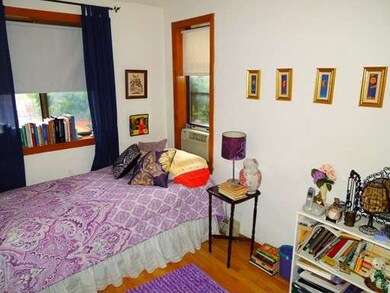
26 Wilson St Unit 6 Marlborough, MA 01752
About This Home
As of December 2024Wow, end unit with huge wrap around deck! Two sliders from large open living room. Newly remodeled kitchen with granite counters. All appliances stay! First floor Laundry in large half bath. THREE bedrooms with a master bedroom that leads into a newly remodeled bath with granite counters and laminate floor.Built in AC unit in Master bedroom. Walk up loft for added living space. Good size closet and portable AC unit .Finished basement with slider to enjoy. Freshly painted concrete floor that awaits your choice of flooring. Large spacious unit on the EAST side of Marlborough. Close to all major routes. Marlborough Country Club just down the street. This unit will sell fast. Showings start MONDAY, April 20 at 9 AM.
Last Agent to Sell the Property
ERA Key Realty Services - Distinctive Group Listed on: 04/19/2015

Property Details
Home Type
Condominium
Est. Annual Taxes
$4,490
Year Built
1983
Lot Details
0
Listing Details
- Unit Level: 1
- Unit Placement: End
- Special Features: None
- Property Sub Type: Condos
- Year Built: 1983
Interior Features
- Appliances: Dishwasher, Disposal, Microwave, Refrigerator, Washer, Dryer
- Has Basement: Yes
- Primary Bathroom: Yes
- Number of Rooms: 7
- Amenities: Public Transportation, Shopping, Park, Golf Course, Medical Facility, Laundromat, Bike Path, Conservation Area, Highway Access, Public School
- Electric: Circuit Breakers
- Flooring: Tile, Wall to Wall Carpet
- Insulation: Full, Fiberglass - Batts
- Interior Amenities: Cable Available
- Bedroom 2: Second Floor
- Bedroom 3: Second Floor
- Bathroom #1: First Floor
- Bathroom #2: Second Floor
- Kitchen: First Floor
- Laundry Room: First Floor
- Living Room: First Floor
- Master Bedroom: Second Floor
- Master Bedroom Description: Bathroom - Full, Closet, Flooring - Wall to Wall Carpet
- Dining Room: First Floor
- Family Room: Basement
Exterior Features
- Roof: Asphalt/Fiberglass Shingles
- Construction: Frame
- Exterior: Clapboard
- Exterior Unit Features: Balcony, Screens
Garage/Parking
- Parking: Off-Street, Deeded, Guest, Paved Driveway
- Parking Spaces: 2
Utilities
- Cooling: Wall AC
- Heating: Hot Water Baseboard, Gas
- Heat Zones: 3
- Hot Water: Natural Gas
- Utility Connections: for Gas Range
Condo/Co-op/Association
- Condominium Name: Wilson Heights
- Association Fee Includes: Water, Sewer, Master Insurance, Exterior Maintenance, Road Maintenance, Landscaping, Snow Removal, Refuse Removal
- Association Pool: No
- Management: Professional - Off Site
- Pets Allowed: Yes w/ Restrictions
- No Units: 18
- Unit Building: 6
Ownership History
Purchase Details
Home Financials for this Owner
Home Financials are based on the most recent Mortgage that was taken out on this home.Purchase Details
Similar Home in Marlborough, MA
Home Values in the Area
Average Home Value in this Area
Purchase History
| Date | Type | Sale Price | Title Company |
|---|---|---|---|
| Deed | -- | -- | |
| Deed | -- | -- | |
| Deed | $116,500 | -- |
Mortgage History
| Date | Status | Loan Amount | Loan Type |
|---|---|---|---|
| Open | $380,000 | Purchase Money Mortgage | |
| Closed | $380,000 | Purchase Money Mortgage | |
| Closed | $25,000 | Second Mortgage Made To Cover Down Payment | |
| Closed | $151,200 | New Conventional | |
| Closed | $101,000 | No Value Available | |
| Closed | $105,700 | Purchase Money Mortgage |
Property History
| Date | Event | Price | Change | Sq Ft Price |
|---|---|---|---|---|
| 12/27/2024 12/27/24 | Sold | $475,000 | -4.8% | $261 / Sq Ft |
| 11/15/2024 11/15/24 | Pending | -- | -- | -- |
| 11/05/2024 11/05/24 | For Sale | $499,000 | +164.0% | $274 / Sq Ft |
| 07/31/2015 07/31/15 | Sold | $189,000 | 0.0% | $133 / Sq Ft |
| 06/09/2015 06/09/15 | Pending | -- | -- | -- |
| 04/21/2015 04/21/15 | Off Market | $189,000 | -- | -- |
| 04/19/2015 04/19/15 | For Sale | $189,900 | -- | $133 / Sq Ft |
Tax History Compared to Growth
Tax History
| Year | Tax Paid | Tax Assessment Tax Assessment Total Assessment is a certain percentage of the fair market value that is determined by local assessors to be the total taxable value of land and additions on the property. | Land | Improvement |
|---|---|---|---|---|
| 2025 | $4,490 | $455,400 | $0 | $455,400 |
| 2024 | $3,954 | $386,100 | $0 | $386,100 |
| 2023 | $3,932 | $340,700 | $0 | $340,700 |
| 2022 | $4,110 | $313,300 | $0 | $313,300 |
| 2021 | $3,631 | $263,100 | $0 | $263,100 |
| 2020 | $3,589 | $253,100 | $0 | $253,100 |
| 2019 | $3,384 | $240,500 | $0 | $240,500 |
| 2018 | $3,088 | $211,100 | $0 | $211,100 |
| 2017 | $2,983 | $194,700 | $0 | $194,700 |
| 2016 | $2,987 | $194,700 | $0 | $194,700 |
| 2015 | $2,597 | $164,800 | $0 | $164,800 |
Agents Affiliated with this Home
-
K
Seller's Agent in 2024
Kevin Curry
Berkshire Hathaway HomeServices Commonwealth Real Estate
-
S
Buyer's Agent in 2024
Spencer Fortwengler
OWN IT
-
D
Seller's Agent in 2015
Donna Warren-Holmes
ERA Key Realty Services - Distinctive Group
Map
Source: MLS Property Information Network (MLS PIN)
MLS Number: 71820254
APN: MARL-73 58 2 6
- 34 Muir Way
- 805 Farm Rd
- 93 Wilson St Unit 3
- 32 Mustang Ave
- 29 Eldorado Dr
- 29 Ethel Ave
- 126 Helen Dr
- 53 Wagon Hill Rd
- 23 Victoria Ln
- 1 Tavitian Blvd
- 120 Broadmeadow St Unit A
- 11 Azalea Ln
- 243 Boston Post Rd E Unit 7
- 117 Victoria Ln
- 15 Shelly Ln
- 16 Holly Hill Ln
- 23 Shelly Ln
- 82 Sonia Dr
- 391 Concord Rd
- 181 Boston Post Rd E Unit 52






