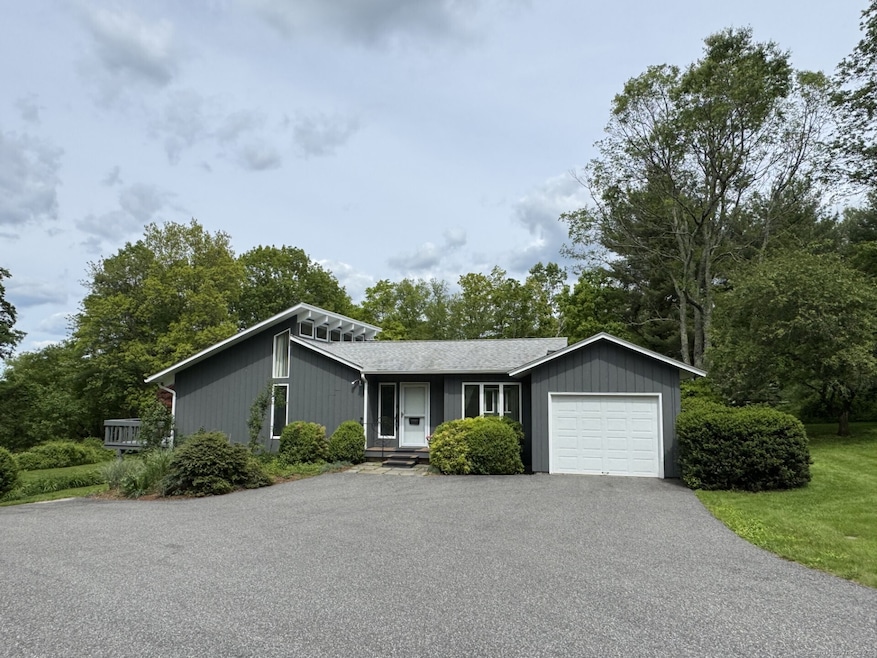
26 Winston Dr Washington Depot, CT 06794
Highlights
- Beach Access
- 3.73 Acre Lot
- Deck
- Shepaug Valley School Rated A-
- Open Floorplan
- Contemporary Architecture
About This Home
As of June 2025Spacious and light filled Contemporary on a quiet country road. Large entertaining spaces with vaulted ceilings and sliders to deck for convenient entertaining. Primary suite features sitting room (with wood flooring under carpet) that leads to bedroom with vaulted ceiling and beams, full bath, dressing room and French doors leading to perennial gardens. Two bedrooms on lower level have sliders to level back yard overlooking gardens. One bedroom also has a wood burning fireplace. Both share a bath with shower on that level. Kitchen offers plenty of counter space and storage. Additional room could be used as a home office. Attached 1-car garage with work bench. Property has an east to west exposure for all day sun. Zen garden, Specimen Japanese Maples, Holly, Hydrangea and Boxwood plantings. Work shed has plenty of room for extra storage. Convenient to Washington's shops, restaurants, activities, Lake Waramaug's town beach and Steep Rock hiking trails. 1/2 hour to Mohawk Ski Area. 1.5 hours to NYC. Info available on Region 12 School's new STEM program. Property is in estate and being sold as-is.
Last Agent to Sell the Property
W. Raveis Lifestyles Realty License #RES.0768439 Listed on: 04/15/2025
Home Details
Home Type
- Single Family
Est. Annual Taxes
- $5,423
Year Built
- Built in 1976
Lot Details
- 3.73 Acre Lot
- Garden
Home Design
- Contemporary Architecture
- Concrete Foundation
- Frame Construction
- Asphalt Shingled Roof
- Wood Siding
- Vertical Siding
Interior Spaces
- 2,065 Sq Ft Home
- Open Floorplan
- 2 Fireplaces
- French Doors
- Entrance Foyer
- Bonus Room
- Dishwasher
Bedrooms and Bathrooms
- 3 Bedrooms
- 2 Full Bathrooms
Laundry
- Laundry on main level
- Electric Dryer
- Washer
Partially Finished Basement
- Walk-Out Basement
- Basement Fills Entire Space Under The House
- Interior Basement Entry
- Basement Storage
Parking
- 1 Car Garage
- Parking Deck
- Automatic Garage Door Opener
- Private Driveway
Outdoor Features
- Beach Access
- Deck
- Patio
- Shed
- Rain Gutters
- Wrap Around Porch
Location
- Property is near a golf course
Schools
- Washington Elementary School
- Shepaug Middle School
- Shepaug High School
Utilities
- Cooling System Mounted In Outer Wall Opening
- Heating System Uses Oil
- Power Generator
- Private Company Owned Well
- Fuel Tank Located in Basement
- Cable TV Available
Listing and Financial Details
- Assessor Parcel Number 2139725
Ownership History
Purchase Details
Home Financials for this Owner
Home Financials are based on the most recent Mortgage that was taken out on this home.Purchase Details
Similar Home in Washington Depot, CT
Home Values in the Area
Average Home Value in this Area
Purchase History
| Date | Type | Sale Price | Title Company |
|---|---|---|---|
| Deed | $637,813 | -- | |
| Deed | $637,813 | -- | |
| Warranty Deed | -- | -- | |
| Warranty Deed | -- | -- |
Property History
| Date | Event | Price | Change | Sq Ft Price |
|---|---|---|---|---|
| 06/30/2025 06/30/25 | Sold | $637,813 | -1.9% | $309 / Sq Ft |
| 06/11/2025 06/11/25 | Pending | -- | -- | -- |
| 05/19/2025 05/19/25 | Price Changed | $650,000 | -16.7% | $315 / Sq Ft |
| 04/15/2025 04/15/25 | For Sale | $780,000 | -- | $378 / Sq Ft |
Tax History Compared to Growth
Tax History
| Year | Tax Paid | Tax Assessment Tax Assessment Total Assessment is a certain percentage of the fair market value that is determined by local assessors to be the total taxable value of land and additions on the property. | Land | Improvement |
|---|---|---|---|---|
| 2025 | $5,423 | $499,800 | $121,240 | $378,560 |
| 2024 | $5,423 | $499,800 | $121,240 | $378,560 |
| 2023 | $4,520 | $317,180 | $123,430 | $193,750 |
| 2022 | $4,473 | $313,890 | $123,430 | $190,460 |
| 2021 | $368 | $313,890 | $123,430 | $190,460 |
| 2020 | $4,473 | $313,890 | $123,430 | $190,460 |
| 2019 | $350 | $313,890 | $123,430 | $190,460 |
| 2018 | $4,858 | $340,890 | $133,440 | $207,450 |
| 2017 | $4,525 | $317,540 | $133,440 | $184,100 |
| 2016 | $4,522 | $317,320 | $133,440 | $183,880 |
| 2015 | $4,363 | $317,320 | $133,440 | $183,880 |
| 2014 | $4,284 | $317,320 | $133,440 | $183,880 |
Agents Affiliated with this Home
-

Seller's Agent in 2025
Jacki Hornish
W. Raveis Lifestyles Realty
(860) 488-0393
2 in this area
43 Total Sales
-

Seller Co-Listing Agent in 2025
KIM-MAI MAHON
W. Raveis Lifestyles Realty
(860) 483-0178
1 in this area
48 Total Sales
-

Buyer's Agent in 2025
Robert Graham
Godson & Graham Real Estate
(860) 733-3918
3 in this area
24 Total Sales
Map
Source: SmartMLS
MLS Number: 24087518
APN: WASH-000005-000008-000050
- 14 Cook St
- 24 Calhoun St
- 75 Green Hill Rd
- 60 Ferry Bridge Rd
- 00 Upper Church Hill & Popple Swamp Rd
- 51 Ferry Bridge Rd
- 73 Baldwin Hill Rd
- Lot 2 060804A Popple Swamp Rd
- LOT 1 060804 Popple Swamp Rd
- 9 Mallory Brook Rd
- Lot 4 060804B Upper Church Hill Rd
- Lot 3 060804C Upper Church Hill Rd
- 51 Wykeham Rd
- 10 Hawthorne Ln
- 85 W Church Hill Rd
- 164 Calhoun St
- 101 Lower Church Hill Rd
- 84 Roxbury Rd
- 429 Chestnut Land Rd
- 13 South St
