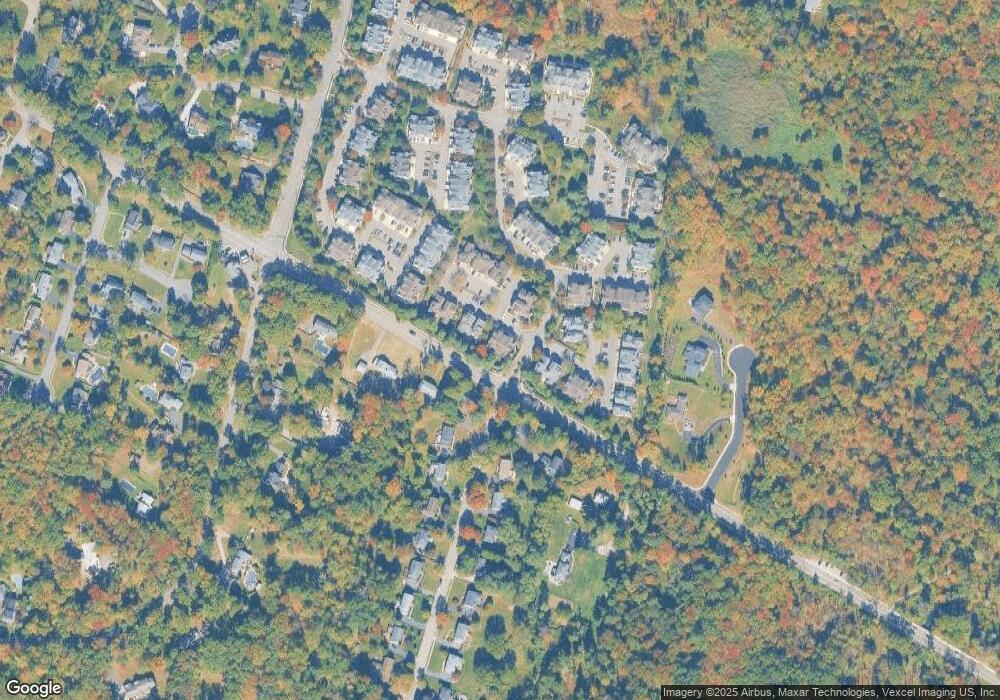26 Witherspoon Ct Unit 298 Morristown, NJ 07960
Estimated Value: $588,000 - $679,000
2
Beds
3
Baths
1,722
Sq Ft
$365/Sq Ft
Est. Value
About This Home
This home is located at 26 Witherspoon Ct Unit 298, Morristown, NJ 07960 and is currently estimated at $628,471, approximately $364 per square foot. 26 Witherspoon Ct Unit 298 is a home located in Morris County with nearby schools including Hillcrest School, Thomas Jefferson School, and Sussex Avenue School.
Ownership History
Date
Name
Owned For
Owner Type
Purchase Details
Closed on
Jul 27, 2011
Sold by
Kumar Dhiraj and Kumar Dipa
Bought by
Fiore Laura
Current Estimated Value
Home Financials for this Owner
Home Financials are based on the most recent Mortgage that was taken out on this home.
Original Mortgage
$324,000
Outstanding Balance
$223,705
Interest Rate
4.51%
Mortgage Type
New Conventional
Estimated Equity
$404,766
Purchase Details
Closed on
Sep 20, 2004
Sold by
Bavaro Patrice
Bought by
Kumar Dhiraj and Kumar Dipa
Home Financials for this Owner
Home Financials are based on the most recent Mortgage that was taken out on this home.
Original Mortgage
$329,600
Interest Rate
5.81%
Purchase Details
Closed on
Jun 18, 2001
Sold by
Yosco Joe
Bought by
Bavaro Patrice
Home Financials for this Owner
Home Financials are based on the most recent Mortgage that was taken out on this home.
Original Mortgage
$175,000
Interest Rate
7.09%
Purchase Details
Closed on
Oct 15, 1993
Sold by
Kalian At Morris
Bought by
Yosco Joseph and Yosco Filomena
Home Financials for this Owner
Home Financials are based on the most recent Mortgage that was taken out on this home.
Original Mortgage
$60,000
Interest Rate
6.83%
Create a Home Valuation Report for This Property
The Home Valuation Report is an in-depth analysis detailing your home's value as well as a comparison with similar homes in the area
Home Values in the Area
Average Home Value in this Area
Purchase History
| Date | Buyer | Sale Price | Title Company |
|---|---|---|---|
| Fiore Laura | $405,000 | Chicago Title Insurance Co | |
| Kumar Dhiraj | $412,000 | -- | |
| Bavaro Patrice | $293,500 | -- | |
| Yosco Joseph | $170,856 | -- |
Source: Public Records
Mortgage History
| Date | Status | Borrower | Loan Amount |
|---|---|---|---|
| Open | Fiore Laura | $324,000 | |
| Previous Owner | Kumar Dhiraj | $329,600 | |
| Previous Owner | Bavaro Patrice | $175,000 | |
| Previous Owner | Yosco Joseph | $60,000 |
Source: Public Records
Tax History Compared to Growth
Tax History
| Year | Tax Paid | Tax Assessment Tax Assessment Total Assessment is a certain percentage of the fair market value that is determined by local assessors to be the total taxable value of land and additions on the property. | Land | Improvement |
|---|---|---|---|---|
| 2025 | $8,348 | $417,000 | $175,000 | $242,000 |
| 2024 | $8,361 | $417,000 | $175,000 | $242,000 |
| 2023 | $8,361 | $417,000 | $175,000 | $242,000 |
| 2022 | $7,973 | $417,000 | $175,000 | $242,000 |
| 2021 | $7,973 | $417,000 | $175,000 | $242,000 |
| 2020 | $7,765 | $417,000 | $175,000 | $242,000 |
| 2019 | $7,644 | $417,000 | $175,000 | $242,000 |
| 2018 | $7,560 | $417,000 | $175,000 | $242,000 |
| 2017 | $7,510 | $417,000 | $175,000 | $242,000 |
| 2016 | $7,393 | $417,000 | $175,000 | $242,000 |
| 2015 | $6,720 | $265,000 | $115,000 | $150,000 |
| 2014 | $6,633 | $265,000 | $115,000 | $150,000 |
Source: Public Records
Map
Nearby Homes
- 65 Wildflower Ln
- 490 Sussex Ave
- 2 Wildflower Ln
- 2 Craig Ct
- 6 Alpine Dr
- 5 Jonathan Smith Rd
- 32 Lord William Penn Dr
- 144 Lake Rd
- 34 Starlight Dr
- 8 Tracy Ct
- 15 Raynor Rd
- 189 Sussex Ave
- 25 N Star Dr
- 182 Washington Valley Rd
- 480 Sussex Place
- 39 Egbert Ave
- 17 Jardine Ct
- 101 Mill Rd
- 39A Egbert Ave
- 16 Dellwood Ave
- 30 Witherspoon Ct
- 24 Witherspoon Ct Unit 297
- 28 Witherspoon Ct Unit 299
- 22 Witherspoon Ct
- 18 Witherspoon Ct
- 20 Witherspoon Ct
- 16 Witherspoon Ct Unit 303
- 14 Witherspoon Ct Unit 302
- 31 Witherspoon Ct
- 12 Witherspoon Ct Unit 301
- 29 Witherspoon Ct Unit 4
- 32 Witherspoon Ct Unit 31
- 27 Witherspoon Ct
- 36 Witherspoon Ct Unit 33
- 23 Witherspoon Ct
- 25 Witherspoon Ct Unit 2
- 38 Witherspoon Ct Unit 34
- 40 Witherspoon Ct Unit 35
- 10 Witherspoon Ct Unit 10
- 8 Witherspoon Ct
