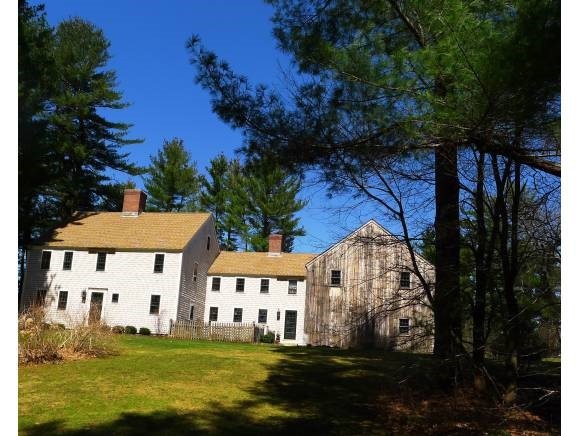
$500,000
- 2 Beds
- 1 Bath
- 1,413 Sq Ft
- 141 Moses Gerrish Farmer Rd
- Eliot, ME
What an incredible opportunity to buy this charming home on 6+ acres in Eliot! Priced to sell! The main floor has 2 bedrooms and a full bathroom, eat-in kitchen, a comfortable living room, and a sunroom/mudroom. With a huge yard and lots of property to explore and play, you have lots of elbow room without being secluded in the woods! And with a single car garage, and additional outbuildings
Travis Billingham Compass Real Estate
